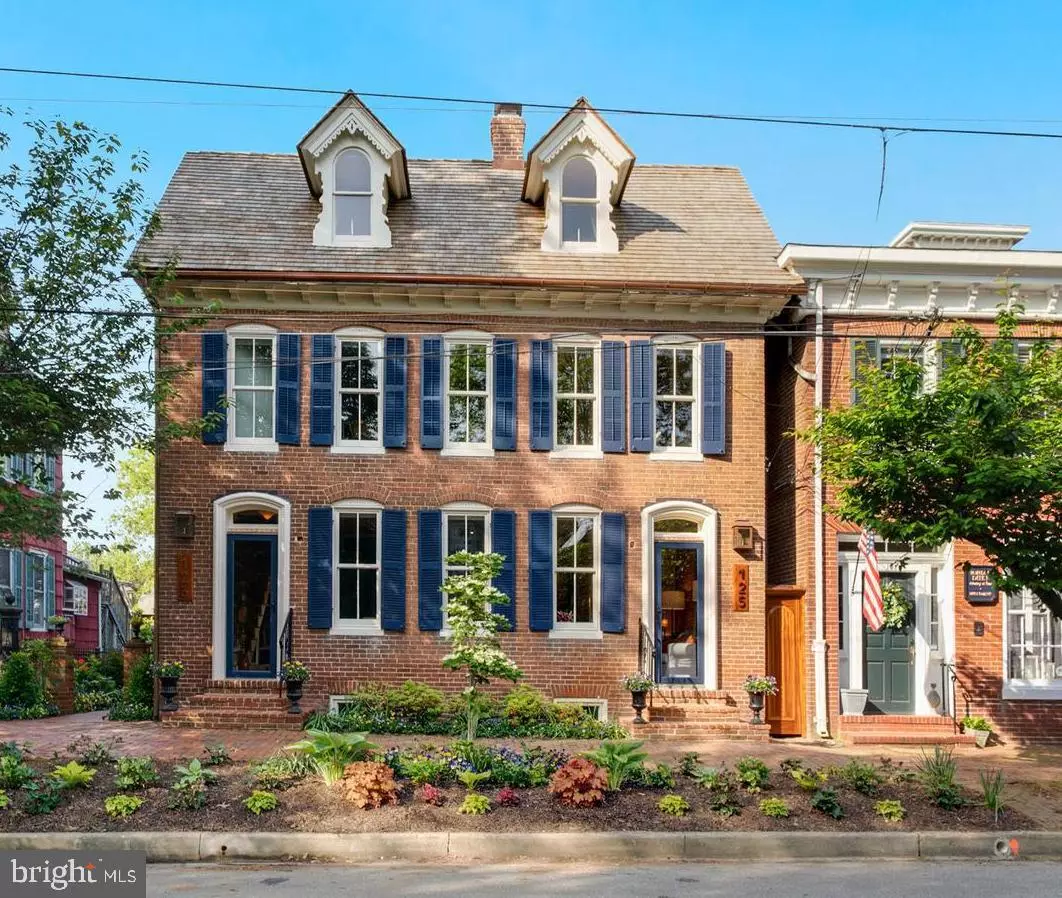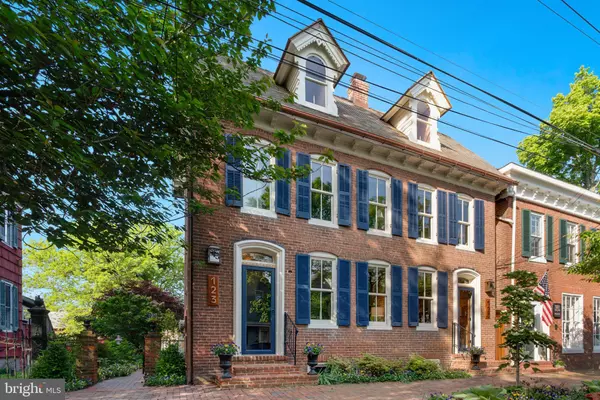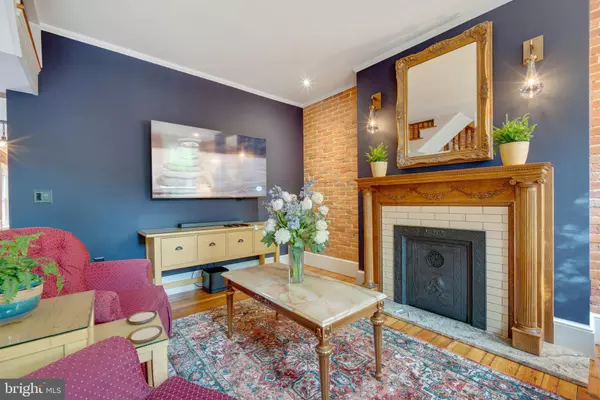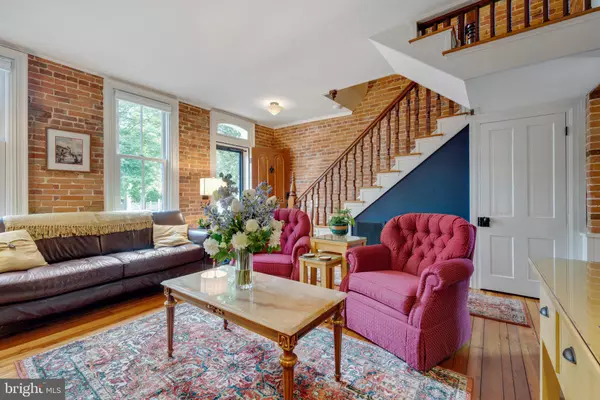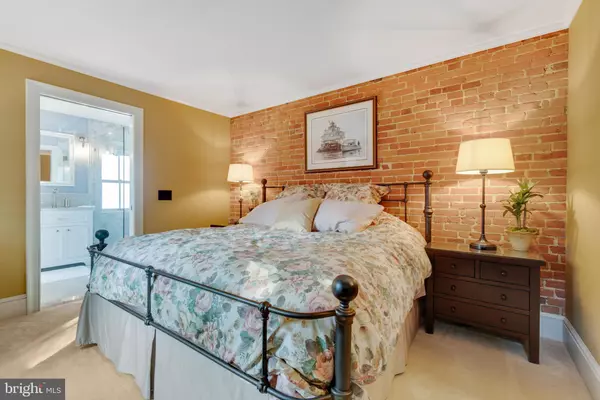$865,000
$950,000
8.9%For more information regarding the value of a property, please contact us for a free consultation.
123 HIGH ST Chestertown, MD 21620
3 Beds
3 Baths
1,855 SqFt
Key Details
Sold Price $865,000
Property Type Condo
Sub Type Condo/Co-op
Listing Status Sold
Purchase Type For Sale
Square Footage 1,855 sqft
Price per Sqft $466
Subdivision Historic Chestertown
MLS Listing ID MDKE2004268
Sold Date 08/30/24
Style Other
Bedrooms 3
Full Baths 3
Condo Fees $305/mo
HOA Y/N N
Abv Grd Liv Area 1,855
Originating Board BRIGHT
Year Built 1870
Annual Tax Amount $7,756
Tax Year 2024
Property Description
This exquisitely renovated 1800s home showcases the timeless elegance of its original architecture. Every detail has been restored to its former glory. No expense has been spared in selecting the finest finishes and materials for this renovation and it extends beyond the interior, with the creation of an outdoor oasis. This meticulously landscaped gardens and charming patio provide a private retreat right in the heart of Historic Downtown Chestertown.
Chestertown is conveniently located on Maryland's Eastern Shore, less 80 miles from Washington DC and 90 miles from Philadelphia
Location
State MD
County Kent
Zoning R-3
Rooms
Basement Partial
Interior
Interior Features Kitchen - Gourmet, Kitchen - Island
Hot Water Bottled Gas
Cooling Heat Pump(s)
Flooring Hardwood
Fireplace N
Heat Source Oil
Laundry Main Floor
Exterior
Exterior Feature Deck(s), Patio(s)
Amenities Available None
Water Access N
Accessibility None
Porch Deck(s), Patio(s)
Garage N
Building
Story 3
Foundation Stone
Sewer Public Sewer
Water Public
Architectural Style Other
Level or Stories 3
Additional Building Above Grade, Below Grade
Structure Type Brick,Dry Wall
New Construction N
Schools
School District Kent County Public Schools
Others
Pets Allowed Y
HOA Fee Include Ext Bldg Maint,Lawn Care Front,Sewer,Water
Senior Community No
Tax ID 1504004558
Ownership Condominium
Security Features Security System
Special Listing Condition Standard
Pets Allowed No Pet Restrictions
Read Less
Want to know what your home might be worth? Contact us for a FREE valuation!

Our team is ready to help you sell your home for the highest possible price ASAP

Bought with Richard Keaveney • Cross Street Realtors LLC

GET MORE INFORMATION

