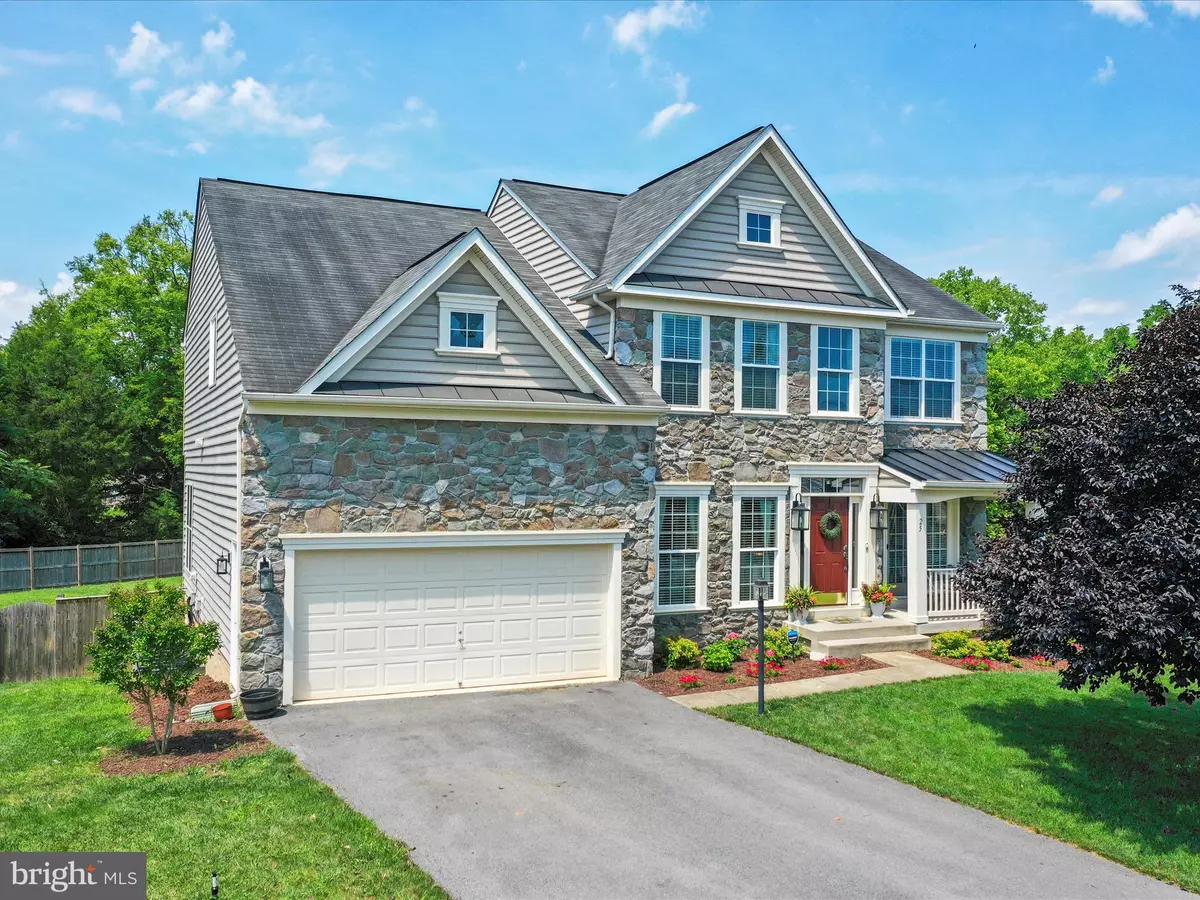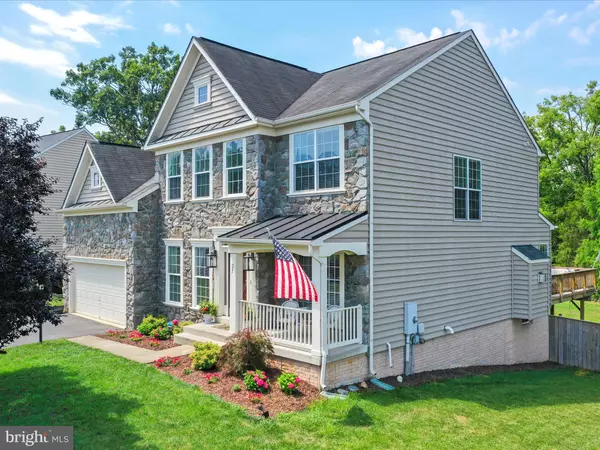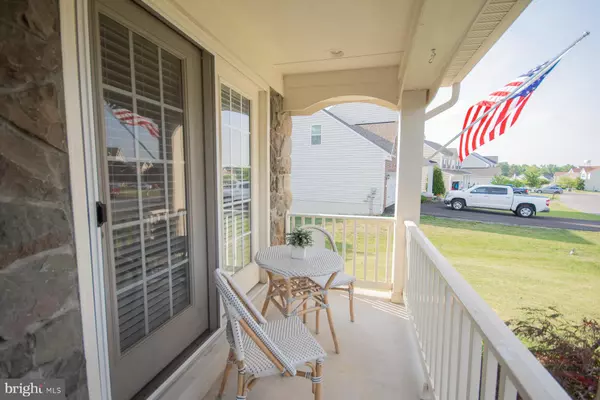$589,900
$589,900
For more information regarding the value of a property, please contact us for a free consultation.
25 SUMMER GROVE DR Kearneysville, WV 25430
5 Beds
4 Baths
5,454 SqFt
Key Details
Sold Price $589,900
Property Type Single Family Home
Sub Type Detached
Listing Status Sold
Purchase Type For Sale
Square Footage 5,454 sqft
Price per Sqft $108
Subdivision Chapel View
MLS Listing ID WVJF2012544
Sold Date 08/30/24
Style Colonial
Bedrooms 5
Full Baths 3
Half Baths 1
HOA Fees $54/ann
HOA Y/N Y
Abv Grd Liv Area 4,254
Originating Board BRIGHT
Year Built 2008
Annual Tax Amount $1,622
Tax Year 2022
Lot Size 0.450 Acres
Acres 0.45
Property Description
Step into luxury with this stunning stone-front Colonial home! Bathed in beautiful natural sunlight throughout the afternoon and evening, this home stays bright even in winter. The main level boasts a spacious open floor plan with 9' ceilings, hardwood and ceramic tile flooring, and elegant crown molding. Cook in style in the huge remodeled gourmet kitchen with quartz countertops, gas cooking, double wall oven, and large island. Relax in the cozy living room with a stone profile gas fireplace. The primary suite features a sitting room with wet bar, and the primary bath has an oversized sunken tub, a separate tiled shower with a built-in seat, and double vanities. Upstairs, there are three more bedrooms and a full bath to share. The lower level is perfect for entertaining, with a recreation room, custom bar, game room, media room, fifth bedroom, full bath, and additional unfinished space. Outside, enjoy the park like setting with privacy-fenced backyard, large patio, and deck. All this situated on a peaceful cul-de-sac. This home is truly a gem!
Location
State WV
County Jefferson
Zoning 101
Rooms
Other Rooms Living Room, Dining Room, Primary Bedroom, Sitting Room, Bedroom 2, Bedroom 3, Bedroom 4, Bedroom 5, Kitchen, Game Room, Family Room, Den, Foyer, Breakfast Room, Laundry, Other, Recreation Room, Utility Room, Media Room
Basement Full, Outside Entrance, Partially Finished, Rear Entrance, Sump Pump, Walkout Level, Connecting Stairway
Interior
Interior Features Breakfast Area, Carpet, Ceiling Fan(s), Crown Moldings, Dining Area, Family Room Off Kitchen, Kitchen - Gourmet, Kitchen - Island, Pantry, Primary Bath(s), Recessed Lighting, Bathroom - Soaking Tub, Bathroom - Stall Shower, Bathroom - Tub Shower, Upgraded Countertops, Wainscotting, Walk-in Closet(s), Wood Floors
Hot Water Bottled Gas
Heating Forced Air, Heat Pump(s)
Cooling Central A/C
Flooring Carpet, Ceramic Tile, Wood
Fireplaces Number 1
Fireplaces Type Gas/Propane, Mantel(s), Stone
Equipment Built-In Microwave, Cooktop - Down Draft, Dishwasher, Disposal, Dryer, Icemaker, Oven - Double, Refrigerator, Stainless Steel Appliances, Washer, Water Conditioner - Owned
Fireplace Y
Appliance Built-In Microwave, Cooktop - Down Draft, Dishwasher, Disposal, Dryer, Icemaker, Oven - Double, Refrigerator, Stainless Steel Appliances, Washer, Water Conditioner - Owned
Heat Source Electric, Propane - Owned
Laundry Main Floor, Has Laundry
Exterior
Exterior Feature Deck(s), Patio(s), Porch(es)
Parking Features Garage - Front Entry, Garage Door Opener, Inside Access
Garage Spaces 2.0
Fence Rear, Wood
Water Access N
Roof Type Asphalt
Accessibility None
Porch Deck(s), Patio(s), Porch(es)
Attached Garage 2
Total Parking Spaces 2
Garage Y
Building
Lot Description Cul-de-sac
Story 3
Foundation Other
Sewer Public Sewer
Water Public
Architectural Style Colonial
Level or Stories 3
Additional Building Above Grade, Below Grade
Structure Type Dry Wall,9'+ Ceilings
New Construction N
Schools
School District Jefferson County Schools
Others
Senior Community No
Tax ID 07 2B006100000000
Ownership Fee Simple
SqFt Source Assessor
Acceptable Financing Cash, Conventional, FHA, USDA, VA
Listing Terms Cash, Conventional, FHA, USDA, VA
Financing Cash,Conventional,FHA,USDA,VA
Special Listing Condition Standard
Read Less
Want to know what your home might be worth? Contact us for a FREE valuation!

Our team is ready to help you sell your home for the highest possible price ASAP

Bought with Lillian M Triplett • Colony Realty

GET MORE INFORMATION





