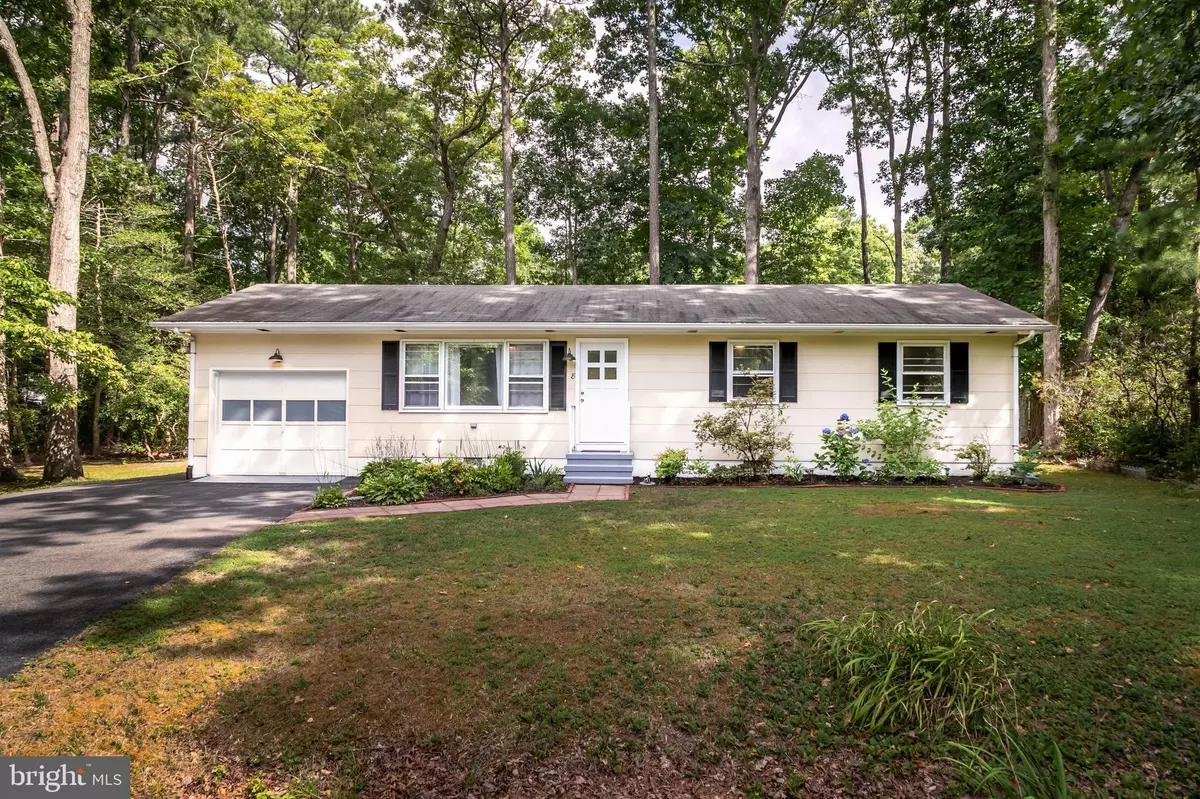$330,000
$329,900
For more information regarding the value of a property, please contact us for a free consultation.
8 COMMODORE CT Ocean Pines, MD 21811
3 Beds
2 Baths
1,008 SqFt
Key Details
Sold Price $330,000
Property Type Single Family Home
Sub Type Detached
Listing Status Sold
Purchase Type For Sale
Square Footage 1,008 sqft
Price per Sqft $327
Subdivision Ocean Pines - Somerset
MLS Listing ID MDWO2021734
Sold Date 08/30/24
Style Ranch/Rambler
Bedrooms 3
Full Baths 2
HOA Fees $76/ann
HOA Y/N Y
Abv Grd Liv Area 1,008
Originating Board BRIGHT
Year Built 1971
Annual Tax Amount $1,839
Tax Year 2024
Lot Size 10,558 Sqft
Acres 0.24
Lot Dimensions 0.00 x 0.00
Property Description
Located in the sought-after community of Ocean Pines, this quaint rancher is a gem waiting to be discovered. Home features 3 bedrooms, 2 baths, a spacious living room & an updated kitchen. The kitchen features granite counter tops, stainless steel appliances & beautiful cabinetry. Off the back of the kitchen, you'll find the amazing sunroom that opens onto a spacious deck overlooking a private backyard, ideal for hosting gatherings or enjoying quiet mornings. The attached 1-car garage provides convenience & additional storage space. You'll love the short drive to Ocean City- imagine waking up early to head to the beach to watch the sunrise! Whether you're looking for a permanent residence or a vacation getaway, this charming property offers a perfect blend of tranquility and accessibility to coastal living. You don't want to miss this one!
Location
State MD
County Worcester
Area Worcester Ocean Pines
Zoning R-2
Direction East
Rooms
Main Level Bedrooms 3
Interior
Interior Features Entry Level Bedroom, Ceiling Fan(s), Window Treatments
Hot Water Electric
Heating Heat Pump(s)
Cooling Central A/C
Equipment Dishwasher, Disposal, Oven/Range - Electric, Icemaker, Refrigerator, Washer/Dryer Stacked
Fireplace N
Window Features Screens,Storm
Appliance Dishwasher, Disposal, Oven/Range - Electric, Icemaker, Refrigerator, Washer/Dryer Stacked
Heat Source Electric
Exterior
Parking Features Garage Door Opener
Garage Spaces 1.0
Amenities Available Beach Club, Boat Ramp, Club House, Pier/Dock, Golf Course, Pool - Indoor, Marina/Marina Club, Pool - Outdoor, Tennis Courts, Tot Lots/Playground, Security
Water Access N
Roof Type Asphalt
Accessibility 2+ Access Exits
Road Frontage Public
Attached Garage 1
Total Parking Spaces 1
Garage Y
Building
Lot Description Cleared, Cul-de-sac
Story 1
Foundation Block, Crawl Space
Sewer Public Sewer
Water Public
Architectural Style Ranch/Rambler
Level or Stories 1
Additional Building Above Grade, Below Grade
New Construction N
Schools
School District Worcester County Public Schools
Others
Senior Community No
Tax ID 2403076709
Ownership Fee Simple
SqFt Source Assessor
Acceptable Financing Cash, Conventional, FHA, VA
Listing Terms Cash, Conventional, FHA, VA
Financing Cash,Conventional,FHA,VA
Special Listing Condition Standard
Read Less
Want to know what your home might be worth? Contact us for a FREE valuation!

Our team is ready to help you sell your home for the highest possible price ASAP

Bought with Ann Buxbaum • Northrop Realty

GET MORE INFORMATION





