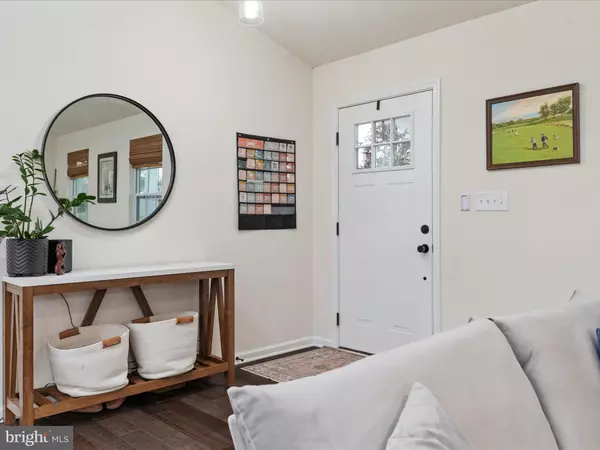$680,000
$699,000
2.7%For more information regarding the value of a property, please contact us for a free consultation.
4576 MIDLAND RD Midland, VA 22728
4 Beds
2 Baths
2,700 SqFt
Key Details
Sold Price $680,000
Property Type Single Family Home
Sub Type Detached
Listing Status Sold
Purchase Type For Sale
Square Footage 2,700 sqft
Price per Sqft $251
Subdivision None Available
MLS Listing ID VAFQ2013202
Sold Date 08/30/24
Style Ranch/Rambler
Bedrooms 4
Full Baths 2
HOA Y/N N
Abv Grd Liv Area 1,400
Originating Board BRIGHT
Year Built 2022
Annual Tax Amount $641
Tax Year 2022
Lot Size 2.960 Acres
Acres 2.96
Property Description
Welcome home to this practically new (built in 2022) turnkey ranch house. The inviting front porch welcomes one home with great space for rocking chairs. Once inside this gem of a home, you'll find an open floorplan, vaulted ceilings with decorative beams, and lots of natural light! The kitchen boasts a large granite island and lots of cabinets and ample counter space, plus a large farmhouse sink. The primary bedroom and bathroom, as well as two other bedrooms and another full bath are all located on the main level! The laundry room is also conveniently located on the main level. The lower level provides additional living space with a 4th bedroom, bonus/flex room which would make for a great playroom, gym, or home office, a large and open recreation room with a walkup to backyard, a utility room for storage, and a rough-plumb bathroom area to put in another full bathroom if desired. Best yet, this amazing home sits on 2.96 acres, has no HOA, and already has a fenced in animal pen (partially electric) of approximately .5 acre with an animal shed and chicken coop! Plus the lot includes the following fruit trees: 1 pear, 1 peach. 4 apple, and 2 plum! This home is an outdoor enthusiast's dream. Located 7 minutes from Messick's Farm market. Only 24 minutes from Broad Run/Manassas VRE station. Welcome home!
Location
State VA
County Fauquier
Zoning R1
Rooms
Other Rooms Living Room, Dining Room, Primary Bedroom, Bedroom 2, Bedroom 3, Bedroom 4, Laundry, Recreation Room, Utility Room, Bathroom 2, Bonus Room, Primary Bathroom
Basement Full, Fully Finished, Interior Access, Outside Entrance, Rough Bath Plumb, Walkout Stairs
Main Level Bedrooms 3
Interior
Interior Features Floor Plan - Open, Kitchen - Island, Carpet, Ceiling Fan(s), Combination Dining/Living, Exposed Beams, Primary Bath(s), Bathroom - Tub Shower, Walk-in Closet(s), Window Treatments
Hot Water Electric
Heating Heat Pump(s)
Cooling Heat Pump(s)
Equipment Refrigerator, Dishwasher, Built-In Microwave, Stove, Washer, Dryer
Fireplace N
Appliance Refrigerator, Dishwasher, Built-In Microwave, Stove, Washer, Dryer
Heat Source Electric
Laundry Main Floor
Exterior
Exterior Feature Patio(s), Porch(es)
Parking Features Garage - Front Entry
Garage Spaces 12.0
Fence Partially
Water Access N
Roof Type Asphalt,Shingle
Accessibility None
Porch Patio(s), Porch(es)
Total Parking Spaces 12
Garage Y
Building
Lot Description Cleared, Front Yard, Open, Rear Yard, SideYard(s)
Story 1
Foundation Concrete Perimeter
Sewer Septic = # of BR
Water Well
Architectural Style Ranch/Rambler
Level or Stories 1
Additional Building Above Grade, Below Grade
New Construction N
Schools
Elementary Schools H.M. Pearson
Middle Schools Cedar Lee
High Schools Liberty
School District Fauquier County Public Schools
Others
Senior Community No
Tax ID 7819-62-5527
Ownership Fee Simple
SqFt Source Assessor
Special Listing Condition Standard
Read Less
Want to know what your home might be worth? Contact us for a FREE valuation!

Our team is ready to help you sell your home for the highest possible price ASAP

Bought with Sarah Jean Brown • RE/MAX Gateway

GET MORE INFORMATION





