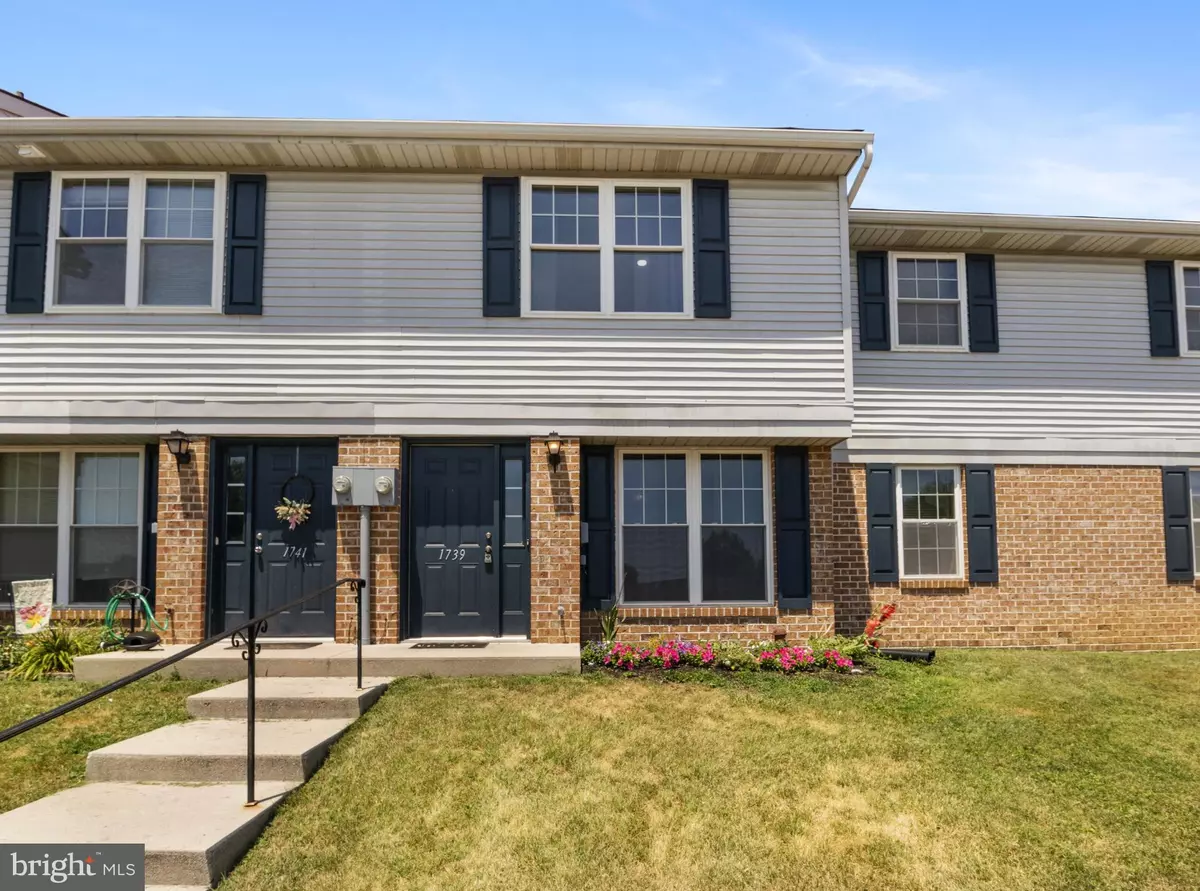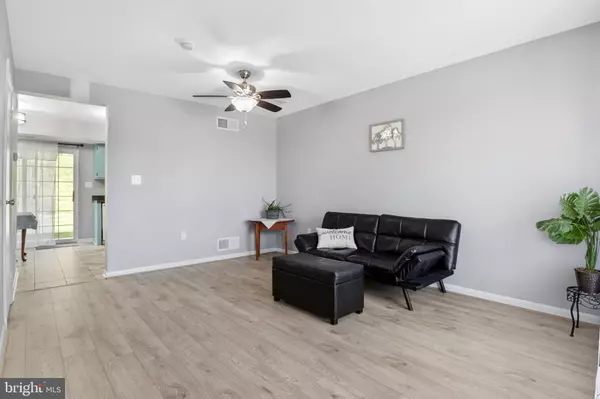$170,000
$169,900
0.1%For more information regarding the value of a property, please contact us for a free consultation.
1739 LONG DR #235 York, PA 17406
2 Beds
2 Baths
983 SqFt
Key Details
Sold Price $170,000
Property Type Townhouse
Sub Type Interior Row/Townhouse
Listing Status Sold
Purchase Type For Sale
Square Footage 983 sqft
Price per Sqft $172
Subdivision Springettsbury Twp
MLS Listing ID PAYK2064210
Sold Date 08/30/24
Style Colonial
Bedrooms 2
Full Baths 1
Half Baths 1
HOA Fees $136/mo
HOA Y/N Y
Abv Grd Liv Area 983
Originating Board BRIGHT
Year Built 1989
Annual Tax Amount $2,223
Tax Year 2023
Property Description
Come on in and stay a while, as you tour this well kept 2 BR condo in Central School District. It has a combination kitchen/ dining area, welcoming living room, and half bath on the 1st floor. The second floor invites you to the primary room, along with 2nd bedroom, full bathrooms and laundry, that will provide ample space for family and guests. This home is close to the park, restaurants, and Galleria Mall. Enjoy this low-maintenance living. Why rent when you can own. This home won't last long!
Location
State PA
County York
Area Springettsbury Twp (15246)
Zoning RESIDENTIAL
Rooms
Other Rooms Living Room, Dining Room, Primary Bedroom, Bedroom 2, Kitchen, Bathroom 2, Half Bath
Interior
Interior Features Breakfast Area, Combination Kitchen/Dining
Hot Water Natural Gas
Heating Forced Air
Cooling Central A/C
Flooring Laminate Plank
Equipment Dishwasher, Microwave, Washer, Dryer, Stove, Disposal
Fireplace N
Appliance Dishwasher, Microwave, Washer, Dryer, Stove, Disposal
Heat Source Natural Gas
Exterior
Garage Spaces 1.0
Amenities Available None
Water Access N
Roof Type Asphalt,Shingle
Accessibility None
Total Parking Spaces 1
Garage N
Building
Story 2
Foundation Slab
Sewer Public Sewer
Water Public
Architectural Style Colonial
Level or Stories 2
Additional Building Above Grade, Below Grade
New Construction N
Schools
School District Central York
Others
Pets Allowed Y
HOA Fee Include Ext Bldg Maint,Lawn Maintenance,Snow Removal,Trash,Common Area Maintenance
Senior Community No
Tax ID 46-000-37-0100-A0-C0070
Ownership Condominium
Acceptable Financing Cash, Conventional
Listing Terms Cash, Conventional
Financing Cash,Conventional
Special Listing Condition Standard
Pets Allowed Breed Restrictions, Size/Weight Restriction
Read Less
Want to know what your home might be worth? Contact us for a FREE valuation!

Our team is ready to help you sell your home for the highest possible price ASAP

Bought with Mayleene DeFreece • United Real Estate Strive 212

GET MORE INFORMATION





