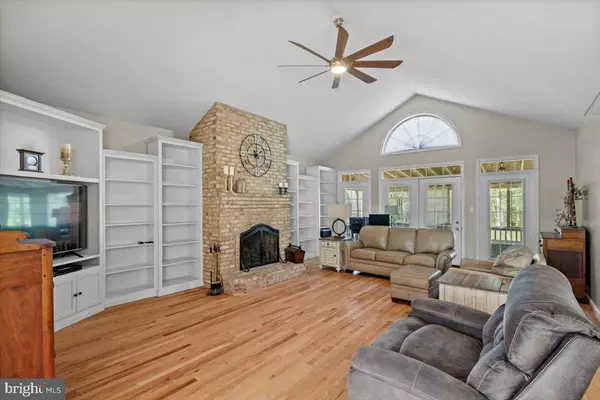$489,900
$489,900
For more information regarding the value of a property, please contact us for a free consultation.
133 HUNTER RD Maurertown, VA 22644
3 Beds
2 Baths
2,220 SqFt
Key Details
Sold Price $489,900
Property Type Single Family Home
Sub Type Detached
Listing Status Sold
Purchase Type For Sale
Square Footage 2,220 sqft
Price per Sqft $220
Subdivision Wild Water Estates
MLS Listing ID VASH2009110
Sold Date 08/29/24
Style Ranch/Rambler
Bedrooms 3
Full Baths 2
HOA Fees $4/ann
HOA Y/N Y
Abv Grd Liv Area 2,220
Originating Board BRIGHT
Year Built 2005
Annual Tax Amount $1,924
Tax Year 2022
Lot Size 3.019 Acres
Acres 3.02
Property Description
Gorgeous 3 Bedroom, 2 Full Bath Home in Beautiful Maurertown, VA!! Discover the charm of this single-level home set on a private 3.02-acre partially wooded lot. As you enter, you're welcomed by gleaming hardwood floors in the entryway, dining room, and living room. The spacious living room features vaulted ceilings, a brick fireplace, and custom built-ins, leading to a large screened back porch perfect for enjoying the outdoors. The separate formal dining room, filled with natural light, complements the upgraded kitchen, which boasts granite countertops, a center island, stainless steel appliances, and ample cabinetry. Next to the kitchen is the laundry room and the primary suite, featuring a large bedroom, walk-in closet, and a full bathroom with a soaking tub, walk-in shower, and double vanity. The home's thoughtful layout places two guest bedrooms and another full-size bathroom on the opposite side, ensuring privacy. With plenty of storage throughout and an oversized garage for additional space, this home is both functional and inviting. The large backyard provides ample space for outdoor activities and relaxation. The crawlspace is also functional, providing more space for storage and tall enough to stand in! Located in the serene setting of Maurertown, VA, this home offers the perfect blend of comfort, style, and natural beauty. Schedule your showing today!
Location
State VA
County Shenandoah
Zoning A1
Rooms
Main Level Bedrooms 3
Interior
Interior Features Attic, Dining Area, Primary Bath(s), Entry Level Bedroom, Floor Plan - Open, Carpet, Ceiling Fan(s), Chair Railings, Family Room Off Kitchen, Formal/Separate Dining Room, Kitchen - Island, Built-Ins, Bathroom - Soaking Tub, Upgraded Countertops, Walk-in Closet(s), Wood Floors
Hot Water Propane
Heating Forced Air
Cooling Central A/C
Flooring Carpet, Wood
Fireplaces Number 1
Fireplaces Type Mantel(s), Brick, Wood
Equipment Stove, Refrigerator, Washer, Dryer, Dishwasher, Microwave
Fireplace Y
Appliance Stove, Refrigerator, Washer, Dryer, Dishwasher, Microwave
Heat Source Propane - Leased
Laundry Main Floor
Exterior
Exterior Feature Enclosed, Screened, Porch(es), Deck(s), Roof
Parking Features Garage Door Opener, Garage - Side Entry, Inside Access
Garage Spaces 2.0
Utilities Available Cable TV Available
Water Access N
Roof Type Shingle
Accessibility Other
Porch Enclosed, Screened, Porch(es), Deck(s), Roof
Attached Garage 2
Total Parking Spaces 2
Garage Y
Building
Lot Description Backs to Trees, Partly Wooded
Story 1
Foundation Crawl Space, Block
Sewer On Site Septic
Water Well
Architectural Style Ranch/Rambler
Level or Stories 1
Additional Building Above Grade, Below Grade
New Construction N
Schools
Elementary Schools W.W. Robinson
Middle Schools Peter Muhlenberg
High Schools Central
School District Shenandoah County Public Schools
Others
HOA Fee Include Road Maintenance
Senior Community No
Tax ID 031 04 001
Ownership Fee Simple
SqFt Source Assessor
Security Features Exterior Cameras
Special Listing Condition Standard
Read Less
Want to know what your home might be worth? Contact us for a FREE valuation!

Our team is ready to help you sell your home for the highest possible price ASAP

Bought with Jane Marie Johnson • Johnston and Rhodes Real Estate

GET MORE INFORMATION





