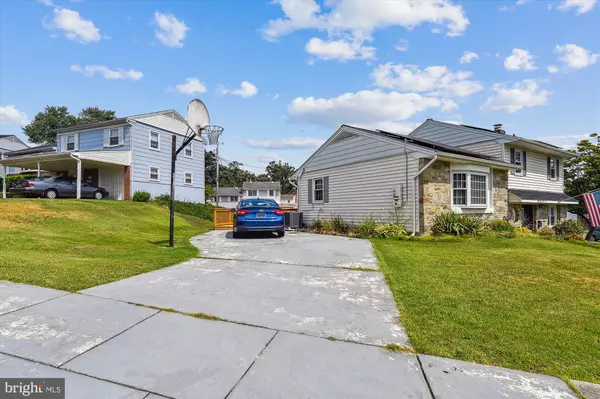$389,900
$389,900
For more information regarding the value of a property, please contact us for a free consultation.
5824 OAKLAND RD Halethorpe, MD 21227
3 Beds
2 Baths
1,632 SqFt
Key Details
Sold Price $389,900
Property Type Single Family Home
Sub Type Detached
Listing Status Sold
Purchase Type For Sale
Square Footage 1,632 sqft
Price per Sqft $238
Subdivision Wynnewood
MLS Listing ID MDBC2101822
Sold Date 09/03/24
Style Split Level
Bedrooms 3
Full Baths 1
Half Baths 1
HOA Y/N N
Abv Grd Liv Area 1,632
Originating Board BRIGHT
Year Built 1958
Annual Tax Amount $3,470
Tax Year 2024
Lot Size 8,276 Sqft
Acres 0.19
Lot Dimensions 1.00 x
Property Description
Charming 3-bedroom, 1.5-bath home in a sought-after neighborhood, prominently situated on a corner lot with its own private driveway. Optional solar panels can be transferred to the new owners or removed by the company. Relaxing and enjoy the back patio, accessible from both the dining room and driveway. Cozy up on winter evenings in the family room beside a crackling fire with a mug of hot cocoa. Additional storage space is provided by a convenient shed located in the backyard.
Location
State MD
County Baltimore
Zoning R
Rooms
Other Rooms Living Room, Dining Room, Primary Bedroom, Bedroom 2, Kitchen, Family Room, Foyer, Bedroom 1, Other, Screened Porch
Interior
Interior Features Dining Area, Wood Floors, Other
Hot Water Natural Gas
Heating Heat Pump(s)
Cooling Central A/C
Fireplaces Number 1
Fireplaces Type Fireplace - Glass Doors, Mantel(s)
Equipment Washer/Dryer Hookups Only, Dishwasher, Disposal, Dryer, Exhaust Fan, Refrigerator, Stove, Washer
Fireplace Y
Appliance Washer/Dryer Hookups Only, Dishwasher, Disposal, Dryer, Exhaust Fan, Refrigerator, Stove, Washer
Heat Source Natural Gas
Exterior
Water Access N
Accessibility None
Garage N
Building
Story 3
Foundation Block
Sewer Public Sewer
Water Public
Architectural Style Split Level
Level or Stories 3
Additional Building Above Grade, Below Grade
New Construction N
Schools
School District Baltimore County Public Schools
Others
Senior Community No
Tax ID 04131303000511
Ownership Fee Simple
SqFt Source Estimated
Acceptable Financing Conventional, FHA, VA
Listing Terms Conventional, FHA, VA
Financing Conventional,FHA,VA
Special Listing Condition Standard
Read Less
Want to know what your home might be worth? Contact us for a FREE valuation!

Our team is ready to help you sell your home for the highest possible price ASAP

Bought with Aurora A Smith • Northrop Realty

GET MORE INFORMATION





