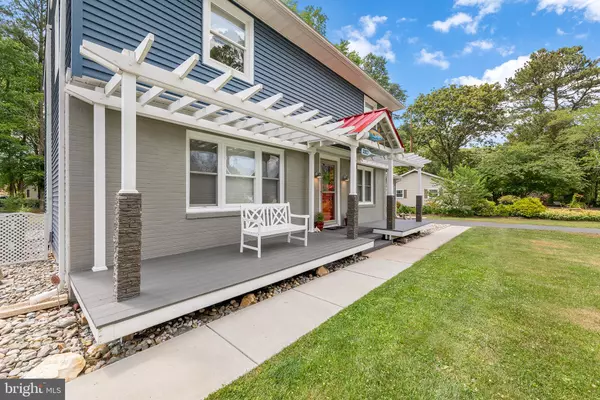$425,000
$455,000
6.6%For more information regarding the value of a property, please contact us for a free consultation.
32027 HELM ST Dagsboro, DE 19939
5 Beds
3 Baths
2,416 SqFt
Key Details
Sold Price $425,000
Property Type Single Family Home
Sub Type Detached
Listing Status Sold
Purchase Type For Sale
Square Footage 2,416 sqft
Price per Sqft $175
Subdivision Helm Heights
MLS Listing ID DESU2064504
Sold Date 08/30/24
Style Coastal
Bedrooms 5
Full Baths 2
Half Baths 1
HOA Y/N N
Abv Grd Liv Area 2,416
Originating Board BRIGHT
Year Built 1965
Annual Tax Amount $710
Tax Year 2023
Lot Size 0.340 Acres
Acres 0.34
Lot Dimensions 100.00 x 150.00
Property Description
Welcome to your dream home, located just a half mile from Dagsboro’s town center on a serene dead-end street, where this gem is one of only eight homes. This spacious 5-bedroom residence offers the perfect blend of tranquility and convenience. Enjoy the short drive to popular destinations such as Bethany Beach, Fenwick Island, Ocean City, and Salisbury. Step into a bright and open living space which flows seamlessly into the fully remodeled kitchen featuring new Kraft Maid cabinets and stunning sea-glass terrazzo countertops, complemented by upgraded stainless steel appliances, including a double oven with air fry, and a dual ice maker French door refrigerator, all installed in 2023. A large dining area adjacent to the kitchen, as well as a cozy sitting room are perfect for entertaining. Enjoy the convenience of a main floor Primary Bedroom, complete with an ensuite bathroom with a huge, spa-like shower. A half bath and laundry room complete the main floor. Upstairs, find 4 additional generously sized bedrooms served by a second upgraded full bathroom in the hallway. Outside, find your personal retreat in the private rear yard complete with a patio & a custom stick-built, composite sided "She Shed" complete with an attached covered hammock area. Parking is a breeze with the attached 1-car garage and double driveway that can park 7+ vehicles. The home’s prime location offers easy access to local attractions like the historic Clayton Theater, charming antique shops, a cozy coffee shop, and the newly opened Botanical Gardens. Experience the perfect combination of modern upgrades and peaceful living in this delightful Dagsboro home. Don’t miss out—schedule your private showing today!
Location
State DE
County Sussex
Area Dagsboro Hundred (31005)
Zoning RES
Rooms
Other Rooms Living Room, Primary Bedroom, Sitting Room, Bedroom 2, Bedroom 3, Bedroom 4, Bedroom 5, Kitchen, Laundry, Primary Bathroom, Full Bath, Half Bath
Main Level Bedrooms 1
Interior
Interior Features Kitchen - Eat-In
Hot Water Tankless, Propane
Heating Heat Pump(s)
Cooling Central A/C
Equipment Built-In Microwave, Dishwasher, Refrigerator, Stainless Steel Appliances, Oven/Range - Electric, Oven - Double
Fireplace N
Appliance Built-In Microwave, Dishwasher, Refrigerator, Stainless Steel Appliances, Oven/Range - Electric, Oven - Double
Heat Source Electric
Laundry Main Floor
Exterior
Exterior Feature Porch(es), Patio(s)
Parking Features Garage - Front Entry
Garage Spaces 8.0
Water Access N
Roof Type Shingle
Accessibility None
Porch Porch(es), Patio(s)
Attached Garage 1
Total Parking Spaces 8
Garage Y
Building
Story 2
Foundation Crawl Space
Sewer Public Sewer
Water Public
Architectural Style Coastal
Level or Stories 2
Additional Building Above Grade, Below Grade
New Construction N
Schools
Elementary Schools John M. Clayton
Middle Schools Selbyville
High Schools Indian River
School District Indian River
Others
Senior Community No
Tax ID 233-11.00-123.00
Ownership Fee Simple
SqFt Source Assessor
Special Listing Condition Standard
Read Less
Want to know what your home might be worth? Contact us for a FREE valuation!

Our team is ready to help you sell your home for the highest possible price ASAP

Bought with Domenick A Peronti • Investment Property Services LLC

GET MORE INFORMATION




