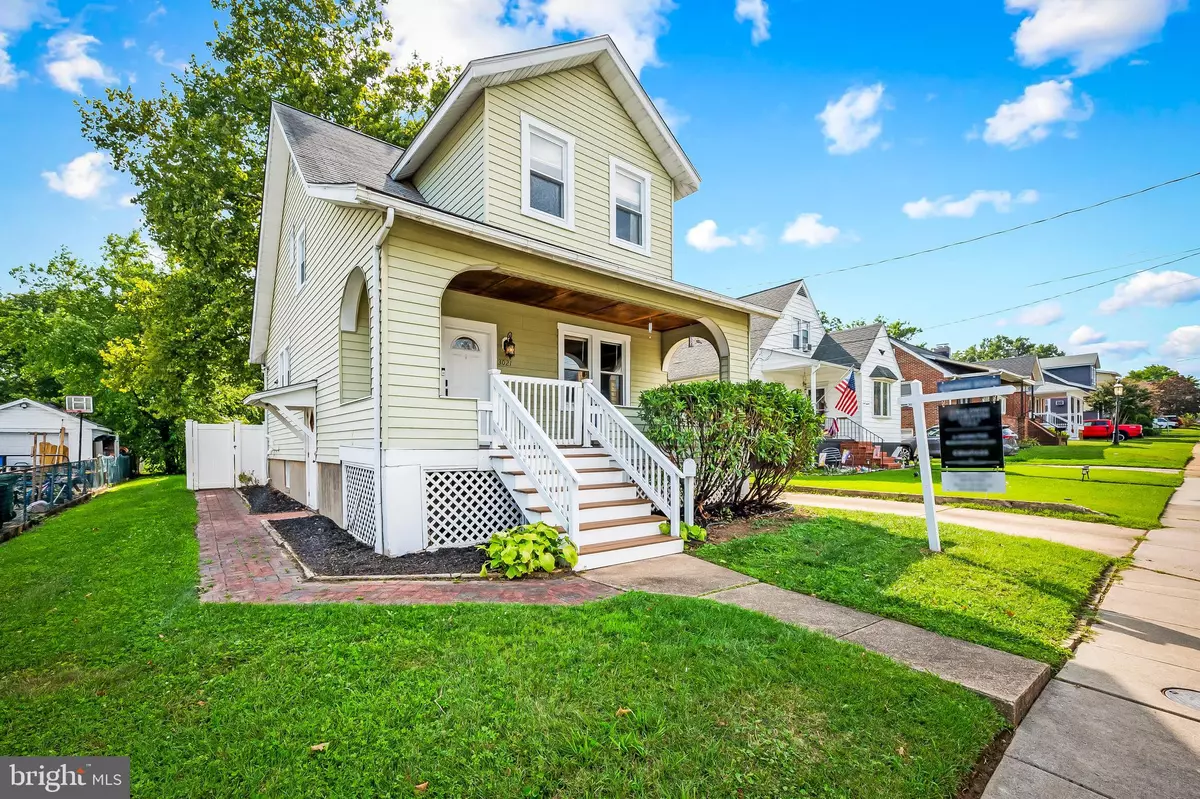$330,000
$324,900
1.6%For more information regarding the value of a property, please contact us for a free consultation.
3021 WOODSIDE AVE Parkville, MD 21234
3 Beds
2 Baths
1,804 SqFt
Key Details
Sold Price $330,000
Property Type Single Family Home
Sub Type Detached
Listing Status Sold
Purchase Type For Sale
Square Footage 1,804 sqft
Price per Sqft $182
Subdivision Woodside
MLS Listing ID MDBC2103318
Sold Date 09/05/24
Style Bungalow,Craftsman
Bedrooms 3
Full Baths 1
Half Baths 1
HOA Y/N N
Abv Grd Liv Area 1,104
Originating Board BRIGHT
Year Built 1918
Annual Tax Amount $2,337
Tax Year 2024
Lot Size 9,700 Sqft
Acres 0.22
Lot Dimensions 1.00 x
Property Description
Welcome to 3021 Woodside Avenue, a charming 3 bedroom, 1 ½ bath porch-front home that exudes character and warmth and has great curb appeal. Step inside the home, and you’ll immediately be drawn to the wonderful architectural details, which include beautiful stained glass windows, a lovely original staircase, high ceilings, and hardwood floors. The main level offers a great flow and a spacious living room, dining room, and kitchen. The kitchen has stainless steel appliances, granite countertops, beautiful cherry cabinetry, and a breakfast bar ideal for more casual dining. On the second level, you’ll find 3 bedrooms, each with a large closet and a full bathroom. The well-finished lower level offers a family/recreation room and a designated office ideal for work-from-home requirements. A large laundry room and convenient half bath complete the lower level. In addition to the wonderful covered front porch, where you can enjoy a morning cup of coffee or summer evenings, you’ll love the large, fully fenced yard, which provides a private space for outdoor activities, gardening, or entertaining. The one-car garage also has a separate convenient storage area in the rear. With over 1,800 sq. ft. of finished living space, this home checks so many boxes. This wonderful neighborhood and location offer a great lifestyle, lots of community amenities, and is close to shopping, dining, and schools. Please join us at the Open House on August 11th from 12-2pm.
Location
State MD
County Baltimore
Zoning R
Rooms
Other Rooms Living Room, Dining Room, Primary Bedroom, Bedroom 2, Bedroom 3, Kitchen, Family Room, Laundry, Office, Utility Room, Bathroom 1, Half Bath
Basement Fully Finished, Windows, Sump Pump, Daylight, Partial
Interior
Interior Features Attic, Ceiling Fan(s), Floor Plan - Traditional, Walk-in Closet(s), Wood Floors, Carpet, Breakfast Area, Stain/Lead Glass, Recessed Lighting, Upgraded Countertops
Hot Water Natural Gas
Heating Forced Air
Cooling Central A/C, Ceiling Fan(s)
Flooring Hardwood, Ceramic Tile, Carpet
Equipment Stainless Steel Appliances, Built-In Microwave, Dishwasher, Disposal, Oven/Range - Gas, Refrigerator, Icemaker, Washer, Dryer, Exhaust Fan, Water Heater
Fireplace N
Window Features Replacement,Screens
Appliance Stainless Steel Appliances, Built-In Microwave, Dishwasher, Disposal, Oven/Range - Gas, Refrigerator, Icemaker, Washer, Dryer, Exhaust Fan, Water Heater
Heat Source Natural Gas
Laundry Lower Floor
Exterior
Exterior Feature Porch(es), Patio(s)
Parking Features Garage - Front Entry
Garage Spaces 4.0
Fence Rear, Privacy
Water Access N
Roof Type Shingle
Accessibility None
Porch Porch(es), Patio(s)
Total Parking Spaces 4
Garage Y
Building
Lot Description Level, Rear Yard
Story 3
Foundation Block
Sewer Public Sewer
Water Public
Architectural Style Bungalow, Craftsman
Level or Stories 3
Additional Building Above Grade, Below Grade
New Construction N
Schools
Elementary Schools Villa Cresta
Middle Schools Parkville Middle & Center Of Technology
High Schools Parkville High & Center For Math/Science
School District Baltimore County Public Schools
Others
Senior Community No
Tax ID 04141410001170
Ownership Fee Simple
SqFt Source Assessor
Special Listing Condition Standard
Read Less
Want to know what your home might be worth? Contact us for a FREE valuation!

Our team is ready to help you sell your home for the highest possible price ASAP

Bought with Shaquille McCray • Keller Williams Flagship of Maryland

GET MORE INFORMATION





