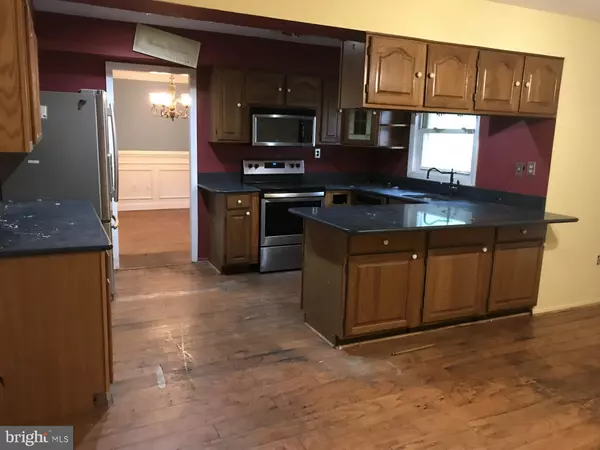$415,000
$459,000
9.6%For more information regarding the value of a property, please contact us for a free consultation.
12807 BUCKINGHAM DR Bowie, MD 20715
5 Beds
3 Baths
3,416 SqFt
Key Details
Sold Price $415,000
Property Type Single Family Home
Sub Type Detached
Listing Status Sold
Purchase Type For Sale
Square Footage 3,416 sqft
Price per Sqft $121
Subdivision Buckingham
MLS Listing ID MDPG2122058
Sold Date 09/10/24
Style Cape Cod
Bedrooms 5
Full Baths 3
HOA Y/N N
Abv Grd Liv Area 3,416
Originating Board BRIGHT
Year Built 1962
Annual Tax Amount $6,500
Tax Year 2024
Lot Size 0.303 Acres
Acres 0.3
Property Description
Rare opportunity for an investor buyer to own a spacious Country Clubber below value due to condition. 5 bedrooms and 3 full baths, large addition. Transform this affordable home. Large addition on the back provide plenty of room, ample storage space in the walk-in attic. Conveniently located in the Baltimore/Washington/Annapolis triangle with easy access to Route 50 and Route 3/301 highway. Home is sold As-Is. The home's deferred maintenance status will most likely not pass any appraisal or Lender's inspection criteria, the Trustee will make NO REPAIRS. Great investment property. Please submit your best offer.
Investors bring your contractor to create your next opportunity.
Location
State MD
County Prince Georges
Zoning RSF65
Rooms
Main Level Bedrooms 2
Interior
Interior Features Attic, Breakfast Area, Ceiling Fan(s), Entry Level Bedroom, Family Room Off Kitchen, Floor Plan - Traditional, Formal/Separate Dining Room, Kitchen - Eat-In, Kitchen - Table Space, Pantry, Primary Bath(s)
Hot Water Other
Heating Forced Air
Cooling Central A/C
Fireplaces Number 2
Equipment Built-In Microwave, Dishwasher, Disposal, Exhaust Fan, Icemaker, Microwave, Oven/Range - Electric
Fireplace Y
Appliance Built-In Microwave, Dishwasher, Disposal, Exhaust Fan, Icemaker, Microwave, Oven/Range - Electric
Heat Source Natural Gas
Laundry Main Floor
Exterior
Parking Features Oversized, Garage - Front Entry, Inside Access
Garage Spaces 6.0
Fence Partially
Water Access N
Roof Type Shingle
Accessibility 2+ Access Exits
Attached Garage 2
Total Parking Spaces 6
Garage Y
Building
Lot Description Level, SideYard(s)
Story 2
Foundation Slab
Sewer Public Sewer
Water Public
Architectural Style Cape Cod
Level or Stories 2
Additional Building Above Grade, Below Grade
Structure Type Dry Wall
New Construction N
Schools
School District Prince George'S County Public Schools
Others
Pets Allowed Y
Senior Community No
Tax ID 17070702928
Ownership Fee Simple
SqFt Source Assessor
Acceptable Financing Cash
Listing Terms Cash
Financing Cash
Special Listing Condition Probate Listing, Standard
Pets Allowed No Pet Restrictions
Read Less
Want to know what your home might be worth? Contact us for a FREE valuation!

Our team is ready to help you sell your home for the highest possible price ASAP

Bought with Justin Campbell • CENTURY 21 New Millennium
GET MORE INFORMATION




