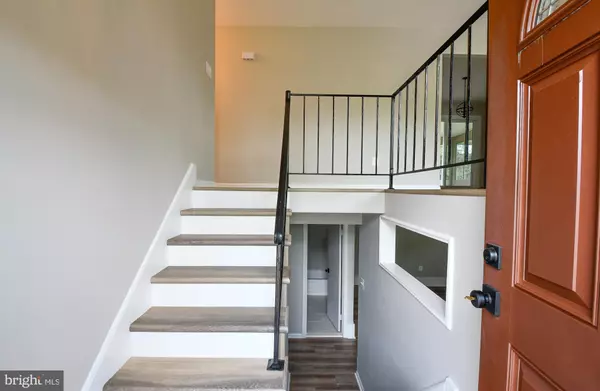$525,000
$529,999
0.9%For more information regarding the value of a property, please contact us for a free consultation.
13409 DELANEY RD Woodbridge, VA 22193
4 Beds
3 Baths
2,142 SqFt
Key Details
Sold Price $525,000
Property Type Single Family Home
Sub Type Detached
Listing Status Sold
Purchase Type For Sale
Square Footage 2,142 sqft
Price per Sqft $245
Subdivision Dale City
MLS Listing ID VAPW2075918
Sold Date 09/05/24
Style Split Foyer
Bedrooms 4
Full Baths 2
Half Baths 1
HOA Y/N N
Abv Grd Liv Area 1,134
Originating Board BRIGHT
Year Built 1973
Annual Tax Amount $4,282
Tax Year 2024
Lot Size 8,851 Sqft
Acres 0.2
Property Description
Welcome home to this Charming Fully Renovated home! This 4 Bedroom, 2.5 Bath, with a 1 car garage home has been completely renovated. Gorgeous Kitchen with Brand New Cabinets with Soft Close Doors and Drawers, Stainless Steel Appliances, Backsplash, and Upgraded Quartz Countertops with Breakfast Bar. Luxury Vinyl Plank flooring throughout the entire home. Both of the Full Bathrooms have Beautiful 12 x 24 Ceramic Tile, Brand New Vanities and Fixtures. Half Bath in the Primary finished with Luxury Vinyl Plank. All of the lighting has been replaced with brand new stunning fixtures. Brand New Water Heater and Heat Pump! Brand new door knobs on all doors. All of the bedrooms are complete with brand new lighted ceiling fans. Enjoy a cup of coffee in the morning or read a good book in the afternoon in your fully enclosed Florida Room with adjustable windows to allow in that nice fresh air. Brand New Privacy Fence on the front of the house with gate access to the rear of the property on each side. The driveway has been redone and extended to allow for more parking spaces. A little more TLC needs to be done with the landscaping, but we wanted to get this home on the market. Just a couple short minutes away from local grocery stores, restaurants, and recreation. You do not want this one to pass you by!
Location
State VA
County Prince William
Zoning RPC
Rooms
Other Rooms Living Room, Dining Room, Primary Bedroom, Bedroom 2, Bedroom 3, Bedroom 4, Kitchen, Family Room, Bathroom 2, Bathroom 3, Primary Bathroom
Main Level Bedrooms 3
Interior
Interior Features Attic, Ceiling Fan(s)
Hot Water Electric
Heating Heat Pump(s)
Cooling Ceiling Fan(s), Central A/C
Flooring Ceramic Tile, Luxury Vinyl Plank
Fireplaces Number 1
Fireplaces Type Brick, Insert, Wood
Equipment Built-In Microwave, Dishwasher, Dryer - Electric, Water Heater, Washer - Front Loading, Stainless Steel Appliances, Refrigerator, Oven/Range - Electric, ENERGY STAR Refrigerator, ENERGY STAR Dishwasher
Furnishings No
Fireplace Y
Window Features Double Hung,Replacement
Appliance Built-In Microwave, Dishwasher, Dryer - Electric, Water Heater, Washer - Front Loading, Stainless Steel Appliances, Refrigerator, Oven/Range - Electric, ENERGY STAR Refrigerator, ENERGY STAR Dishwasher
Heat Source Electric
Laundry Lower Floor, Dryer In Unit, Washer In Unit
Exterior
Exterior Feature Porch(es), Patio(s), Screened
Parking Features Garage - Front Entry, Garage Door Opener
Garage Spaces 5.0
Fence Fully, Chain Link, Wood, Privacy
Water Access N
Roof Type Asphalt
Street Surface Paved
Accessibility None
Porch Porch(es), Patio(s), Screened
Road Frontage City/County
Attached Garage 1
Total Parking Spaces 5
Garage Y
Building
Lot Description Front Yard, Rear Yard, Trees/Wooded
Story 2
Foundation Concrete Perimeter
Sewer Public Sewer
Water Public
Architectural Style Split Foyer
Level or Stories 2
Additional Building Above Grade, Below Grade
New Construction N
Schools
School District Prince William County Public Schools
Others
Senior Community No
Tax ID 8192-06-5342
Ownership Fee Simple
SqFt Source Assessor
Horse Property N
Special Listing Condition Standard
Read Less
Want to know what your home might be worth? Contact us for a FREE valuation!

Our team is ready to help you sell your home for the highest possible price ASAP

Bought with HERSHEY SAGUINSIN LLANES • Samson Properties
GET MORE INFORMATION





