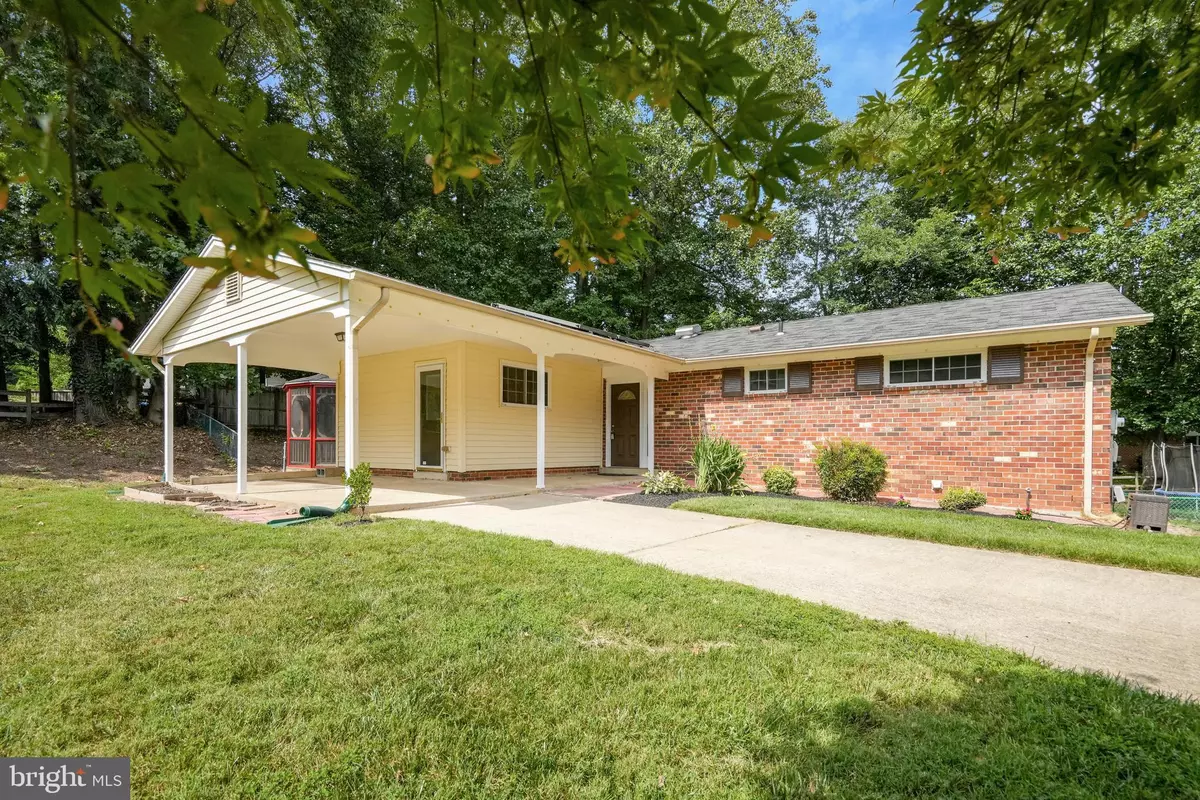$775,000
$775,000
For more information regarding the value of a property, please contact us for a free consultation.
10302 RODNEY CT Fairfax, VA 22032
4 Beds
3 Baths
2,640 SqFt
Key Details
Sold Price $775,000
Property Type Single Family Home
Sub Type Detached
Listing Status Sold
Purchase Type For Sale
Square Footage 2,640 sqft
Price per Sqft $293
Subdivision Kings Park West
MLS Listing ID VAFX2192380
Sold Date 09/06/24
Style Ranch/Rambler
Bedrooms 4
Full Baths 3
HOA Y/N N
Abv Grd Liv Area 1,340
Originating Board BRIGHT
Year Built 1974
Annual Tax Amount $7,929
Tax Year 2024
Lot Size 0.276 Acres
Acres 0.28
Property Description
Beautifully updated, spacious home with over 2,600 square feet in the heart of Kings Park West neighborhood and Robinson High School district! This bright and light 4 bedroom, 3 bath, 2-level home with NO HOA features many stylish updates. Chef's kitchen includes beautiful wood cabinets, stainless steel appliances, granite countertops, breakfast bar, and large pantry space. Oversized fridge, plus a brand new range and dishwasher. Wood floors throughout main level living space, plus brand new carpet in basement. Bathrooms have been newly updated with stylish fixtures and tile. Primary bedroom on main level includes an attached primary bathroom. Private, open-air Trex deck off of the main level, plus a screened portion perfect for dining outdoors. Large rec room space in basement with walkout to grassy, fenced backyard with two storage sheds. Large laundry room in basement with storage cabinetry and new washer/dryer. Solar panels are fully paid off for new owner, which means great energy savings. Located in a quiet cul-de-sac, this home also includes a carport and large multi-car driveway. Adjacent to neighborhood pool, and walking distance to beautiful Royal Lake and nature trails. Quick access to Metro bus stop, VRE, shopping, library, and local parks. Within walking distance to schools, University Mall, and George Mason University. Must see!
Location
State VA
County Fairfax
Zoning 121
Rooms
Basement Fully Finished, Walkout Level
Main Level Bedrooms 3
Interior
Interior Features Carpet, Combination Dining/Living, Dining Area, Entry Level Bedroom, Family Room Off Kitchen, Primary Bath(s), Bathroom - Stall Shower, Bathroom - Tub Shower, Upgraded Countertops, Wood Floors
Hot Water Electric
Heating Heat Pump - Electric BackUp
Cooling Central A/C, Roof Mounted
Equipment Dishwasher, Disposal, Dryer, Icemaker, Microwave, Refrigerator, Stainless Steel Appliances, Stove, Range Hood, Washer, Water Heater - Solar
Fireplace N
Appliance Dishwasher, Disposal, Dryer, Icemaker, Microwave, Refrigerator, Stainless Steel Appliances, Stove, Range Hood, Washer, Water Heater - Solar
Heat Source Electric
Laundry Lower Floor
Exterior
Exterior Feature Patio(s)
Garage Spaces 4.0
Fence Chain Link, Rear
Water Access N
Accessibility None
Porch Patio(s)
Total Parking Spaces 4
Garage N
Building
Story 2
Foundation Other
Sewer Public Sewer
Water Public
Architectural Style Ranch/Rambler
Level or Stories 2
Additional Building Above Grade, Below Grade
New Construction N
Schools
Elementary Schools Laurel Ridge
Middle Schools Robinson Secondary School
High Schools Robinson Secondary School
School District Fairfax County Public Schools
Others
Senior Community No
Tax ID 0682 05 1171
Ownership Fee Simple
SqFt Source Assessor
Acceptable Financing Cash, Conventional, FHA, Negotiable, VA
Listing Terms Cash, Conventional, FHA, Negotiable, VA
Financing Cash,Conventional,FHA,Negotiable,VA
Special Listing Condition Standard
Read Less
Want to know what your home might be worth? Contact us for a FREE valuation!

Our team is ready to help you sell your home for the highest possible price ASAP

Bought with Bradley S Rohrs • Samson Properties

GET MORE INFORMATION





