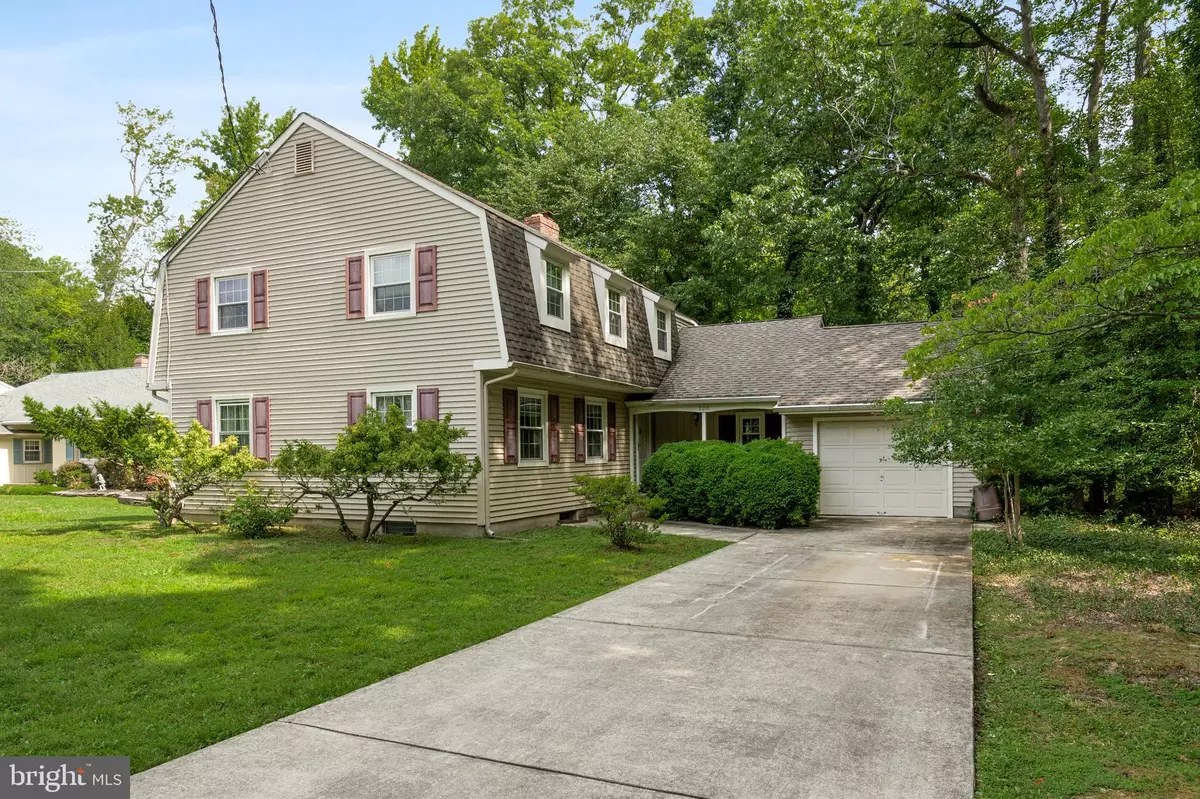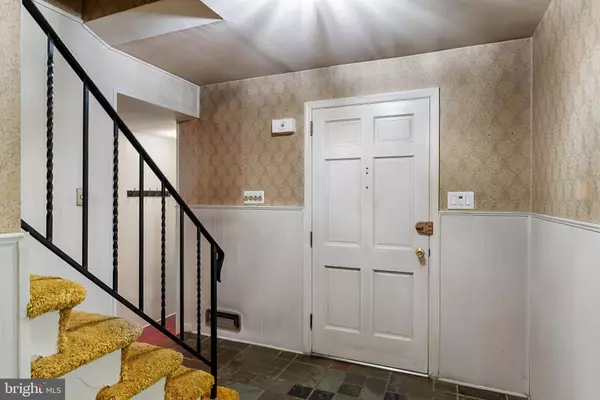$520,000
$519,000
0.2%For more information regarding the value of a property, please contact us for a free consultation.
128 DEERFIELD DR Cherry Hill, NJ 08034
5 Beds
3 Baths
2,564 SqFt
Key Details
Sold Price $520,000
Property Type Single Family Home
Sub Type Detached
Listing Status Sold
Purchase Type For Sale
Square Footage 2,564 sqft
Price per Sqft $202
Subdivision Barclay
MLS Listing ID NJCD2073180
Sold Date 09/06/24
Style Dutch,Colonial
Bedrooms 5
Full Baths 3
HOA Y/N N
Abv Grd Liv Area 2,564
Originating Board BRIGHT
Year Built 1962
Annual Tax Amount $12,768
Tax Year 2023
Lot Size 0.287 Acres
Acres 0.29
Lot Dimensions 100.00 x 125.00
Property Description
A home that transcends time! On a woodsy corner where Barclay Farm meets the Hunt Tract, 128 Deerfield is a chance at an in-tact original Nantucket. With 5 beds, 3 full baths, and an elusive basement (uncommon for the model!), this big home is unmatched in value. Step up to the covered entry and through the threshold to another time and place. A generous foyer gives you a wonderful landing spot to take in the mid century palette & materials, with original bluestone slate underfoot. To the left, a huge formal living room dressed in original wood paneling. This oversized living space features windows on two walls for lots of natural light, and underneath the carpet in most areas will be original hardwoods. Just imagine the possibilities in this beautiful front-of-home space. Adjoining formal dining room is quite large, able to accommodate nearly any dining set. Special occasions and holiday meals will feel just right, sitting between the living room and kitchen. Onto the kitchen, perhaps the best original Scarborough kitchen we have seen in many years. You can imagine the decades of cooking and gathering that have happened within these walls, and just as easily imagine your vision for the future. Original painted cabinets and hardware, vintage appliances, and original hanging light and slatted wood shutters are just some of the charm in this gem from yesteryear. Notice the nearly extinct Scarborough sliding cubbies, with rippled glass... seeing these intact is a huge green flag… this home was lovingly cared for. With exposed beams overhead, beautiful trim and details throughout, a large pantry and wall double oven, and even a vintage intercom/radio, this is truly a show stopping throwback. A custom built wood table for everyday dining is just beyond the workspace, and offers lots of seating with a view of the family room. Step down to a cozy nook with a brick wall fireplace, original mantle, and excellent condition, wood paneling. This is a fantastic space for every day gathering, plus slider access to the backyard. Turn the corner and find a bonus space with oversized closet for flexibility, plus a full bathroom (in beautifully kept original tile); the two spaces makes this a unique opportunity for 1st floor primary living. Rounding out the downstairs, you’ll find several closets, a mudroom which used to be a laundry room , access to the basement + garage, and of course, beautiful stairs up with vintage wrought iron railing. On the second level, split stairs to either side lead the way to the bedrooms. To the left, we have two nicely sized bedrooms with vintage wallpaper, original slatted closet doors, and the smaller of the two rooms offers access to the walk-in attic. On the other side, you’ll find a beautifully sized primary suite, complete with full entry closet and the only updated bathroom in the home. This room offers a glimpse at the hardwoods underneath most of the carpeting, and they are in beautiful condition. The other two bedrooms are bright and sunny, and all non-primary bedroom share a fun retro main hall bath, with tub and shower combo plus its own linen closet. On the lowest level, laundry has been moved down here, but could easily be reinstalled in the mudroom on the main level. While the basement does need remediation, it is a rare treat in this model to have one. Whether you decide to refinish it or simply keep it unfinished as storage and spill over space is your choice to make. Outside don’t be fooled by the foliage growth, this is a large lot - nearly 1/3 acre. A little bit of clearing would go along way. There are no neighbors on the right side or the back, and the property extends ALL the way to the back corner where Cotswold meets Folkestone. A corner property with just 1 front sidewalk is a rare treat. Imagine transforming this outdoor space on such an iconic corner. Write your next chapter right here.
Strictly AS-IS with buyer responsible for CO's
2 Open Houses: Sat 8/3 12-2pm & Sun 8/4 1-3
Location
State NJ
County Camden
Area Cherry Hill Twp (20409)
Zoning RES
Rooms
Other Rooms Living Room, Dining Room, Primary Bedroom, Bedroom 2, Bedroom 3, Bedroom 4, Bedroom 5, Kitchen, Family Room, Den, Laundry
Basement Partial
Interior
Interior Features Chair Railings, Exposed Beams, Family Room Off Kitchen, Formal/Separate Dining Room, Kitchen - Eat-In, Primary Bath(s), Bathroom - Tub Shower, Ceiling Fan(s)
Hot Water Natural Gas
Heating Forced Air
Cooling Central A/C
Flooring Carpet, Slate, Ceramic Tile, Hardwood
Fireplaces Number 1
Fireplaces Type Brick
Equipment Oven - Wall, Oven - Double, Refrigerator, Dishwasher, Cooktop, Washer, Dryer
Fireplace Y
Appliance Oven - Wall, Oven - Double, Refrigerator, Dishwasher, Cooktop, Washer, Dryer
Heat Source Natural Gas
Laundry Basement
Exterior
Exterior Feature Patio(s)
Parking Features Garage - Front Entry, Inside Access
Garage Spaces 3.0
Water Access N
Roof Type Shingle
Accessibility None
Porch Patio(s)
Attached Garage 1
Total Parking Spaces 3
Garage Y
Building
Story 2
Foundation Concrete Perimeter
Sewer Public Sewer
Water Public
Architectural Style Dutch, Colonial
Level or Stories 2
Additional Building Above Grade, Below Grade
New Construction N
Schools
Elementary Schools A. Russell Knight E.S.
Middle Schools Rosa International M.S.
High Schools Cherry Hill High-East H.S.
School District Cherry Hill Township Public Schools
Others
Senior Community No
Tax ID 09-00404 12-00043
Ownership Fee Simple
SqFt Source Assessor
Special Listing Condition Standard
Read Less
Want to know what your home might be worth? Contact us for a FREE valuation!

Our team is ready to help you sell your home for the highest possible price ASAP

Bought with Eliza R Babcock • Keller Williams Realty - Cherry Hill

GET MORE INFORMATION





