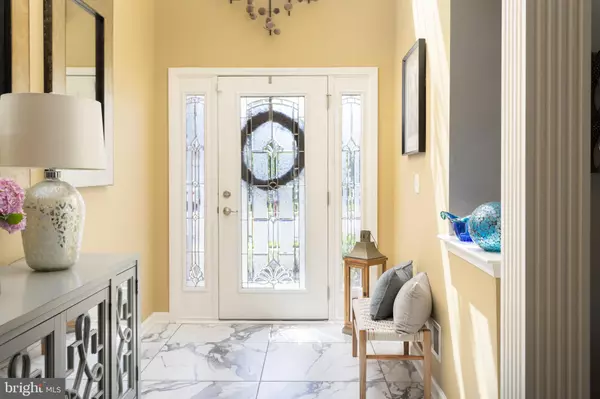$644,900
$644,900
For more information regarding the value of a property, please contact us for a free consultation.
3 MOONLIGHT DR Barnegat, NJ 08005
2 Beds
2 Baths
2,352 SqFt
Key Details
Sold Price $644,900
Property Type Single Family Home
Sub Type Detached
Listing Status Sold
Purchase Type For Sale
Square Footage 2,352 sqft
Price per Sqft $274
Subdivision Escapes Ocean Breeze
MLS Listing ID NJOC2027040
Sold Date 09/06/24
Style Ranch/Rambler
Bedrooms 2
Full Baths 2
HOA Fees $255/mo
HOA Y/N Y
Abv Grd Liv Area 2,352
Originating Board BRIGHT
Year Built 2014
Annual Tax Amount $8,415
Tax Year 2023
Lot Size 6,599 Sqft
Acres 0.15
Lot Dimensions 0.00 x 0.00
Property Description
Here's your chance to skip the 18-month wait for a new build and move straight into this stunning 55+ community home. This immaculate 2-bedroom, 2-bathroom Valencia model is brimming with upgrades. Enjoy custom drapery, a dramatic entry foyer, decorative columns leading to the dining room with a tray ceiling, and a spacious gourmet kitchen with stainless steel appliances, granite countertops, a stylish backsplash, and an extended 6-foot center island featuring a built-in wine cooler. The spa-like master bath includes a soaking tub, and vaulted ceilings enhance the entire home. A sunroom off the family room boasts plantation shutters and opens onto a paver patio, perfect for outdoor relaxation.
Location
State NJ
County Ocean
Area Barnegat Twp (21501)
Zoning RLAC
Rooms
Main Level Bedrooms 2
Interior
Interior Features Breakfast Area, Carpet, Ceiling Fan(s), Dining Area, Family Room Off Kitchen, Floor Plan - Open, Kitchen - Eat-In, Kitchen - Island, Recessed Lighting, Bathroom - Soaking Tub, Formal/Separate Dining Room, Crown Moldings
Hot Water Natural Gas
Heating Forced Air
Cooling Central A/C
Fireplace N
Heat Source Natural Gas
Exterior
Parking Features Garage Door Opener, Inside Access
Garage Spaces 2.0
Amenities Available Billiard Room, Club House, Community Center, Common Grounds, Exercise Room, Fitness Center, Game Room, Gated Community, Hot tub, Library, Meeting Room, Party Room, Pool - Indoor, Pool - Outdoor, Retirement Community, Sauna, Spa, Swimming Pool, Tennis Courts
Water Access N
Accessibility Doors - Swing In, No Stairs
Attached Garage 2
Total Parking Spaces 2
Garage Y
Building
Story 1
Foundation Slab
Sewer Public Sewer
Water Public
Architectural Style Ranch/Rambler
Level or Stories 1
Additional Building Above Grade, Below Grade
New Construction N
Others
HOA Fee Include Lawn Maintenance,Management,Recreation Facility,Sauna,Security Gate,Trash,Snow Removal,Common Area Maintenance
Senior Community Yes
Age Restriction 55
Tax ID 01-00090 44-00006
Ownership Fee Simple
SqFt Source Assessor
Horse Property N
Special Listing Condition Standard
Read Less
Want to know what your home might be worth? Contact us for a FREE valuation!

Our team is ready to help you sell your home for the highest possible price ASAP

Bought with NON MEMBER • Non Subscribing Office
GET MORE INFORMATION





