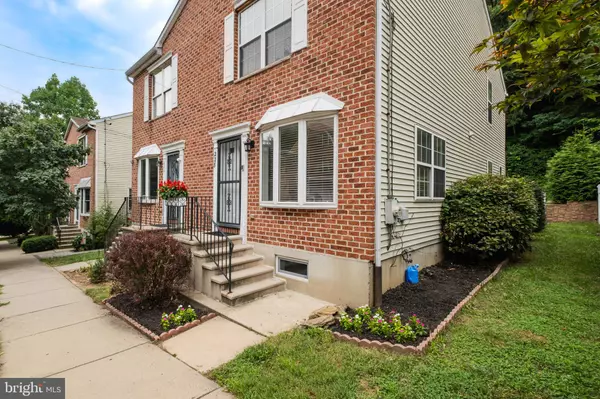$390,000
$399,000
2.3%For more information regarding the value of a property, please contact us for a free consultation.
228 PARKER AVE Philadelphia, PA 19128
3 Beds
3 Baths
1,630 SqFt
Key Details
Sold Price $390,000
Property Type Single Family Home
Sub Type Twin/Semi-Detached
Listing Status Sold
Purchase Type For Sale
Square Footage 1,630 sqft
Price per Sqft $239
Subdivision Roxborough
MLS Listing ID PAPH2382556
Sold Date 09/09/24
Style Other
Bedrooms 3
Full Baths 2
Half Baths 1
HOA Y/N N
Abv Grd Liv Area 1,280
Originating Board BRIGHT
Year Built 1998
Annual Tax Amount $3,890
Tax Year 2024
Lot Size 3,125 Sqft
Acres 0.07
Lot Dimensions 25.00 x 125.00
Property Description
Welcome to 228 Parker Avenue, a lovingly maintained home in the vibrant and highly sought-after Roxborough/Manayunk area. In addition to the incredibly convenient two-car parking in the rear, this home features 3 bedrooms, 2.5 bathrooms, a spacious finished basement and a brand new rear deck. Step inside your front door and be greeted by an open and inviting floor plan. The main level features a bright and airy living room, a coat closet and an updated powder room that leads to the open kitchen/dining area with pantry.The updated kitchen with tons of storage, flows seamlessly to the serene rear deck, perfect for gatherings and barbecues.The upper level offers three bedrooms, including a primary suite with a tastefully refreshed en-suite bathroom and large closets. The additional full hall bathroom on this level is convenient and accessible for the other bedrooms. The finished basement provides a versatile space with an additional room that can be customized to fit your needs, whether it’s a media room, play area, or a quiet retreat. The basement also houses the full size, side-by side washer/dryer in a dedicated laundry room with ample storage. Additional important features include: a newer roof and hot water heater as well as a recently serviced/certified HVAC system. Conveniently located only a short walk from the Ivy Ridge train station and Main Street Manayunk, as well as a short drive to 76 makes this home the perfect choice. (Finished Basement square footage is estimated and to be independently verified by Buyer and/or agent.)
Location
State PA
County Philadelphia
Area 19128 (19128)
Zoning RSA3
Rooms
Other Rooms Living Room, Dining Room, Primary Bedroom, Bedroom 2, Kitchen, Family Room, Basement, Bedroom 1, Laundry, Bathroom 2, Primary Bathroom, Half Bath
Basement Full, Fully Finished
Interior
Interior Features Ceiling Fan(s)
Hot Water Electric
Heating Forced Air
Cooling Central A/C
Flooring Vinyl, Engineered Wood
Equipment Built-In Range, Dishwasher, Refrigerator, Disposal, Built-In Microwave, Washer, Dryer
Fireplace N
Appliance Built-In Range, Dishwasher, Refrigerator, Disposal, Built-In Microwave, Washer, Dryer
Heat Source Electric
Laundry Basement
Exterior
Exterior Feature Deck(s)
Garage Spaces 2.0
Utilities Available Cable TV
Waterfront N
Water Access N
Roof Type Pitched,Shingle
Accessibility None
Porch Deck(s)
Parking Type Off Street
Total Parking Spaces 2
Garage N
Building
Lot Description Level, Rear Yard, SideYard(s)
Story 2
Foundation Concrete Perimeter
Sewer Public Sewer
Water Public
Architectural Style Other
Level or Stories 2
Additional Building Above Grade, Below Grade
New Construction N
Schools
School District The School District Of Philadelphia
Others
Senior Community No
Tax ID 212338572
Ownership Fee Simple
SqFt Source Assessor
Special Listing Condition Standard
Read Less
Want to know what your home might be worth? Contact us for a FREE valuation!

Our team is ready to help you sell your home for the highest possible price ASAP

Bought with Christopher E Carnall • Long & Foster Real Estate, Inc.

GET MORE INFORMATION





