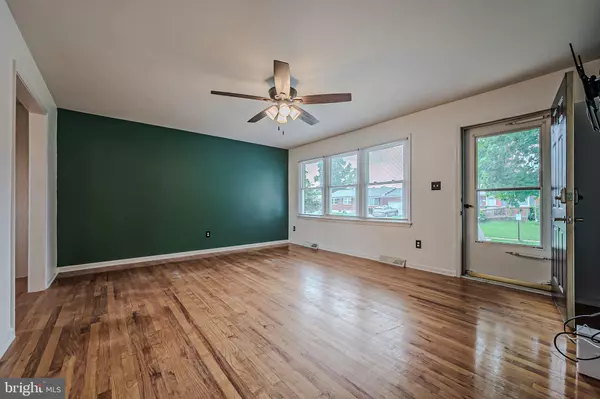$286,000
$289,900
1.3%For more information regarding the value of a property, please contact us for a free consultation.
134 WARFEL DRIVE Delaware City, DE 19706
3 Beds
2 Baths
1,525 SqFt
Key Details
Sold Price $286,000
Property Type Single Family Home
Sub Type Detached
Listing Status Sold
Purchase Type For Sale
Square Footage 1,525 sqft
Price per Sqft $187
Subdivision Harbor Estates
MLS Listing ID DENC2066268
Sold Date 09/10/24
Style Ranch/Rambler
Bedrooms 3
Full Baths 1
Half Baths 1
HOA Y/N N
Abv Grd Liv Area 1,025
Originating Board BRIGHT
Year Built 1973
Annual Tax Amount $308
Tax Year 2022
Lot Size 7,405 Sqft
Acres 0.17
Lot Dimensions 60x135
Property Description
Welcome to this charming brick Ranch house located in the neighborhood of Harbor Estates, just a short walk to Delaware City. Upon entering, you are greeted by the spacious living room with hardwood floors, fresh paint, and large window offering plenty of natural light. The walls between the kitchen and dining room have been removed to open up the traditional floor plan. This home features 3 bedrooms on the main level, all with new ceiling fans and hardwood flooring. Finishing out main level is the updated full bathroom. The basement offers additional living space, new half bathroom, laundry area, and plenty of room for storage. This home has been well cared for and is being sold by its original owner - schedule a private tour today! Taxes may reflect senior discount. Basement finished area square footage is estimated by owner. Offer Deadline - Seller has requested highest and best by Monday, August 12th.
Location
State DE
County New Castle
Area New Castle/Red Lion/Del.City (30904)
Zoning 22R-1
Rooms
Basement Partially Finished
Main Level Bedrooms 3
Interior
Interior Features Ceiling Fan(s), Entry Level Bedroom, Floor Plan - Traditional
Hot Water Electric
Cooling Central A/C
Flooring Hardwood, Luxury Vinyl Plank, Tile/Brick
Furnishings No
Fireplace N
Heat Source Oil
Laundry Basement
Exterior
Fence Chain Link
Water Access N
Roof Type Shingle
Accessibility None
Garage N
Building
Lot Description Level
Story 1
Foundation Block
Sewer Public Sewer
Water Public
Architectural Style Ranch/Rambler
Level or Stories 1
Additional Building Above Grade, Below Grade
Structure Type Dry Wall
New Construction N
Schools
Elementary Schools Southern
Middle Schools Gunning Bedford
High Schools William Penn
School District Colonial
Others
Senior Community No
Tax ID 22-010.00-176
Ownership Fee Simple
SqFt Source Estimated
Acceptable Financing Cash, Conventional, FHA
Listing Terms Cash, Conventional, FHA
Financing Cash,Conventional,FHA
Special Listing Condition Standard
Read Less
Want to know what your home might be worth? Contact us for a FREE valuation!

Our team is ready to help you sell your home for the highest possible price ASAP

Bought with Rachel DiEmedio • Patterson-Schwartz-Hockessin

GET MORE INFORMATION





