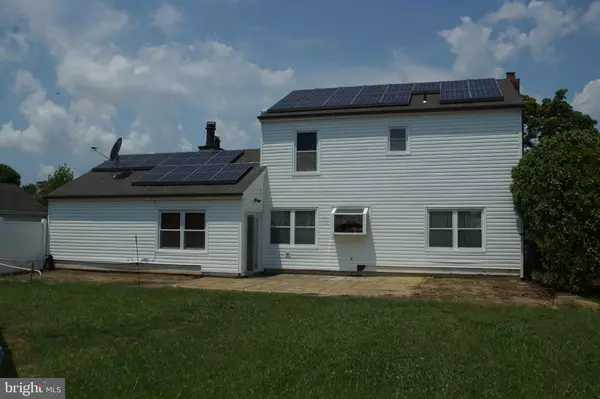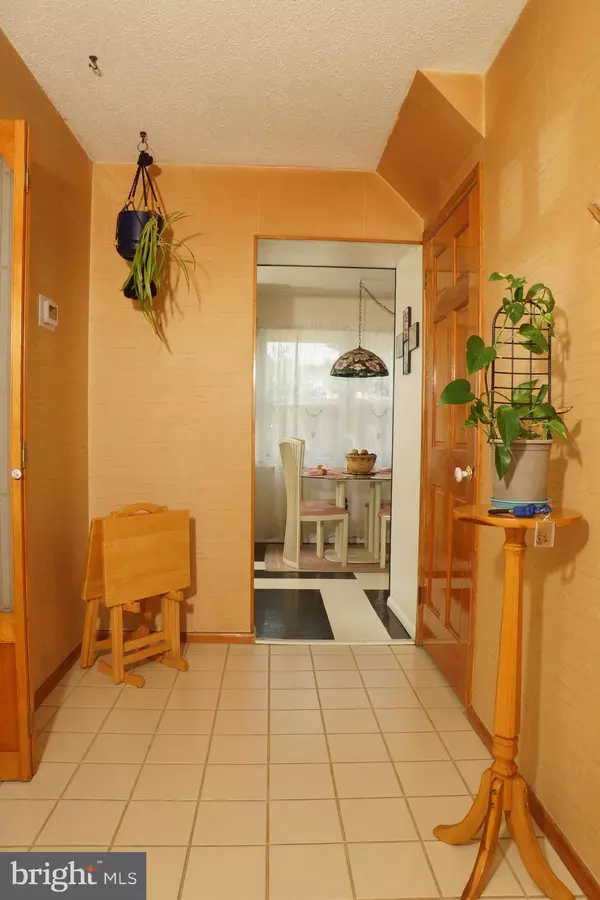$338,000
$325,000
4.0%For more information regarding the value of a property, please contact us for a free consultation.
34 OAKWOOD PL Swedesboro, NJ 08085
3 Beds
2 Baths
1,694 SqFt
Key Details
Sold Price $338,000
Property Type Single Family Home
Sub Type Detached
Listing Status Sold
Purchase Type For Sale
Square Footage 1,694 sqft
Price per Sqft $199
Subdivision Olde Orchard
MLS Listing ID NJGL2045190
Sold Date 09/11/24
Style Colonial
Bedrooms 3
Full Baths 1
Half Baths 1
HOA Fees $14/ann
HOA Y/N Y
Abv Grd Liv Area 1,694
Originating Board BRIGHT
Year Built 1979
Annual Tax Amount $4,558
Tax Year 2023
Lot Size 7,841 Sqft
Acres 0.18
Lot Dimensions 0.00 x 0.00
Property Description
Welcome to this 3 bedrooms, 1.5 bathrooms, stunning Colonial-style home in a peaceful cul-de-sac in Swedesboro, NJ. This beautiful home features durable siding, energy-efficient windows, and front and patio doors with a lifetime warranty. The property has Solar panels for sustainable living, two cozy wood-burning fireplaces with glass doors, and a spacious main bedroom with an attached dressing room and vanity.
Inside, you'll find two attics for ample storage, a workshop space in the garage, and a small pet access door to the laundry room. The eat-in kitchen is perfect for family meals, complemented by a formal dining room, spacious living room with a brick fireplace, and a family room with a brick fireplace and heat insert.
The exterior includes a hot tub, a fenced-in backyard ideal for children and pets, and a nice-sized yard for outdoor activities. This home offers the perfect blend of comfort, convenience, and style in a desirable neighborhood.
Enjoy the amenities of Gloucester County, including parks, trails, and downtown Swedesboro with its local shops and diverse dining options. This home is part of the highly rated Logan Township School District and Kingsway Regional High School. Conveniently located near major highways like I-295, the NJ Turnpike, I-95, and Route 322, this property provides easy access to surrounding areas. Don't miss the opportunity to make this exceptional property your new home!
Location
State NJ
County Gloucester
Area Logan Twp (20809)
Zoning RES
Interior
Interior Features Carpet, Kitchen - Eat-In, Pantry, Bathroom - Tub Shower, Window Treatments, Dining Area, Family Room Off Kitchen, Floor Plan - Traditional
Hot Water Electric, Solar
Heating Forced Air
Cooling Central A/C
Flooring Ceramic Tile, Carpet, Laminated, Vinyl, Laminate Plank
Fireplaces Number 2
Fireplaces Type Wood, Brick, Mantel(s), Fireplace - Glass Doors
Equipment Built-In Microwave, Dishwasher, Oven/Range - Electric, Refrigerator
Fireplace Y
Window Features Bay/Bow
Appliance Built-In Microwave, Dishwasher, Oven/Range - Electric, Refrigerator
Heat Source Oil
Laundry Main Floor
Exterior
Parking Features Additional Storage Area, Garage - Front Entry
Garage Spaces 3.0
Utilities Available Above Ground, Cable TV, Electric Available, Water Available, Sewer Available, Phone Available
Water Access N
Accessibility >84\" Garage Door
Attached Garage 1
Total Parking Spaces 3
Garage Y
Building
Story 2
Foundation Slab
Sewer Public Sewer
Water Public
Architectural Style Colonial
Level or Stories 2
Additional Building Above Grade, Below Grade
New Construction N
Schools
High Schools Kingsway Regional H.S.
School District Kingsway Regional High
Others
Senior Community No
Tax ID 09-02412-00034
Ownership Fee Simple
SqFt Source Assessor
Acceptable Financing Cash, Conventional, FHA, VA, USDA
Listing Terms Cash, Conventional, FHA, VA, USDA
Financing Cash,Conventional,FHA,VA,USDA
Special Listing Condition Standard
Read Less
Want to know what your home might be worth? Contact us for a FREE valuation!

Our team is ready to help you sell your home for the highest possible price ASAP

Bought with Melissa Marie Buckwheat • Keller Williams - Main Street

GET MORE INFORMATION





