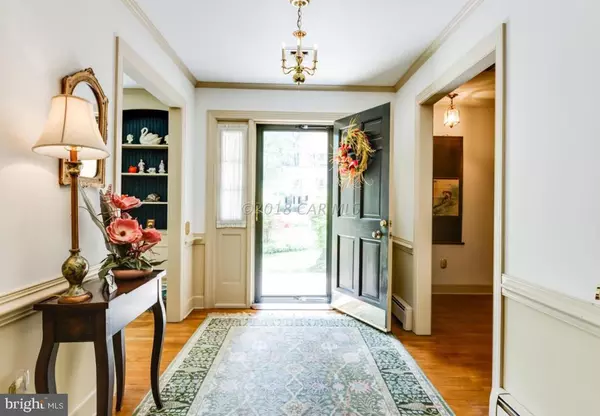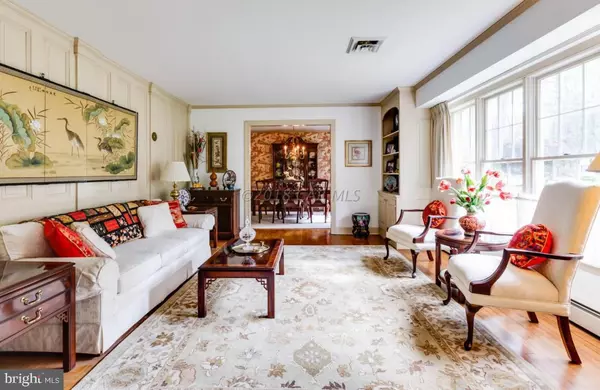$345,000
$359,000
3.9%For more information regarding the value of a property, please contact us for a free consultation.
5239 SILVER RUN LN Salisbury, MD 21801
4 Beds
4 Baths
2,903 SqFt
Key Details
Sold Price $345,000
Property Type Single Family Home
Sub Type Detached
Listing Status Sold
Purchase Type For Sale
Square Footage 2,903 sqft
Price per Sqft $118
Subdivision Silver Run
MLS Listing ID 1001563182
Sold Date 07/09/18
Style Ranch/Rambler
Bedrooms 4
Full Baths 3
Half Baths 1
HOA Y/N N
Abv Grd Liv Area 2,903
Originating Board CAR
Year Built 1978
Annual Tax Amount $2,583
Tax Year 2017
Lot Size 1.028 Acres
Acres 1.03
Property Description
Nestled on a 1.03 acre lot, this all brick rancher features a GUEST SUITE with a multitude of uses. The main portion of the 2903 SF residence offers hardwood flooring in many areas, a formal LR, DR, Fam Rm w/ FP, spacious eat-in kitchen w/ access to an inviting screened porch, master bedroom w/ private bath and walk-in closet, 2 additional bedrooms, hall bath, utility room and half bath. The guest quarters offers a private exterior entrance, sitting room w/ FP, kitchen, bedroom, and private bath, as well as utility room and garage access. Septic approved for 6 full time residents.
Location
State MD
County Wicomico
Area Wicomico Southwest (23-03)
Zoning RESIDENTIAL
Rooms
Other Rooms Living Room, Dining Room, Primary Bedroom, Bedroom 2, Bedroom 3, Kitchen, Family Room, Laundry, Maid/Guest Quarters
Main Level Bedrooms 4
Interior
Interior Features Entry Level Bedroom, Ceiling Fan(s), Chair Railings, Crown Moldings, Window Treatments
Heating Other, Baseboard, Zoned
Cooling Central A/C
Fireplaces Number 1
Fireplaces Type Gas/Propane, Wood, Screen
Equipment Dishwasher, Disposal, Dryer, Microwave, Oven/Range - Electric, Icemaker, Refrigerator, Washer
Furnishings No
Fireplace Y
Window Features Insulated,Screens
Appliance Dishwasher, Disposal, Dryer, Microwave, Oven/Range - Electric, Icemaker, Refrigerator, Washer
Heat Source Oil
Exterior
Exterior Feature Deck(s), Porch(es), Screened
Parking Features Garage Door Opener
Garage Spaces 2.0
Utilities Available Cable TV
Water Access N
Roof Type Architectural Shingle
Accessibility Ramp - Main Level
Porch Deck(s), Porch(es), Screened
Road Frontage Public
Attached Garage 2
Total Parking Spaces 2
Garage Y
Building
Lot Description Cleared, Trees/Wooded
Story 1
Foundation Block, Crawl Space
Sewer Septic Exists
Water Well
Architectural Style Ranch/Rambler
Level or Stories 1
Additional Building Above Grade
New Construction N
Schools
Elementary Schools Fruitland
Middle Schools Bennett
High Schools James M. Bennett
School District Wicomico County Public Schools
Others
Senior Community No
Tax ID 014168
Ownership Fee Simple
SqFt Source Estimated
Acceptable Financing Conventional
Listing Terms Conventional
Financing Conventional
Special Listing Condition Short Sale
Read Less
Want to know what your home might be worth? Contact us for a FREE valuation!

Our team is ready to help you sell your home for the highest possible price ASAP

Bought with Jeff Dale • ERA Martin Associates

GET MORE INFORMATION





