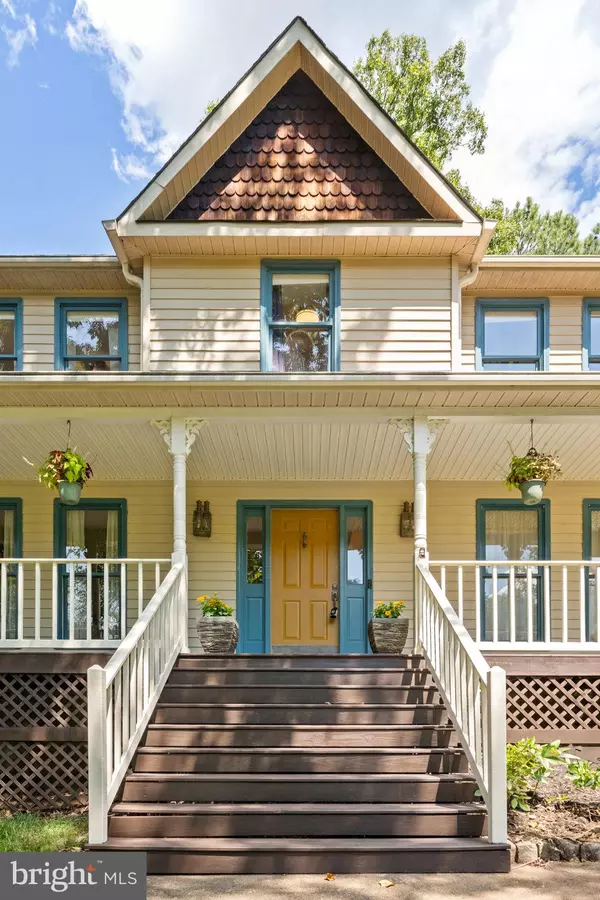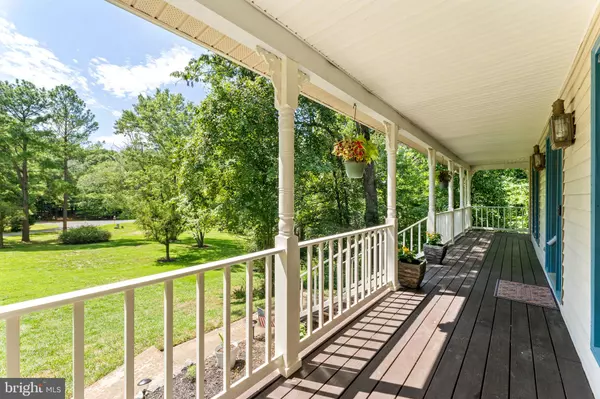$695,000
$689,000
0.9%For more information regarding the value of a property, please contact us for a free consultation.
5344 FORREST CT Warrenton, VA 20187
3 Beds
4 Baths
2,943 SqFt
Key Details
Sold Price $695,000
Property Type Single Family Home
Sub Type Detached
Listing Status Sold
Purchase Type For Sale
Square Footage 2,943 sqft
Price per Sqft $236
Subdivision None Available
MLS Listing ID VAFQ2013510
Sold Date 09/12/24
Style Colonial
Bedrooms 3
Full Baths 3
Half Baths 1
HOA Y/N N
Abv Grd Liv Area 2,036
Originating Board BRIGHT
Year Built 1987
Annual Tax Amount $4,657
Tax Year 2022
Lot Size 1.447 Acres
Acres 1.45
Property Description
Where to begin with this charming home?
Perched on a knoll, this residence features a wraparound porch and deck, set on 1.45 landscaped acres. Enjoy the serene sights and sounds of nature all around.
The traditional layout includes a formal living room (currently used as a music room), a formal dining room, and a cozy family room with a gas fireplace. You might find the screened-in porch to be your favorite retreat in the house. The kitchen is well-appointed with ample cabinetry for all your storage needs.
Upstairs, you'll find two bedrooms and a newly updated hall bath. The primary bedroom includes a spacious closet and dressing area, along with a luxurious, spa-like bathroom. For added convenience, the laundry is also located on this level.
The basement offers a versatile rec room with workspace, a full bath, a craft/bonus room, and additional storage space.
Location
State VA
County Fauquier
Zoning R1
Rooms
Other Rooms Living Room, Dining Room, Kitchen, Family Room, Recreation Room, Storage Room, Bonus Room, Hobby Room
Basement Connecting Stairway, Full, Heated, Interior Access, Outside Entrance, Walkout Level, Fully Finished
Interior
Interior Features Family Room Off Kitchen, Floor Plan - Traditional, Formal/Separate Dining Room, Primary Bath(s), Walk-in Closet(s), Wood Floors, Bathroom - Soaking Tub
Hot Water Electric
Heating Heat Pump(s), Programmable Thermostat
Cooling Heat Pump(s), Programmable Thermostat
Fireplaces Number 1
Fireplaces Type Gas/Propane, Mantel(s)
Equipment Dishwasher, Microwave, Refrigerator, Stainless Steel Appliances, Washer, Water Heater, Oven/Range - Electric, Dryer
Fireplace Y
Appliance Dishwasher, Microwave, Refrigerator, Stainless Steel Appliances, Washer, Water Heater, Oven/Range - Electric, Dryer
Heat Source Electric
Laundry Upper Floor
Exterior
Exterior Feature Deck(s), Porch(es), Screened, Wrap Around
Parking Features Garage - Side Entry, Garage Door Opener, Inside Access
Garage Spaces 2.0
Water Access N
Roof Type Shingle
Accessibility None
Porch Deck(s), Porch(es), Screened, Wrap Around
Attached Garage 2
Total Parking Spaces 2
Garage Y
Building
Story 3
Foundation Concrete Perimeter
Sewer On Site Septic
Water Public
Architectural Style Colonial
Level or Stories 3
Additional Building Above Grade, Below Grade
New Construction N
Schools
School District Fauquier County Public Schools
Others
Senior Community No
Tax ID 7905-43-4658
Ownership Fee Simple
SqFt Source Assessor
Special Listing Condition Standard
Read Less
Want to know what your home might be worth? Contact us for a FREE valuation!

Our team is ready to help you sell your home for the highest possible price ASAP

Bought with Ashraf Morsi • Keller Williams Realty

GET MORE INFORMATION





