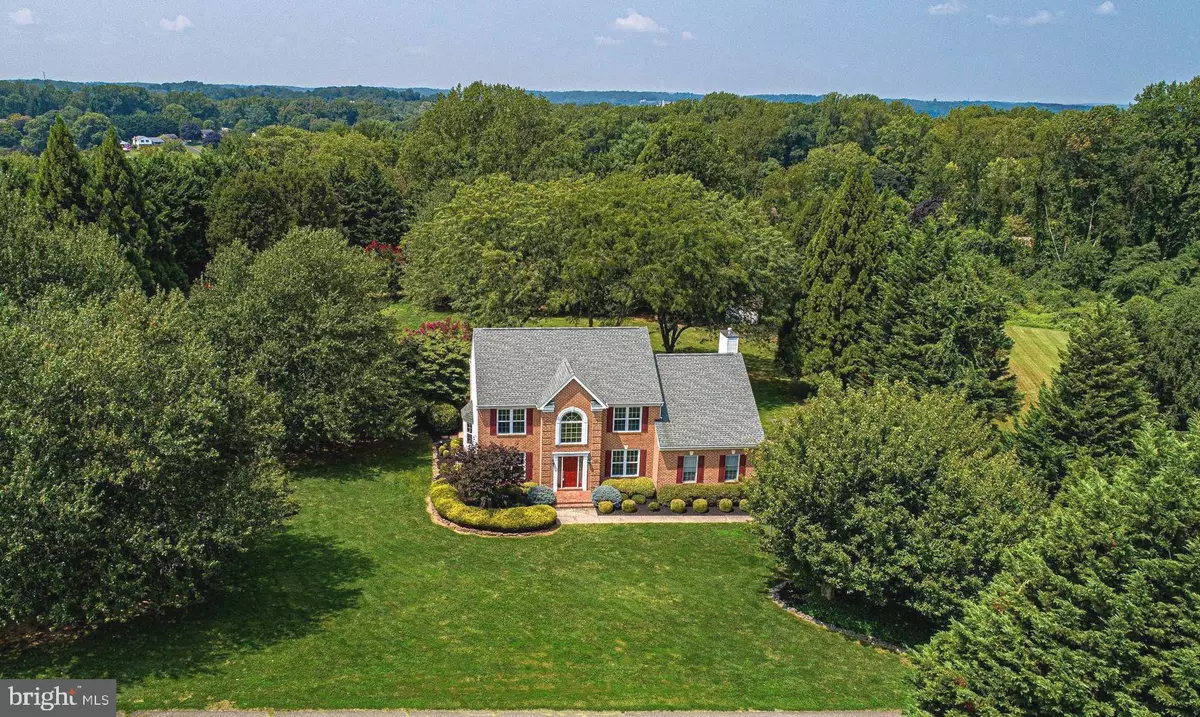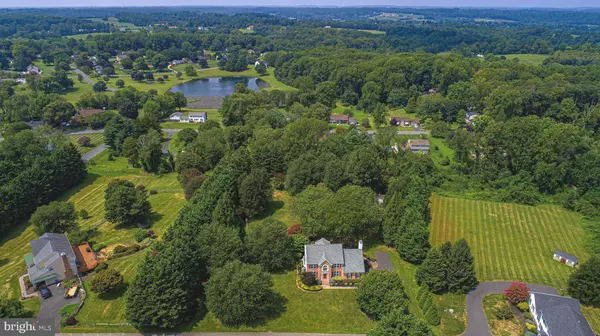$693,000
$689,900
0.4%For more information regarding the value of a property, please contact us for a free consultation.
2804 WESLEYAN DR Churchville, MD 21028
4 Beds
4 Baths
3,860 SqFt
Key Details
Sold Price $693,000
Property Type Single Family Home
Sub Type Detached
Listing Status Sold
Purchase Type For Sale
Square Footage 3,860 sqft
Price per Sqft $179
Subdivision Priestford Estates
MLS Listing ID MDHR2034646
Sold Date 09/13/24
Style Colonial
Bedrooms 4
Full Baths 3
Half Baths 1
HOA Y/N N
Abv Grd Liv Area 2,694
Originating Board BRIGHT
Year Built 1994
Annual Tax Amount $4,774
Tax Year 2024
Lot Size 2.080 Acres
Acres 2.08
Property Description
Tucked away on over 2 acres in a gorgeous, tranquil setting, this beautiful colonial is calling you HOME! Offering three levels of living space this home provides many fine features and amenities including a two-story foyer with an overlook from the upper level. Hardwood floors flow seamlessly from the entry into the spacious kitchen & breakfast nook. French doors off the foyer provide access to the main-level study while allowing a glimpse into the spacious living room across the hall. The living room opens to a wonderful dining room, where bow windows offer lovely outdoor views and access to the beautifully upgraded kitchen with Silestone countertops and white cabinetry. A slider off the breakfast nook opens to the back deck with a step down to the wonderful hardscape patio; perfect for entertaining family and friends. A sunken family room boasts a vaulted ceiling with an overlook from the upper level loft and provides the warmth of a gas fireplace. Great care went into this home including updating the roof (2018) and windows (2014, 2015, 2016, 2024), which allow you to savor the views where nature is your backdrop. A laundry/mud room is conveniently located right off the kitchen and provides access to your oversized two car garage. The amazing upper level provides four spacious bedrooms including an owner's en-suite with a vaulted ceiling, as well as a dressing area with a large wall and walk-in closet. It also opens to an owner's updated super bath and a delightful light filled loft with an overlook to the family room. Three more spacious bedrooms, an expansive hallway and another full bathroom complete this level. And there's more...the finished lower level offers an in-law potential with French doors to a private room with built-in cabinetry and ample closet space. A large recreation room opens to a full bath and an expansive storage space for many of your creative ideas. This home is nestled away in a country setting but is just minutes from major roads and interstates. Don't hesitate to call it HOME today!
Location
State MD
County Harford
Zoning RR
Rooms
Other Rooms Living Room, Dining Room, Primary Bedroom, Bedroom 2, Bedroom 3, Bedroom 4, Kitchen, Family Room, Foyer, Breakfast Room, Study, Laundry, Loft, Other, Recreation Room, Storage Room, Bonus Room, Primary Bathroom, Full Bath, Half Bath
Basement Partially Finished, Connecting Stairway, Heated, Interior Access, Outside Entrance, Rear Entrance, Shelving, Space For Rooms, Sump Pump, Walkout Stairs, Windows, Workshop, Other
Interior
Interior Features Attic, Built-Ins, Carpet, Ceiling Fan(s), Chair Railings, Crown Moldings, Dining Area, Family Room Off Kitchen, Floor Plan - Open, Kitchen - Country, Kitchen - Eat-In, Kitchen - Island, Kitchen - Table Space, Pantry, Skylight(s), Bathroom - Soaking Tub, Bathroom - Stall Shower, Bathroom - Tub Shower, Upgraded Countertops, Walk-in Closet(s), Window Treatments, Wood Floors, Other
Hot Water Natural Gas
Heating Forced Air, Baseboard - Electric
Cooling Central A/C, Ceiling Fan(s)
Flooring Ceramic Tile, Carpet, Tile/Brick, Vinyl, Hardwood
Fireplaces Number 1
Fireplaces Type Fireplace - Glass Doors, Gas/Propane, Heatilator, Mantel(s)
Equipment Built-In Microwave, Dishwasher, Dryer, Oven - Self Cleaning, Oven/Range - Electric, Refrigerator, Stove, Washer, Water Heater - Tankless
Fireplace Y
Window Features Double Hung,Bay/Bow,Palladian,Low-E,Replacement,Screens,Skylights
Appliance Built-In Microwave, Dishwasher, Dryer, Oven - Self Cleaning, Oven/Range - Electric, Refrigerator, Stove, Washer, Water Heater - Tankless
Heat Source Natural Gas, Electric
Laundry Dryer In Unit, Has Laundry, Main Floor, Washer In Unit
Exterior
Exterior Feature Deck(s), Patio(s)
Parking Features Garage - Side Entry, Garage Door Opener, Oversized
Garage Spaces 7.0
Water Access N
View Garden/Lawn, Trees/Woods, Other
Roof Type Architectural Shingle
Accessibility Other
Porch Deck(s), Patio(s)
Road Frontage Road Maintenance Agreement
Attached Garage 2
Total Parking Spaces 7
Garage Y
Building
Lot Description Backs to Trees, Front Yard, Landscaping, Private, Rear Yard, Secluded, Trees/Wooded
Story 3
Foundation Permanent
Sewer Septic Exists
Water Well
Architectural Style Colonial
Level or Stories 3
Additional Building Above Grade, Below Grade
Structure Type 9'+ Ceilings,Cathedral Ceilings,Tray Ceilings,Vaulted Ceilings
New Construction N
Schools
Elementary Schools Call School Board
Middle Schools Call School Board
High Schools Call School Board
School District Harford County Public Schools
Others
Senior Community No
Tax ID 1303277909
Ownership Fee Simple
SqFt Source Assessor
Horse Property N
Special Listing Condition Standard
Read Less
Want to know what your home might be worth? Contact us for a FREE valuation!

Our team is ready to help you sell your home for the highest possible price ASAP

Bought with Marney H Kirk • Cummings & Co. Realtors

GET MORE INFORMATION





