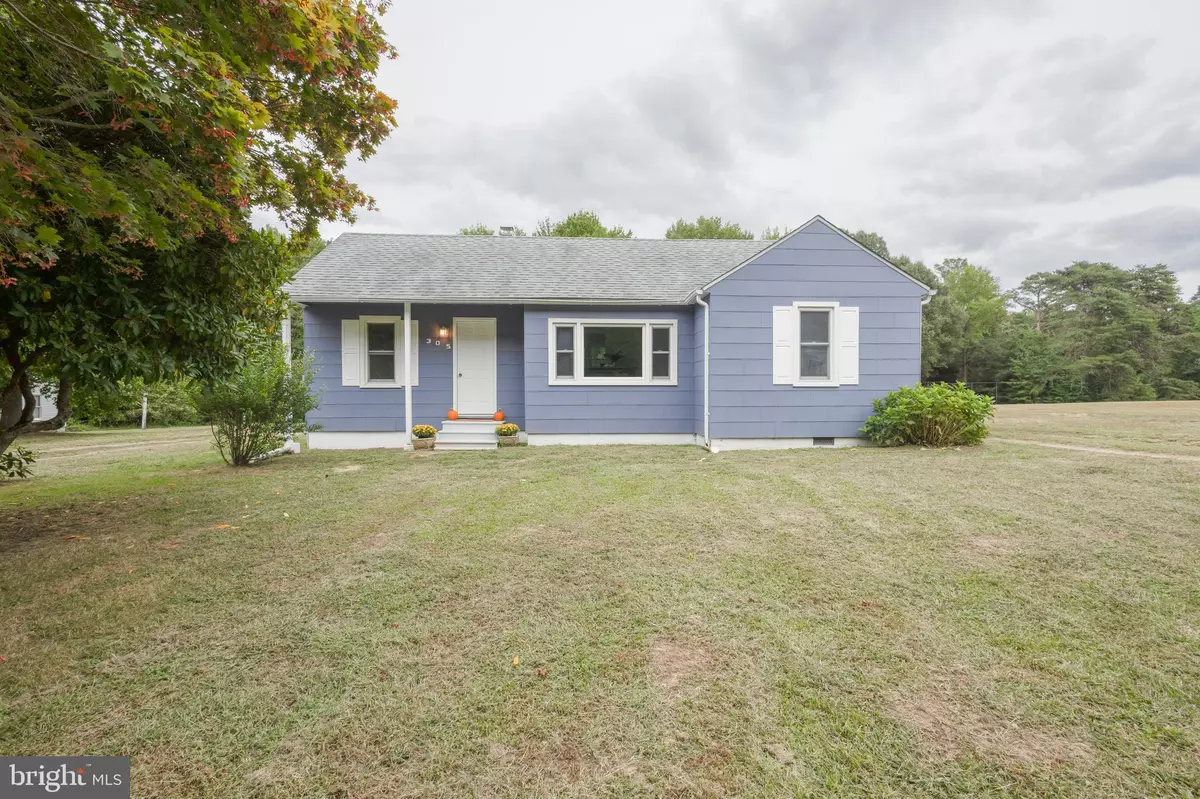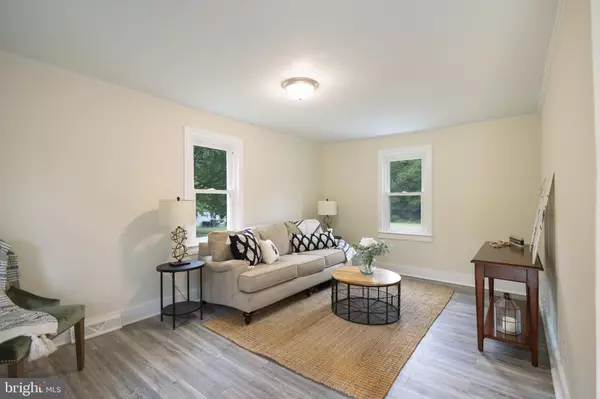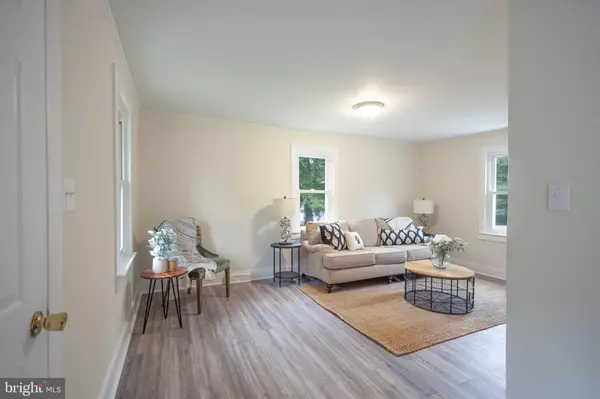$260,000
$255,000
2.0%For more information regarding the value of a property, please contact us for a free consultation.
305 PINE TREE RD Chestertown, MD 21620
2 Beds
1 Bath
826 SqFt
Key Details
Sold Price $260,000
Property Type Single Family Home
Sub Type Detached
Listing Status Sold
Purchase Type For Sale
Square Footage 826 sqft
Price per Sqft $314
Subdivision None Available
MLS Listing ID MDQA2007694
Sold Date 09/13/24
Style Ranch/Rambler
Bedrooms 2
Full Baths 1
HOA Y/N N
Abv Grd Liv Area 826
Originating Board BRIGHT
Year Built 1961
Annual Tax Amount $1,106
Tax Year 2024
Lot Size 0.810 Acres
Acres 0.81
Property Description
BRING ALL OFFERS! Welcome to this newly renovated home with stunning upgrades throughout! This charming, easy-living home, in Chestertown, MD has all new LVP flooring, paint and drywall, a brand-new kitchen featuring sleek grey cabinets, stainless steel appliances, a deep sink, backsplash, and quarts countertops. The bathroom boasts a beautifully tiled shower. New washer and dryer on the main floor, and beautiful windows to let in an abundance of natural light. Enjoy almost an acre of land with plenty of room to enjoy the quiet outdoors. This home is located in Queen Anne's County, close to rt 301, making for a short commute 25 minutes to Middletown, DE, 35 minutes to the Chesapeake Bay Bridge, and lots of local amenities near by.
Location
State MD
County Queen Annes
Zoning NC-1T
Rooms
Basement Unfinished
Main Level Bedrooms 2
Interior
Hot Water Electric
Heating Central
Cooling Central A/C
Fireplace N
Heat Source Oil
Laundry Main Floor
Exterior
Water Access N
Accessibility None
Garage N
Building
Story 1
Foundation Concrete Perimeter
Sewer Private Sewer
Water Private
Architectural Style Ranch/Rambler
Level or Stories 1
Additional Building Above Grade, Below Grade
New Construction N
Schools
School District Queen Anne'S County Public Schools
Others
Pets Allowed Y
Senior Community No
Tax ID 1807001142
Ownership Fee Simple
SqFt Source Assessor
Acceptable Financing Cash, Conventional, FHA, USDA, VA
Listing Terms Cash, Conventional, FHA, USDA, VA
Financing Cash,Conventional,FHA,USDA,VA
Special Listing Condition Standard
Pets Allowed No Pet Restrictions
Read Less
Want to know what your home might be worth? Contact us for a FREE valuation!

Our team is ready to help you sell your home for the highest possible price ASAP

Bought with ROXANA TAPIA • Long & Foster Real Estate, Inc.
GET MORE INFORMATION





