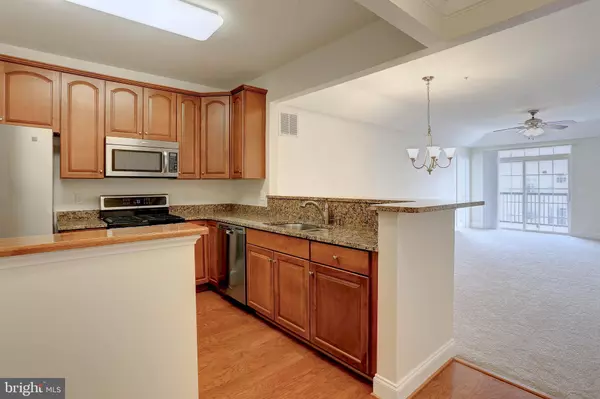$405,000
$399,950
1.3%For more information regarding the value of a property, please contact us for a free consultation.
8900 BRAUERTON RD #408 Ellicott City, MD 21043
2 Beds
2 Baths
1,400 SqFt
Key Details
Sold Price $405,000
Property Type Condo
Sub Type Condo/Co-op
Listing Status Sold
Purchase Type For Sale
Square Footage 1,400 sqft
Price per Sqft $289
Subdivision Gatherings At Jefferson Place
MLS Listing ID MDHW2044306
Sold Date 09/16/24
Style Colonial
Bedrooms 2
Full Baths 2
Condo Fees $337/mo
HOA Y/N N
Abv Grd Liv Area 1,400
Originating Board BRIGHT
Year Built 2012
Annual Tax Amount $4,657
Tax Year 2024
Property Description
If you have been thinking about an easier & carefree 55+ lifestyle, this top level Ellicott City condo should be your very next stop! You will be the envy of the community having TWO (very rare) in building garages ("i" & "e") and a separate secure storage room too. This exquisite unit has just been freshly painted & new carpeting just installed. The sensible layout includes two bedrooms on opposite sides of the unit (the primary includes a relaxing yet practical sitting area perfect for computer work or a reading nook) + 2 full baths, generous closet space (each bedroom has a walk in closet); large central living and dining area plus user friendly kitchen that even has room for a breakfast table! Enjoy morning coffee or an evening cocktail on your own balcony. Relax knowing the HVAC was replaced in 2022. All of your day to day needs are minutes away with the Y just up the road to exercise, swim, & socialize + quick access to the Long Gate Shopping plaza, Columbia Mall, BWI airport, Centennial Park & so much more!
Location
State MD
County Howard
Zoning RSI
Rooms
Other Rooms Living Room, Dining Room, Primary Bedroom, Sitting Room, Bedroom 2, Kitchen
Main Level Bedrooms 2
Interior
Interior Features Carpet, Ceiling Fan(s), Walk-in Closet(s), Wood Floors, Breakfast Area, Combination Dining/Living, Dining Area, Entry Level Bedroom, Floor Plan - Open, Kitchen - Eat-In, Primary Bath(s), Recessed Lighting, Sprinkler System
Hot Water Natural Gas
Heating Forced Air
Cooling Ceiling Fan(s), Central A/C
Flooring Carpet, Hardwood, Ceramic Tile
Equipment Refrigerator, Stove, Washer, Dryer, Dishwasher, Built-In Microwave, Water Heater
Furnishings No
Fireplace N
Appliance Refrigerator, Stove, Washer, Dryer, Dishwasher, Built-In Microwave, Water Heater
Heat Source Natural Gas
Laundry Dryer In Unit, Washer In Unit, Has Laundry
Exterior
Exterior Feature Balcony
Parking Features Garage - Front Entry, Garage Door Opener, Inside Access
Garage Spaces 2.0
Amenities Available Club House, Common Grounds, Community Center, Elevator, Meeting Room, Party Room
Water Access N
Roof Type Shingle
Accessibility Doors - Lever Handle(s), Elevator, Level Entry - Main
Porch Balcony
Attached Garage 2
Total Parking Spaces 2
Garage Y
Building
Story 1
Unit Features Garden 1 - 4 Floors
Sewer Public Sewer
Water Public
Architectural Style Colonial
Level or Stories 1
Additional Building Above Grade, Below Grade
Structure Type Tray Ceilings
New Construction N
Schools
School District Howard County Public School System
Others
Pets Allowed Y
HOA Fee Include Common Area Maintenance,Custodial Services Maintenance,Lawn Maintenance,Management,Road Maintenance,Sewer,Trash,Water
Senior Community Yes
Age Restriction 55
Tax ID 1402593870
Ownership Condominium
Security Features Fire Detection System,Main Entrance Lock,Smoke Detector,Sprinkler System - Indoor
Horse Property N
Special Listing Condition Standard
Pets Allowed Number Limit, Size/Weight Restriction
Read Less
Want to know what your home might be worth? Contact us for a FREE valuation!

Our team is ready to help you sell your home for the highest possible price ASAP

Bought with Mattie R Cymek • ExecuHome Realty

GET MORE INFORMATION





