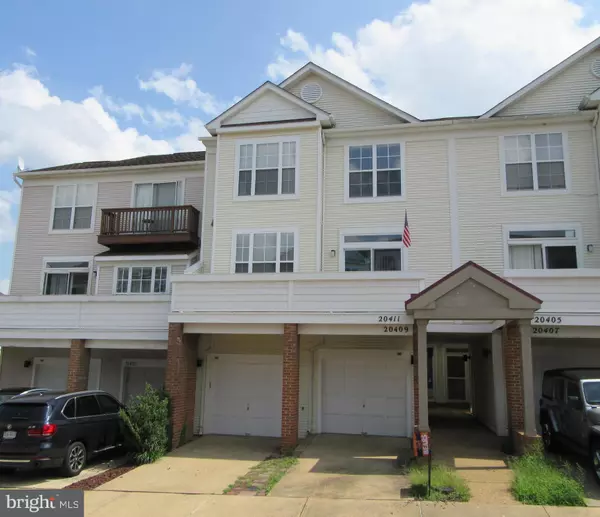$510,000
$482,002
5.8%For more information regarding the value of a property, please contact us for a free consultation.
20411 COOL FERN SQ Ashburn, VA 20147
3 Beds
3 Baths
1,520 SqFt
Key Details
Sold Price $510,000
Property Type Townhouse
Sub Type Interior Row/Townhouse
Listing Status Sold
Purchase Type For Sale
Square Footage 1,520 sqft
Price per Sqft $335
Subdivision Ashburn Village
MLS Listing ID VALO2077662
Sold Date 09/16/24
Style Other
Bedrooms 3
Full Baths 2
Half Baths 1
HOA Fees $145/mo
HOA Y/N Y
Abv Grd Liv Area 1,520
Originating Board BRIGHT
Year Built 1998
Annual Tax Amount $3,745
Tax Year 2024
Lot Size 1,307 Sqft
Acres 0.03
Property Description
Enjoy this home that has outstanding location and charm right in the heart of Ashburn. This wonderful Townhouse has Three Bedrooms, Two Full and One Half Bathroom, and One Car Garage. Enter the home, look up to the 9- foot ceilings, hardwood floors all with NO fees like condos! (This may look like a condo on the outside with low maintenance, but THIS IS NOT a condo!!) This home is ready to move in, updated kitchen, fresh paint, young carpeting, new sliding glass door, young roof and deck, there is almost nothing to upgrade here! Kick back and enjoy a cozy fire when the cooler temps come back to Virginia. This home is located very close to all kinds of amenities like: multiple swimming pools, sports courts, trails, shopping and the HOA membership includes access to the Ashburn Sports Pavilion near the lake in Ashburn. Welcome HOME!
Location
State VA
County Loudoun
Zoning PDH4
Rooms
Other Rooms Living Room, Dining Room, Primary Bedroom, Bedroom 2, Bedroom 3, Kitchen, Laundry
Interior
Interior Features Kitchen - Table Space, Combination Dining/Living, Dining Area, Primary Bath(s), Floor Plan - Open, Ceiling Fan(s), Carpet
Hot Water Natural Gas
Heating Forced Air
Cooling Central A/C
Flooring Carpet, Hardwood, Tile/Brick, Other
Fireplaces Number 1
Fireplaces Type Corner, Mantel(s)
Equipment Dishwasher, Disposal, Dryer, Icemaker, Oven/Range - Gas, Refrigerator, Washer
Fireplace Y
Window Features Double Pane
Appliance Dishwasher, Disposal, Dryer, Icemaker, Oven/Range - Gas, Refrigerator, Washer
Heat Source Natural Gas
Exterior
Parking Features Additional Storage Area, Garage - Front Entry, Garage Door Opener
Garage Spaces 2.0
Utilities Available Cable TV Available, Multiple Phone Lines
Amenities Available Basketball Courts, Club House, Common Grounds, Community Center, Jog/Walk Path, Meeting Room, Party Room, Pool - Outdoor, Recreational Center, Tennis Courts, Tot Lots/Playground, Water/Lake Privileges
Water Access N
Roof Type Asphalt
Accessibility None
Attached Garage 1
Total Parking Spaces 2
Garage Y
Building
Story 2
Foundation Concrete Perimeter
Sewer Public Sewer
Water Public
Architectural Style Other
Level or Stories 2
Additional Building Above Grade, Below Grade
Structure Type Dry Wall
New Construction N
Schools
High Schools Broad Run
School District Loudoun County Public Schools
Others
Pets Allowed Y
HOA Fee Include Common Area Maintenance,Management,Insurance,Pool(s),Recreation Facility,Snow Removal,Trash
Senior Community No
Tax ID 085409630000
Ownership Fee Simple
SqFt Source Assessor
Acceptable Financing Cash, Conventional, FHA, Negotiable, VA
Listing Terms Cash, Conventional, FHA, Negotiable, VA
Financing Cash,Conventional,FHA,Negotiable,VA
Special Listing Condition Standard
Pets Allowed No Pet Restrictions
Read Less
Want to know what your home might be worth? Contact us for a FREE valuation!

Our team is ready to help you sell your home for the highest possible price ASAP

Bought with Kolawole A Owolabi • Fairfax Realty Select

GET MORE INFORMATION


