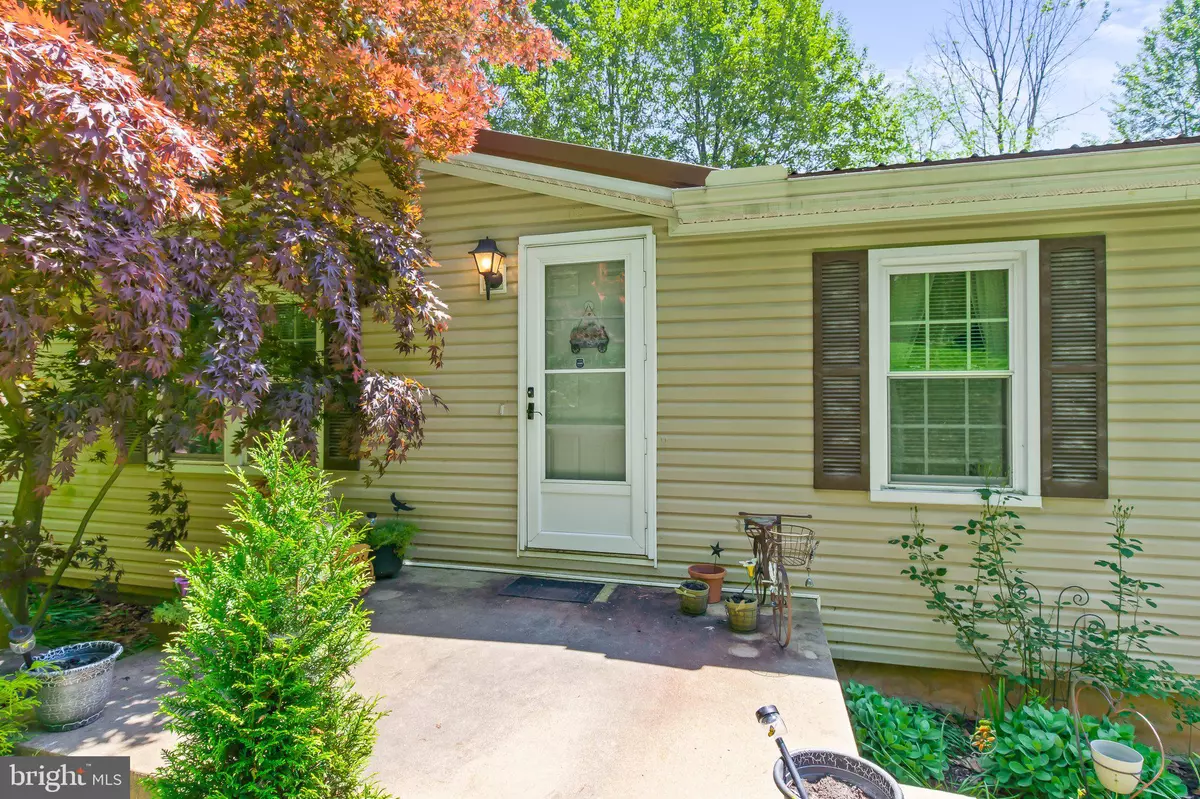$280,000
$289,500
3.3%For more information regarding the value of a property, please contact us for a free consultation.
7 ROCKY RD Red Lion, PA 17356
3 Beds
3 Baths
1,232 SqFt
Key Details
Sold Price $280,000
Property Type Single Family Home
Sub Type Detached
Listing Status Sold
Purchase Type For Sale
Square Footage 1,232 sqft
Price per Sqft $227
Subdivision Red Lion
MLS Listing ID PAYK2061374
Sold Date 09/17/24
Style Ranch/Rambler,Modular/Pre-Fabricated
Bedrooms 3
Full Baths 2
Half Baths 1
HOA Y/N N
Abv Grd Liv Area 1,232
Originating Board BRIGHT
Year Built 1999
Annual Tax Amount $3,578
Tax Year 2024
Lot Size 5.410 Acres
Acres 5.41
Property Description
Welcome to your new home! This charming property offers a perfect blend of comfort and natural beauty. Here's what makesi it special:
3 Bedrooms, 2 Full Baths: Spacious and well-maintained, ideal for family living or hosting guests.
Expansive 5.5 Acres: Enjoy the vast open space for recreation, gardening, or simply relaxing in nature.
Picturesque Creek: The property features a beautiful creek teeming with fresh trout, perfect for fishing enthusiasts.
Abundant Wildlife: Experience the joy of seeing deer and turkeys right in your backyard.
Friendly Community: Nestled in a neighborhood with great neighbors, ensuring a warm and welcoming environment.
Long-Term Ownership: The current owner has lovingly cared for this home for over 25 years, reflecting the quality and stability of the property.
Don't miss out on this unique opportunity to own a slice of paradise!
Location
State PA
County York
Area Lower Windsor Twp (15235)
Zoning RESIDENTIAL
Rooms
Basement Garage Access, Full
Main Level Bedrooms 3
Interior
Interior Features Carpet, Ceiling Fan(s), Bathroom - Tub Shower, Stove - Wood, Combination Dining/Living
Hot Water Electric
Cooling Window Unit(s)
Flooring Carpet, Vinyl
Equipment Dryer, Refrigerator, Stove, Washer, Water Heater, Range Hood
Furnishings No
Fireplace N
Appliance Dryer, Refrigerator, Stove, Washer, Water Heater, Range Hood
Heat Source Wood, Propane - Leased
Laundry Main Floor
Exterior
Exterior Feature Deck(s)
Parking Features Additional Storage Area, Garage - Front Entry
Garage Spaces 2.0
Water Access N
View Creek/Stream, Garden/Lawn, Trees/Woods
Roof Type Metal
Accessibility 2+ Access Exits
Porch Deck(s)
Attached Garage 2
Total Parking Spaces 2
Garage Y
Building
Lot Description Backs to Trees, Partly Wooded, Rear Yard, Front Yard, Stream/Creek, SideYard(s)
Story 1
Foundation Permanent
Sewer On Site Septic
Water Well, Other
Architectural Style Ranch/Rambler, Modular/Pre-Fabricated
Level or Stories 1
Additional Building Above Grade, Below Grade
New Construction N
Schools
School District Eastern York
Others
Pets Allowed Y
Senior Community No
Tax ID 35-000-HL-0238-B0-00000
Ownership Fee Simple
SqFt Source Assessor
Security Features Smoke Detector
Acceptable Financing Cash, Conventional, FHA, VA
Listing Terms Cash, Conventional, FHA, VA
Financing Cash,Conventional,FHA,VA
Special Listing Condition Standard
Pets Allowed Cats OK, Dogs OK
Read Less
Want to know what your home might be worth? Contact us for a FREE valuation!

Our team is ready to help you sell your home for the highest possible price ASAP

Bought with Steven Hartman • Berkshire Hathaway HomeServices Homesale Realty
GET MORE INFORMATION





