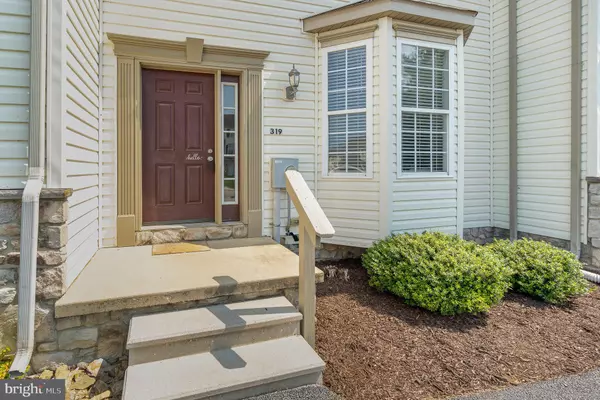$210,000
$199,900
5.1%For more information regarding the value of a property, please contact us for a free consultation.
319 MINERAL DR York, PA 17408
3 Beds
3 Baths
1,252 SqFt
Key Details
Sold Price $210,000
Property Type Townhouse
Sub Type Interior Row/Townhouse
Listing Status Sold
Purchase Type For Sale
Square Footage 1,252 sqft
Price per Sqft $167
Subdivision Jackson Heights
MLS Listing ID PAYK2066826
Sold Date 09/19/24
Style Traditional
Bedrooms 3
Full Baths 2
Half Baths 1
HOA Fees $10/ann
HOA Y/N Y
Abv Grd Liv Area 1,252
Originating Board BRIGHT
Year Built 2007
Annual Tax Amount $4,309
Tax Year 2024
Lot Size 3,049 Sqft
Acres 0.07
Property Description
Discover the perfect blend of comfort, convenience, and charm in this stunning 3-bedroom, 2.5-bathroom town home, nestled in a vibrant, family-friendly community. Whether you're starting a new chapter or looking for a cozy retreat, this home offers everything you need and more.
Some key features of the home.
Spacious Living: Step into an inviting floor plan that boasts natural light and modern finishes. The living room flows effortlessly into the dining area and kitchen, making it ideal for entertaining guests.
Partially Finished Basement: Need extra space? The partially finished walkout basement offers endless possibilities, from a home office to a playroom or even a fitness area. Customize it to fit your lifestyle!
Outdoor Oasis: Enjoy your morning coffee or host summer BBQs on the spacious deck overlooking your fenced-in yard. A safe haven for kids and pets to play freely!
Call today to schedule your private showing.
Location
State PA
County York
Area Jackson Twp (15233)
Zoning R-3 HIGH DENSITY RESI
Rooms
Other Rooms Living Room, Dining Room, Bedroom 2, Bedroom 3, Kitchen, Bedroom 1
Basement Full, Partially Finished, Walkout Level
Interior
Hot Water Natural Gas
Heating Forced Air
Cooling Central A/C
Equipment Dishwasher, Dryer, Oven/Range - Gas, Refrigerator, Washer
Furnishings No
Fireplace N
Appliance Dishwasher, Dryer, Oven/Range - Gas, Refrigerator, Washer
Heat Source Natural Gas
Laundry Basement
Exterior
Garage Spaces 2.0
Fence Vinyl
Utilities Available Cable TV Available, Electric Available, Natural Gas Available, Phone Available, Sewer Available, Water Available
Amenities Available Tot Lots/Playground
Water Access N
Roof Type Asphalt
Accessibility None
Total Parking Spaces 2
Garage N
Building
Story 2
Foundation Concrete Perimeter
Sewer Public Sewer
Water Public
Architectural Style Traditional
Level or Stories 2
Additional Building Above Grade, Below Grade
New Construction N
Schools
School District Spring Grove Area
Others
HOA Fee Include Common Area Maintenance
Senior Community No
Tax ID 33-000-12-0033-B0-00000
Ownership Fee Simple
SqFt Source Assessor
Acceptable Financing Cash, Conventional, FHA, VA, USDA
Listing Terms Cash, Conventional, FHA, VA, USDA
Financing Cash,Conventional,FHA,VA,USDA
Special Listing Condition Standard
Read Less
Want to know what your home might be worth? Contact us for a FREE valuation!

Our team is ready to help you sell your home for the highest possible price ASAP

Bought with John MacDonald • Century 21 Core Partners

GET MORE INFORMATION





