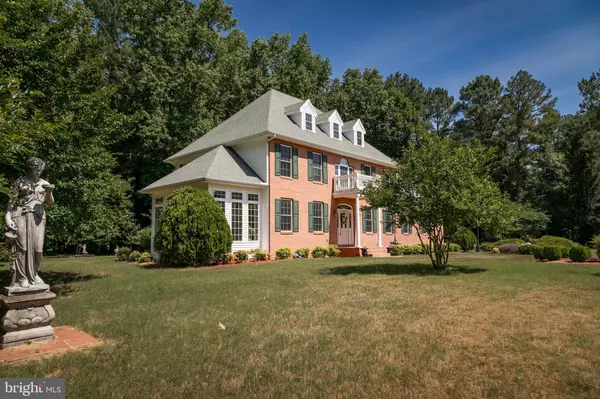$489,000
$449,000
8.9%For more information regarding the value of a property, please contact us for a free consultation.
3988 OAKLAND SCHOOL RD Salisbury, MD 21804
3 Beds
3 Baths
2,768 SqFt
Key Details
Sold Price $489,000
Property Type Single Family Home
Sub Type Detached
Listing Status Sold
Purchase Type For Sale
Square Footage 2,768 sqft
Price per Sqft $176
Subdivision None Available
MLS Listing ID MDWC2014206
Sold Date 09/19/24
Style Traditional
Bedrooms 3
Full Baths 2
Half Baths 1
HOA Y/N N
Abv Grd Liv Area 2,768
Originating Board BRIGHT
Year Built 2006
Annual Tax Amount $3,336
Tax Year 2024
Lot Size 1.460 Acres
Acres 1.46
Property Description
Open House!! Sunday, July 21st from 12 to 2 PM! Welcome to this beautiful brick front 3-bedroom, 2.5-bath home nestled on 3/4s of an acre (and first right to purchase the rear .71 acre lot). You will be greeted with with a spacious open floor plan, featuring high ceilings, large windows and natural light that fills every corner of the home. Inside, the heart of the home features a white gourmet kitchen with stainless steel appliances, a center island, offering ample cooking space, display cabinets and a built in wine bottle cabinet. The kitchen is adjacent to the formal dining room which is great for gatherings of family and friends. The home features a large living room with 9 ft ceilings and is connected to the sun room. The sun room features a gas fireplace and would also make for a great sitting room or study. Step outside onto the expansive deck and rear yard that backs to trees, ideal for enjoying morning coffee or an evening barbecue. Up the grand staircase, you will find a nice sitting area between all of the bedrooms. Each bedroom provides comfortable living, while the master bedroom has a walk in closet and ensuite bathroom with double vanities and a walk in shower. This home offers an expansive 3 car garage with built in cabinets for extra storage space. Located in a sought-after community, this property combines classic brick charm with contemporary amenities, creating an inviting and versatile living space. The buyer(s) reserve first right to purchase the adjacent .71 acre wooded lot directly behind this property for an additional $40,000. This would give the new owner just under 1.5 acres. Don't miss the opportunity to make this house your home! Call today to schedule a private tour!
Location
State MD
County Wicomico
Area Wicomico Southeast (23-04)
Zoning AR
Interior
Interior Features Ceiling Fan(s), Carpet
Hot Water Electric
Heating Heat Pump(s)
Cooling Central A/C
Flooring Carpet, Tile/Brick
Fireplaces Number 1
Fireplaces Type Screen
Equipment Dishwasher, Dryer, Freezer, Washer, Stove
Fireplace Y
Window Features Screens
Appliance Dishwasher, Dryer, Freezer, Washer, Stove
Heat Source Electric
Laundry Has Laundry, Hookup, Dryer In Unit, Washer In Unit
Exterior
Exterior Feature Deck(s)
Parking Features Additional Storage Area
Garage Spaces 9.0
Water Access N
Roof Type Shingle
Accessibility 2+ Access Exits
Porch Deck(s)
Attached Garage 3
Total Parking Spaces 9
Garage Y
Building
Lot Description Backs to Trees
Story 2
Foundation Crawl Space
Sewer On Site Septic
Water Well
Architectural Style Traditional
Level or Stories 2
Additional Building Above Grade, Below Grade
Structure Type 9'+ Ceilings,Dry Wall
New Construction N
Schools
School District Wicomico County Public Schools
Others
Senior Community No
Tax ID 2308012997
Ownership Fee Simple
SqFt Source Estimated
Security Features Electric Alarm
Acceptable Financing Cash, Conventional, FHA, VA
Listing Terms Cash, Conventional, FHA, VA
Financing Cash,Conventional,FHA,VA
Special Listing Condition Standard
Read Less
Want to know what your home might be worth? Contact us for a FREE valuation!

Our team is ready to help you sell your home for the highest possible price ASAP

Bought with Unrepresented Buyer • Unrepresented Buyer Office

GET MORE INFORMATION





