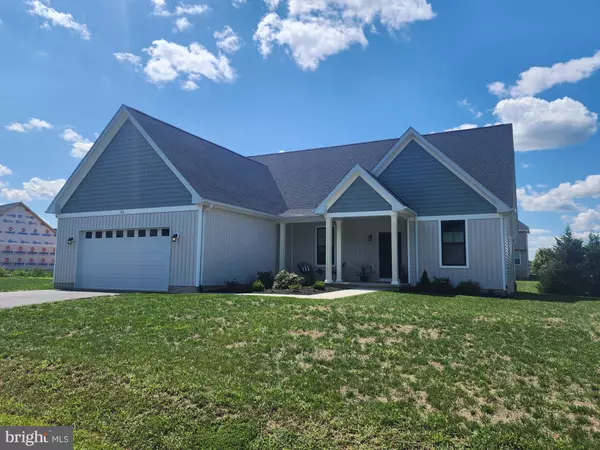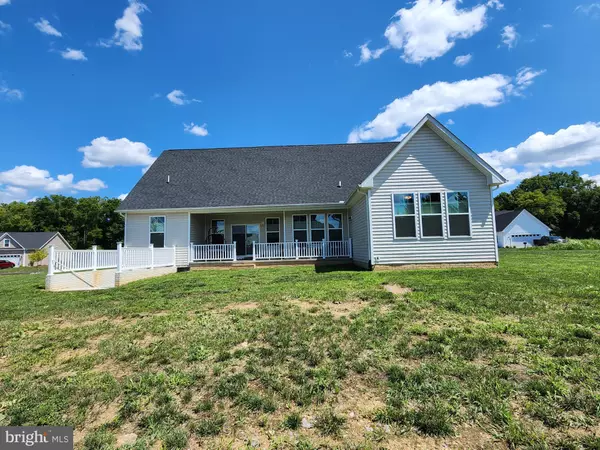$475,000
$480,000
1.0%For more information regarding the value of a property, please contact us for a free consultation.
53 MOONSTONE DR Kearneysville, WV 25430
3 Beds
3 Baths
1,890 SqFt
Key Details
Sold Price $475,000
Property Type Single Family Home
Sub Type Detached
Listing Status Sold
Purchase Type For Sale
Square Footage 1,890 sqft
Price per Sqft $251
Subdivision Quail Ridge
MLS Listing ID WVJF2013302
Sold Date 09/20/24
Style Ranch/Rambler
Bedrooms 3
Full Baths 2
Half Baths 1
HOA Fees $29/ann
HOA Y/N Y
Abv Grd Liv Area 1,890
Originating Board BRIGHT
Year Built 2021
Annual Tax Amount $3,021
Tax Year 2023
Lot Size 0.550 Acres
Acres 0.55
Property Description
Attractively adorned ranch style home located in a commuter friendly neighborhood. Walk in the front door to an open floor plan offering oversized great room, bump out dining area, and tastefully decorated kitchen with granite counters, upgraded stainless steel appliances. Extremely functional laundry room with cabinets for storage, and plenty of counter space.
Split bedroom plan offers Primary BR , bath and laundry on one side, 2 bedrooms and bath on the other.
Spacious primary suite offers lavishness of space, walk in closet, bath with double bowl sink, soaking tub and separate shower.
Unfinished basement offers doubles the space plus a rough in for a bathroom in lower level.
Covered front and back porches. 2 car attached garage.
Location
State WV
County Jefferson
Zoning NA
Rooms
Other Rooms Living Room, Dining Room, Primary Bedroom, Bedroom 2, Bedroom 3, Kitchen, Basement, Laundry, Primary Bathroom, Full Bath, Half Bath
Basement Connecting Stairway, Outside Entrance, Unfinished, Rough Bath Plumb
Main Level Bedrooms 3
Interior
Interior Features Ceiling Fan(s), Combination Kitchen/Dining, Combination Kitchen/Living, Floor Plan - Open, Kitchen - Island, Pantry, Primary Bath(s), Bathroom - Soaking Tub, Upgraded Countertops, Walk-in Closet(s), Window Treatments
Hot Water Electric
Heating Heat Pump(s)
Cooling Heat Pump(s)
Flooring Luxury Vinyl Plank
Equipment Built-In Microwave, Dishwasher, Disposal, Refrigerator, Stove
Appliance Built-In Microwave, Dishwasher, Disposal, Refrigerator, Stove
Heat Source Electric
Laundry Main Floor
Exterior
Parking Features Garage - Front Entry, Garage Door Opener
Garage Spaces 4.0
Utilities Available Cable TV Available
Water Access N
Street Surface Black Top
Accessibility None
Road Frontage HOA
Attached Garage 2
Total Parking Spaces 4
Garage Y
Building
Story 2
Foundation Concrete Perimeter
Sewer Public Sewer
Water Public
Architectural Style Ranch/Rambler
Level or Stories 2
Additional Building Above Grade, Below Grade
New Construction N
Schools
Elementary Schools Call School Board
Middle Schools Call School Board
High Schools Call School Board
School District Jefferson County Schools
Others
HOA Fee Include Road Maintenance,Snow Removal
Senior Community No
Tax ID 07 2A013000000000
Ownership Fee Simple
SqFt Source Estimated
Acceptable Financing Cash, Bank Portfolio, Conventional, FHA, VA
Listing Terms Cash, Bank Portfolio, Conventional, FHA, VA
Financing Cash,Bank Portfolio,Conventional,FHA,VA
Special Listing Condition Standard
Read Less
Want to know what your home might be worth? Contact us for a FREE valuation!

Our team is ready to help you sell your home for the highest possible price ASAP

Bought with Carolyn A Young • Samson Properties
GET MORE INFORMATION





