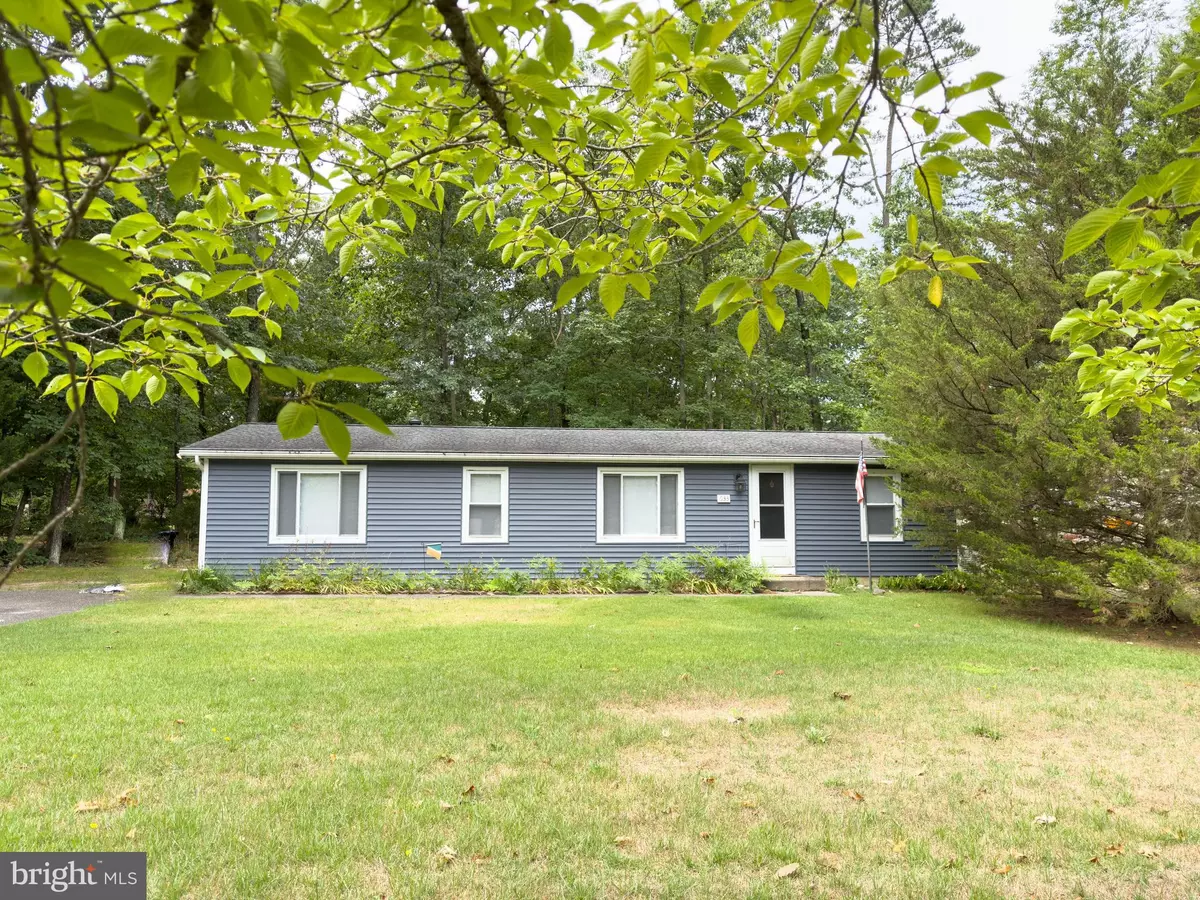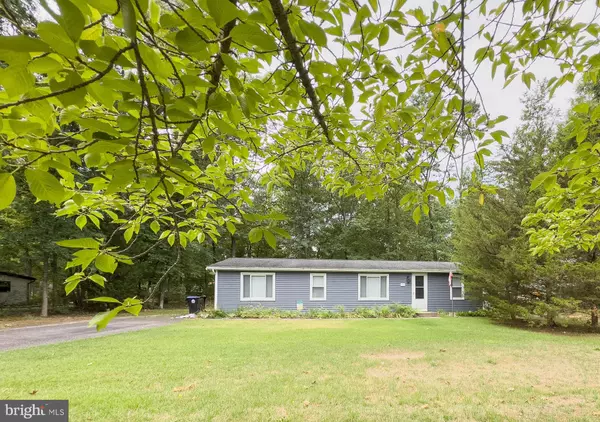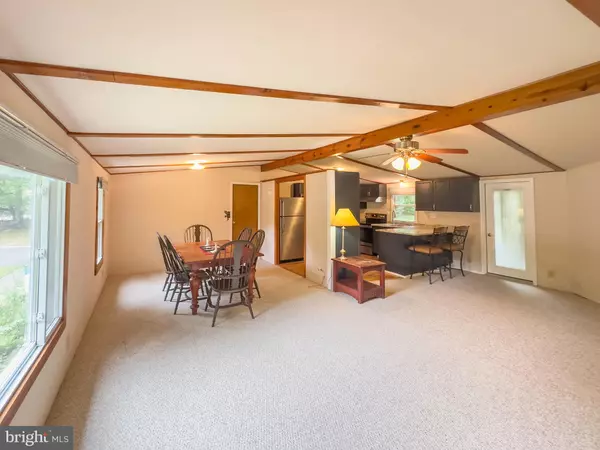$265,000
$260,000
1.9%For more information regarding the value of a property, please contact us for a free consultation.
633 AUTUMN CREST DR Waterford Works, NJ 08089
3 Beds
2 Baths
1,370 SqFt
Key Details
Sold Price $265,000
Property Type Single Family Home
Sub Type Detached
Listing Status Sold
Purchase Type For Sale
Square Footage 1,370 sqft
Price per Sqft $193
Subdivision Wharton Run
MLS Listing ID NJCD2072186
Sold Date 09/20/24
Style Ranch/Rambler
Bedrooms 3
Full Baths 2
HOA Y/N N
Abv Grd Liv Area 1,370
Originating Board BRIGHT
Year Built 1989
Annual Tax Amount $5,891
Tax Year 2023
Lot Size 0.626 Acres
Acres 0.63
Lot Dimensions 0.00 x 0.00
Property Description
Great new price! Welcome to your dream starter home! This delightful ranch-style residence offers the perfect blend of comfort and convenience, nestled in a serene setting with a lush, wooded backyard. Enjoy the ease and accessibility of an open floor plan, perfect for all stages of life. The kitchen is updated with stainless steel appliances, plenty of granite counter space, and opens to the family room. There are 3 comfortable bedrooms and 2 full baths. Walk out to a 4 season sun room, a bright and inviting space to relax and enjoy the beauty of every season, and enjoy the peace and privacy of a beautifully wooded lot, providing a picturesque backdrop for outdoor activities and entertaining.
This charming ranch home is a rare find. Don't miss your chance to make it yours!
This home has a whole house generator, newer HVAC, water heater and water softener, and newer siding.
Location
State NJ
County Camden
Area Waterford Twp (20435)
Zoning AG
Direction Northeast
Rooms
Main Level Bedrooms 3
Interior
Interior Features Carpet, Ceiling Fan(s), Combination Dining/Living, Entry Level Bedroom, Family Room Off Kitchen, Floor Plan - Open, Primary Bath(s), Bathroom - Tub Shower, Water Treat System, Wood Floors
Hot Water Electric
Heating Central
Cooling Central A/C, Ceiling Fan(s)
Flooring Carpet, Ceramic Tile, Engineered Wood, Hardwood
Equipment Built-In Microwave, Dishwasher, Dryer - Electric, Refrigerator, Stainless Steel Appliances, Stove, Washer
Fireplace N
Appliance Built-In Microwave, Dishwasher, Dryer - Electric, Refrigerator, Stainless Steel Appliances, Stove, Washer
Heat Source Oil
Laundry Main Floor
Exterior
Garage Spaces 6.0
Utilities Available Cable TV, Propane
Water Access N
View Street, Trees/Woods
Roof Type Shingle,Asphalt
Street Surface Black Top,Paved
Accessibility None
Road Frontage Boro/Township
Total Parking Spaces 6
Garage N
Building
Lot Description Backs to Trees, Front Yard, Rear Yard, Trees/Wooded, SideYard(s)
Story 1
Foundation Crawl Space
Sewer On Site Septic
Water Well
Architectural Style Ranch/Rambler
Level or Stories 1
Additional Building Above Grade, Below Grade
Structure Type Dry Wall
New Construction N
Schools
School District Waterford Township Public Schools
Others
Pets Allowed Y
Senior Community No
Tax ID 35-07303-00003
Ownership Fee Simple
SqFt Source Assessor
Acceptable Financing Cash, Conventional, FHA, VA
Listing Terms Cash, Conventional, FHA, VA
Financing Cash,Conventional,FHA,VA
Special Listing Condition Standard
Pets Allowed No Pet Restrictions
Read Less
Want to know what your home might be worth? Contact us for a FREE valuation!

Our team is ready to help you sell your home for the highest possible price ASAP

Bought with David Birnbaum • RE/MAX Community-Williamstown
GET MORE INFORMATION





