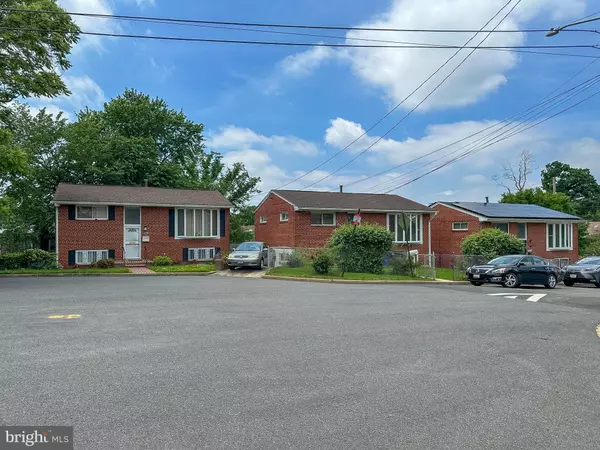$350,000
$430,000
18.6%For more information regarding the value of a property, please contact us for a free consultation.
1405 42ND PL SE Washington, DC 20020
4 Beds
2 Baths
1,632 SqFt
Key Details
Sold Price $350,000
Property Type Single Family Home
Sub Type Detached
Listing Status Sold
Purchase Type For Sale
Square Footage 1,632 sqft
Price per Sqft $214
Subdivision Fort Dupont Park
MLS Listing ID DCDC2139046
Sold Date 09/20/24
Style Split Foyer
Bedrooms 4
Full Baths 1
Half Baths 1
HOA Y/N N
Abv Grd Liv Area 816
Originating Board BRIGHT
Year Built 1964
Annual Tax Amount $18,047
Tax Year 2023
Lot Size 3,944 Sqft
Acres 0.09
Property Description
This detached Split Foyer home is conveniently located in a lovely Fort Dupont Park cul-de-sac! Welcome to this beautiful home. It boasts of 2 levels of comfortable living and much light from its many windows. The generous upper level invites you to 3 bedrooms and a full bathroom. Note the living room's gorgeous original hardwood floors and its 5-panel bay window which provides both light and a peek at the front yard. The lower level welcomes you to a formal dining room, an eat-in kitchen with window, a large bonus room, half bath, a generous mudroom and your exit to the side and back yards. What could you do with this bonus room? Can you imagine a large family or rec room, an over-sized office or perhaps a 4th bedroom with ample closet space? Outside, your front, side and back yards offer you multiple areas for fun and fellowship, cooking and relaxing with family and friends. Note the green grass, the flowering rose bush and the hedges. From your backyard take your brick stairs down to the 2-3 car private driveway. This detached home has so much to offer and is convenient to shopping, entertainment, transportation, parks, highway. Your friendly neighbors lovingly care for their homes, their quiet, stable community and each other. Don't miss this opportunity to own in Washington, DC. Open House Extravaganza July 5 from 5-7p, July 6 & 7 from 2-4p. Don't miss this one.
Location
State DC
County Washington
Zoning RESIDENTIAL
Rooms
Other Rooms Living Room, Dining Room, Primary Bedroom, Bedroom 2, Bedroom 3, Kitchen, Basement, Bedroom 1
Main Level Bedrooms 3
Interior
Interior Features Breakfast Area, Kitchen - Eat-In
Hot Water Natural Gas
Heating Forced Air
Cooling Central A/C
Flooring Hardwood
Fireplace N
Window Features Bay/Bow
Heat Source Natural Gas
Laundry Hookup, Lower Floor, Washer In Unit, Dryer In Unit
Exterior
Exterior Feature Wrap Around
Garage Spaces 3.0
Fence Fully
Water Access N
View City, Garden/Lawn
Accessibility None
Porch Wrap Around
Total Parking Spaces 3
Garage N
Building
Lot Description Backs - Open Common Area, Level, Rear Yard, SideYard(s)
Story 2
Foundation Other
Sewer Public Sewer
Water Public
Architectural Style Split Foyer
Level or Stories 2
Additional Building Above Grade, Below Grade
New Construction N
Schools
School District District Of Columbia Public Schools
Others
Pets Allowed Y
Senior Community No
Tax ID 5370//0826
Ownership Fee Simple
SqFt Source Assessor
Security Features Main Entrance Lock
Acceptable Financing Cash, Conventional, FHA
Horse Property N
Listing Terms Cash, Conventional, FHA
Financing Cash,Conventional,FHA
Special Listing Condition Probate Listing, Standard
Pets Allowed No Pet Restrictions
Read Less
Want to know what your home might be worth? Contact us for a FREE valuation!

Our team is ready to help you sell your home for the highest possible price ASAP

Bought with Patricia E Lancaster • Porter House International Realty Group

GET MORE INFORMATION





