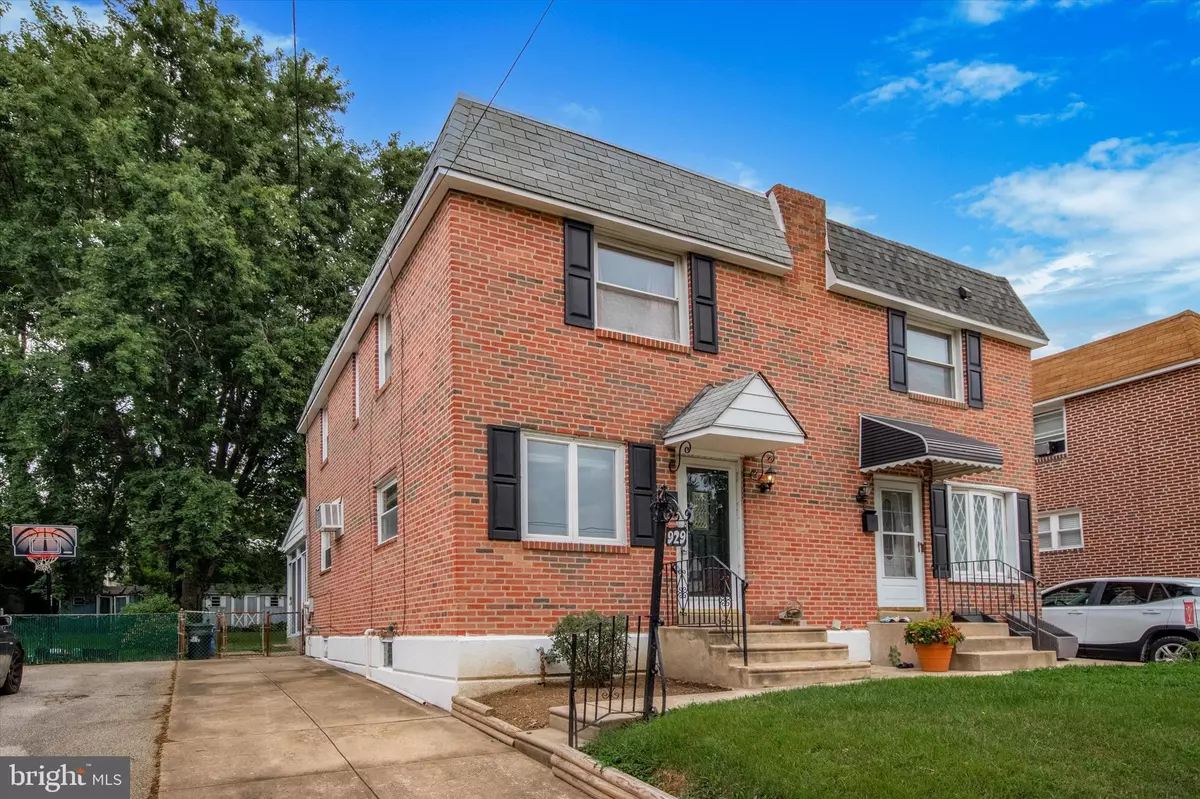$265,000
$259,000
2.3%For more information regarding the value of a property, please contact us for a free consultation.
929 5TH AVE Prospect Park, PA 19076
3 Beds
2 Baths
1,120 SqFt
Key Details
Sold Price $265,000
Property Type Single Family Home
Sub Type Twin/Semi-Detached
Listing Status Sold
Purchase Type For Sale
Square Footage 1,120 sqft
Price per Sqft $236
Subdivision Prospect Park
MLS Listing ID PADE2072278
Sold Date 09/20/24
Style Side-by-Side
Bedrooms 3
Full Baths 1
Half Baths 1
HOA Y/N N
Abv Grd Liv Area 1,120
Originating Board BRIGHT
Year Built 1951
Annual Tax Amount $5,163
Tax Year 2023
Lot Size 3,920 Sqft
Acres 0.09
Lot Dimensions 24.00 x 155.00
Property Description
Back on the Market ! Welcome to 929 5th Avenue in Prospect Park ! This 3-bedroom, 1-bathroom twin home is a short walk to Frank Witmer Memorial Field where you can take in the Prospect Park Youth Club baseball games, Prospect Park Termites football games and the Borough's annual fireworks display !
Step into the open concept living room/dining room/kitchen that offers ample space for relaxation and entertaining alike. You can also enjoy your morning coffee or unwind in the evening in the attached sun room, which is flooded with natural light and offers a serene view of the fenced in backyard. The finished basement with a 1/2 bath also provides additional living space that's perfect for a home office, gym, or playroom. The possibilities are endless !
Situated close to major highways, commuting is a breeze. You’ll have easy access to I-95 and Route 420, making travel to Philadelphia and surrounding areas convenient. Don’t miss the opportunity to make this charming house your new home. *This property is being sold as-is*
Location
State PA
County Delaware
Area Prospect Park Boro (10433)
Zoning RESIDENTIAL
Rooms
Basement Partially Finished
Interior
Hot Water Natural Gas
Heating Forced Air
Cooling Wall Unit
Flooring Carpet
Equipment Dryer - Gas, Oven/Range - Gas, Refrigerator, Washer, Water Heater
Fireplace N
Appliance Dryer - Gas, Oven/Range - Gas, Refrigerator, Washer, Water Heater
Heat Source Natural Gas
Laundry Basement
Exterior
Exterior Feature Enclosed, Porch(es)
Garage Spaces 2.0
Fence Chain Link
Water Access N
Roof Type Flat,Shingle
Street Surface Black Top
Accessibility None
Porch Enclosed, Porch(es)
Road Frontage Boro/Township
Total Parking Spaces 2
Garage N
Building
Story 2
Foundation Concrete Perimeter
Sewer Public Sewer
Water Public
Architectural Style Side-by-Side
Level or Stories 2
Additional Building Above Grade, Below Grade
New Construction N
Schools
Elementary Schools Prospect Park School
Middle Schools Prospect Park School
High Schools Interboro
School District Interboro
Others
Pets Allowed Y
Senior Community No
Tax ID 33-00-00523-00
Ownership Fee Simple
SqFt Source Assessor
Acceptable Financing Cash, Conventional, FHA, VA
Horse Property N
Listing Terms Cash, Conventional, FHA, VA
Financing Cash,Conventional,FHA,VA
Special Listing Condition Standard
Pets Allowed No Pet Restrictions
Read Less
Want to know what your home might be worth? Contact us for a FREE valuation!

Our team is ready to help you sell your home for the highest possible price ASAP

Bought with Tam Tran • Tesla Realty Group, LLC

GET MORE INFORMATION





