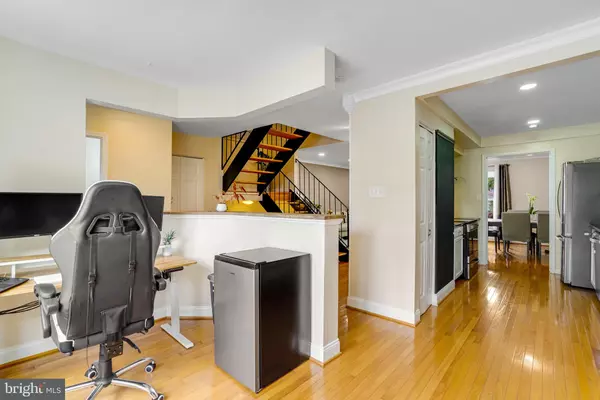$615,000
$599,999
2.5%For more information regarding the value of a property, please contact us for a free consultation.
5406 RIVERBOAT WAY Fairfax, VA 22032
3 Beds
4 Baths
2,044 SqFt
Key Details
Sold Price $615,000
Property Type Townhouse
Sub Type Interior Row/Townhouse
Listing Status Sold
Purchase Type For Sale
Square Footage 2,044 sqft
Price per Sqft $300
Subdivision Glen Cove
MLS Listing ID VAFX2198662
Sold Date 09/20/24
Style Traditional
Bedrooms 3
Full Baths 3
Half Baths 1
HOA Fees $91/qua
HOA Y/N Y
Abv Grd Liv Area 1,496
Originating Board BRIGHT
Year Built 1978
Annual Tax Amount $5,875
Tax Year 2024
Lot Size 1,587 Sqft
Acres 0.04
Property Description
Welcome Home!!! Charming and well maintained residence nestled in one of Fairfax’s most desirable communities. This delightful home offers a perfect blend of modern comfort and classic charm, making it an ideal setting for creating lasting memories. Spacious layout with over 2,000 sq ft of living space, hardwood throughout the house. This home features 3 beds 3 1/2 bath (which is including a 1/2 bath on the main level). The open floor plan seamlessly connects the living room, dining area, and kitchen, enhancing the flow of natural light. Kitchen is featuring modern appliances (new fridge - 2023), granite countertops, and plenty of cabinetry for all of your culinary needs. Upper level features a spacious primary suite, complete with a walk-in closet and an private bathroom. The other 2 bedrooms on this level also share one full bath in the hallway. Walking down the the basement is a large rec-room with the fireplace and a full bath. Roof and insulation -Nov/2017, Sump pump -2017, HVAC - 2017, Windows - 2017. The private backyard is a serene escape, offering a lovely patio area for outdoor dining and entertaining, lush landscaping, and ample space for recreational activities. Situated in a friendly neighborhood with access to Burke Lake parks and shopping. This home is more than just a house, it’s a place where comfort and convenience meet. Don’t miss the opportunity to make this your new home! Schedule a showing today before this gem is gone.
Location
State VA
County Fairfax
Zoning 151
Rooms
Basement Daylight, Full, Fully Finished, Rear Entrance, Walkout Level
Interior
Interior Features Breakfast Area, Dining Area, Floor Plan - Open, Walk-in Closet(s), Window Treatments, Wood Floors
Hot Water Electric
Heating Forced Air
Cooling Central A/C
Flooring Hardwood
Fireplaces Number 1
Equipment Dishwasher, Disposal, Exhaust Fan, Microwave, Oven/Range - Electric, Range Hood, Refrigerator, Icemaker, Stainless Steel Appliances, Washer, Dryer, Water Heater
Furnishings No
Fireplace Y
Window Features Bay/Bow
Appliance Dishwasher, Disposal, Exhaust Fan, Microwave, Oven/Range - Electric, Range Hood, Refrigerator, Icemaker, Stainless Steel Appliances, Washer, Dryer, Water Heater
Heat Source Electric
Laundry Basement
Exterior
Garage Spaces 2.0
Parking On Site 2
Water Access N
Accessibility None
Total Parking Spaces 2
Garage N
Building
Story 3
Foundation Permanent
Sewer Public Sewer
Water Public
Architectural Style Traditional
Level or Stories 3
Additional Building Above Grade, Below Grade
New Construction N
Schools
Elementary Schools Oak View
Middle Schools Robinson Secondary School
High Schools Robinson Secondary School
School District Fairfax County Public Schools
Others
Senior Community No
Tax ID 0684 08 0207
Ownership Fee Simple
SqFt Source Assessor
Acceptable Financing Cash, Conventional, FHA, VA
Horse Property N
Listing Terms Cash, Conventional, FHA, VA
Financing Cash,Conventional,FHA,VA
Special Listing Condition Standard
Read Less
Want to know what your home might be worth? Contact us for a FREE valuation!

Our team is ready to help you sell your home for the highest possible price ASAP

Bought with Bradley J Meletti • Samson Properties

GET MORE INFORMATION





