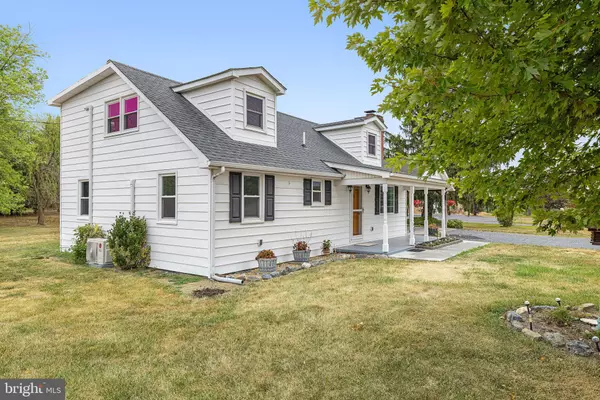$385,000
$385,000
For more information regarding the value of a property, please contact us for a free consultation.
407 GUN CLUB RD Stephenson, VA 22656
4 Beds
2 Baths
1,551 SqFt
Key Details
Sold Price $385,000
Property Type Single Family Home
Sub Type Detached
Listing Status Sold
Purchase Type For Sale
Square Footage 1,551 sqft
Price per Sqft $248
Subdivision None Available
MLS Listing ID VAFV2020530
Sold Date 09/20/24
Style Cape Cod
Bedrooms 4
Full Baths 2
HOA Y/N N
Abv Grd Liv Area 1,551
Originating Board BRIGHT
Year Built 1962
Annual Tax Amount $942
Tax Year 2022
Lot Size 0.800 Acres
Acres 0.8
Property Description
Imagine being the second family to enjoy this delightful home! Constructed in 1962 , this one-owner residence has been meticulously cared for over the past 63 years. She raised her four children here, ensuring it stayed in pristine condition. After she passed last fall, the eldest son took possession and completed a host of updates, including new flooring, fresh interior paint, updated cabinets, exterior paint, new shingles, mini-splits, and an additional full bath upstairs (refer to documents for a comprehensive list).
Upstairs, you’ll find two spacious bedrooms with walk-in closets and a full bath. Downstairs features two bedrooms, a full bath, kitchen, laundry room, and a cozy living room with a brick fireplace, and a picture window that offers stunning views of the sunrise . The carport and driveway are wide enough to accommodate two cars side by side. The shed with a cement floor is ideal for a riding mower (included) with plenty of room for storage of other items. The level lot is perfect for entertaining guests, children, or pets.
Location
State VA
County Frederick
Zoning RA
Rooms
Other Rooms Living Room, Kitchen, Laundry
Main Level Bedrooms 2
Interior
Hot Water Electric
Heating Baseboard - Electric, Ceiling, Radiant, Programmable Thermostat
Cooling Ductless/Mini-Split, Programmable Thermostat
Flooring Hardwood, Luxury Vinyl Plank
Fireplaces Number 1
Fireplaces Type Brick, Fireplace - Glass Doors, Mantel(s)
Fireplace Y
Heat Source Electric
Laundry Main Floor
Exterior
Exterior Feature Porch(es)
Garage Spaces 6.0
Utilities Available Cable TV, Above Ground
Water Access N
View Pasture
Roof Type Shingle,Metal
Accessibility None
Porch Porch(es)
Total Parking Spaces 6
Garage N
Building
Lot Description Front Yard, Landscaping, Level, Not In Development, Open, Rear Yard, Road Frontage, Rural, Unrestricted
Story 2
Foundation Crawl Space
Sewer On Site Septic
Water Private
Architectural Style Cape Cod
Level or Stories 2
Additional Building Above Grade, Below Grade
Structure Type Dry Wall
New Construction N
Schools
Elementary Schools Stonewall
Middle Schools James Wood
High Schools James Wood
School District Frederick County Public Schools
Others
Senior Community No
Tax ID 44 A 117
Ownership Fee Simple
SqFt Source Assessor
Acceptable Financing Cash, Conventional, Exchange, FHA, USDA, VA
Listing Terms Cash, Conventional, Exchange, FHA, USDA, VA
Financing Cash,Conventional,Exchange,FHA,USDA,VA
Special Listing Condition Standard
Read Less
Want to know what your home might be worth? Contact us for a FREE valuation!

Our team is ready to help you sell your home for the highest possible price ASAP

Bought with Marcia M Payne • Samson Properties

GET MORE INFORMATION





