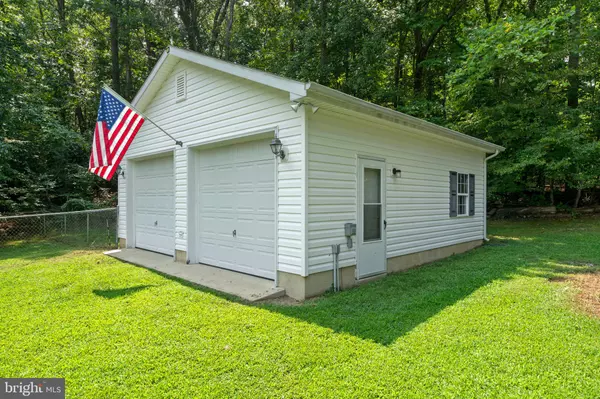$565,000
$565,000
For more information regarding the value of a property, please contact us for a free consultation.
43275 PINE RIDGE CT Hollywood, MD 20636
4 Beds
3 Baths
3,236 SqFt
Key Details
Sold Price $565,000
Property Type Single Family Home
Sub Type Detached
Listing Status Sold
Purchase Type For Sale
Square Footage 3,236 sqft
Price per Sqft $174
Subdivision Pine Ridge
MLS Listing ID MDSM2020232
Sold Date 09/20/24
Style Split Level,Colonial
Bedrooms 4
Full Baths 3
HOA Y/N N
Abv Grd Liv Area 2,236
Originating Board BRIGHT
Year Built 1998
Annual Tax Amount $3,450
Tax Year 2024
Lot Size 3.680 Acres
Acres 3.68
Property Description
MULTIPLE OFFERS RECEIVED! Best & Final due Monday 8/26 @ 10am. SEE AGENT REMARKS FOR INSTRUCTIONS. Welcome to your dream home on a tucked away, lush, unbelievable lot on 3.6 acres, offering about 2,300 sq ft of living space. This split-level style home boasts 4 bedrooms and 3 full bathrooms, combining comfort, convenience, and privacy. The family room impresses with its vaulted ceilings and large bay window bringing in tons of natural lighting, while the kitchen features newer stainless-steel appliances and overlooks a cozy table space. Step through the sliding glass door to a large composite deck with equipped with an awning, leading down to two separate patios—perfect for outdoor entertaining! The expensive, level backyard is perfect for outdoor activities, and the large front and side yards provide even more space to enjoy!! Head upstairs to a spacious primary bedroom with an attached bathroom, two additional nicely sized bedrooms with ceiling fans, and a full bathroom. The finished basement offers a spacious rec room with a gas fireplace, a fourth bedroom, another full bathroom, a large laundry room, AND walkout access to the backyard. But wait… there's more! Car enthusiasts will appreciate the attached 2-car garage AND an additional detached 2-car garage, already equipped with electric. This property offers a perfect blend of space, functionality, and natural beauty—ready for you to make it your own!
Location
State MD
County Saint Marys
Zoning RPD
Rooms
Other Rooms Primary Bedroom, Bedroom 2, Bedroom 3, Bedroom 4, Kitchen, Family Room, Foyer, Laundry, Recreation Room, Primary Bathroom, Full Bath
Basement Fully Finished, Outside Entrance, Walkout Level, Space For Rooms
Interior
Interior Features Breakfast Area, Carpet, Ceiling Fan(s), Combination Kitchen/Dining, Combination Dining/Living, Family Room Off Kitchen, Kitchen - Table Space, Primary Bath(s), Bathroom - Soaking Tub, Upgraded Countertops
Hot Water Electric
Heating Heat Pump(s)
Cooling Central A/C
Fireplace N
Heat Source Electric
Exterior
Exterior Feature Deck(s), Patio(s)
Parking Features Garage - Front Entry, Covered Parking
Garage Spaces 4.0
Fence Partially
Water Access N
View Trees/Woods
Accessibility None
Porch Deck(s), Patio(s)
Attached Garage 2
Total Parking Spaces 4
Garage Y
Building
Lot Description Backs to Trees, Cleared, Level, Private, SideYard(s)
Story 3
Foundation Slab
Sewer On Site Septic
Water Well
Architectural Style Split Level, Colonial
Level or Stories 3
Additional Building Above Grade, Below Grade
New Construction N
Schools
Elementary Schools Captain Walter Francis Duke
Middle Schools Leonardtown
High Schools Leonardtown
School District St. Mary'S County Public Schools
Others
Senior Community No
Tax ID 1906054447
Ownership Fee Simple
SqFt Source Assessor
Special Listing Condition Standard
Read Less
Want to know what your home might be worth? Contact us for a FREE valuation!

Our team is ready to help you sell your home for the highest possible price ASAP

Bought with Kathy L White-Thorne • RE/MAX United Real Estate
GET MORE INFORMATION





