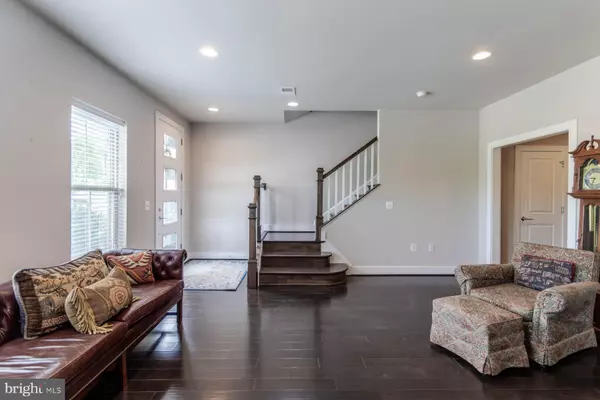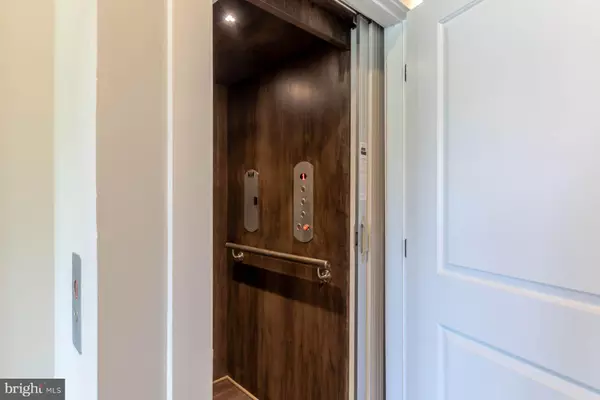$859,000
$875,000
1.8%For more information regarding the value of a property, please contact us for a free consultation.
7916 ASHLAND DR Alexandria, VA 22315
3 Beds
4 Baths
3,086 SqFt
Key Details
Sold Price $859,000
Property Type Townhouse
Sub Type Interior Row/Townhouse
Listing Status Sold
Purchase Type For Sale
Square Footage 3,086 sqft
Price per Sqft $278
Subdivision Crest Of Alexandria
MLS Listing ID VAFX2176588
Sold Date 09/20/24
Style Colonial
Bedrooms 3
Full Baths 2
Half Baths 2
HOA Fees $230/mo
HOA Y/N Y
Abv Grd Liv Area 3,086
Originating Board BRIGHT
Year Built 2018
Annual Tax Amount $9,821
Tax Year 2024
Lot Size 1,680 Sqft
Acres 0.04
Property Description
Located in sought-after Crest of Alexandria, a premiere 55+ active adult community perfect for “the young at heart”! This gorgeous three level brick and stone townhome offers 9 foot ceilings, three bedrooms, 2 1/2 + 1/2 baths, a gas fireplace and an elevator. No steps to climb!
The spacious and open chef’s kitchen offers a 14 foot quartz center island, gas cooking, stainless steel appliances and a convenient pantry. The sitting area adjacent to the kitchen can also serve as the dining room. Additional features include fine moldings, a 12 x 12 deck and a two car garage.
Enjoy all of the wonderful amenities of the Crest of Alexandria including: pickleball, clubhouse, fitness center, yoga room, game room, outdoor kitchen, firepit, herb garden, koi pond, paths and walking trails.
This wonderful 3,086 square foot townhome offers an exceptionally convenient location only minutes to Fort Belvior, 495, Wegman’s and fine restaurants.
Location
State VA
County Fairfax
Zoning 110
Direction East
Rooms
Other Rooms Living Room, Dining Room, Primary Bedroom, Sitting Room, Bedroom 2, Bedroom 3, Family Room, Office
Interior
Interior Features Breakfast Area, Carpet, Central Vacuum, Crown Moldings, Dining Area, Elevator, Kitchen - Eat-In, Kitchen - Gourmet, Kitchen - Island, Kitchen - Table Space, Recessed Lighting, Walk-in Closet(s)
Hot Water Natural Gas
Heating Central, Forced Air
Cooling Central A/C
Flooring Engineered Wood
Fireplaces Number 1
Equipment Built-In Microwave, Central Vacuum, Dryer - Gas, Washer, Dishwasher, Disposal, Dryer, Exhaust Fan, Icemaker, Oven/Range - Gas, Refrigerator
Furnishings No
Fireplace Y
Window Features Double Pane
Appliance Built-In Microwave, Central Vacuum, Dryer - Gas, Washer, Dishwasher, Disposal, Dryer, Exhaust Fan, Icemaker, Oven/Range - Gas, Refrigerator
Heat Source Natural Gas
Laundry Upper Floor
Exterior
Exterior Feature Deck(s)
Parking Features Garage - Rear Entry
Garage Spaces 2.0
Utilities Available Cable TV, Electric Available, Natural Gas Available, Sewer Available, Water Available
Amenities Available Bike Trail, Club House, Common Grounds, Exercise Room, Fitness Center, Jog/Walk Path
Water Access N
Roof Type Architectural Shingle
Accessibility Elevator
Porch Deck(s)
Attached Garage 2
Total Parking Spaces 2
Garage Y
Building
Lot Description Front Yard, Landscaping
Story 3
Foundation Slab
Sewer Public Sewer
Water Public
Architectural Style Colonial
Level or Stories 3
Additional Building Above Grade, Below Grade
Structure Type 9'+ Ceilings
New Construction N
Schools
Elementary Schools Hayfield
Middle Schools Haycock
High Schools Hayfield
School District Fairfax County Public Schools
Others
Pets Allowed Y
HOA Fee Include Common Area Maintenance,Lawn Care Front,Lawn Maintenance,Management,Reserve Funds,Road Maintenance,Snow Removal,Trash
Senior Community Yes
Age Restriction 55
Tax ID 1001 14 0067
Ownership Fee Simple
SqFt Source Assessor
Acceptable Financing Cash, Conventional, FHA, VA
Listing Terms Cash, Conventional, FHA, VA
Financing Cash,Conventional,FHA,VA
Special Listing Condition Standard
Pets Allowed Cats OK, Dogs OK
Read Less
Want to know what your home might be worth? Contact us for a FREE valuation!

Our team is ready to help you sell your home for the highest possible price ASAP

Bought with Victoria Lynne Henderson • HomeBuyer Brokerage

GET MORE INFORMATION





