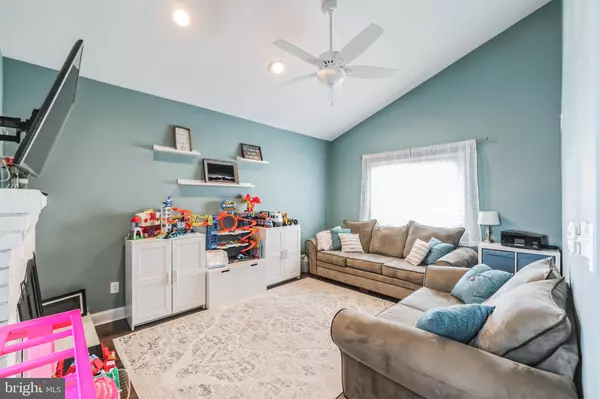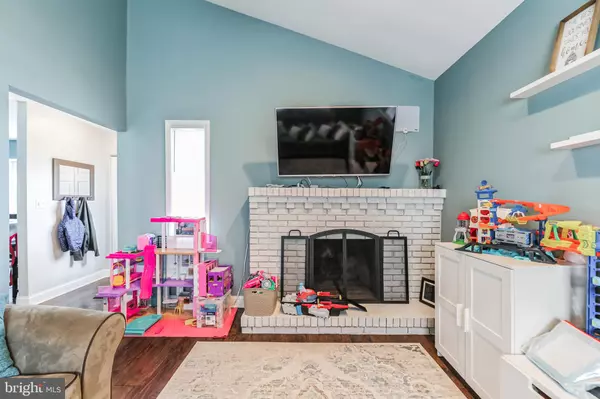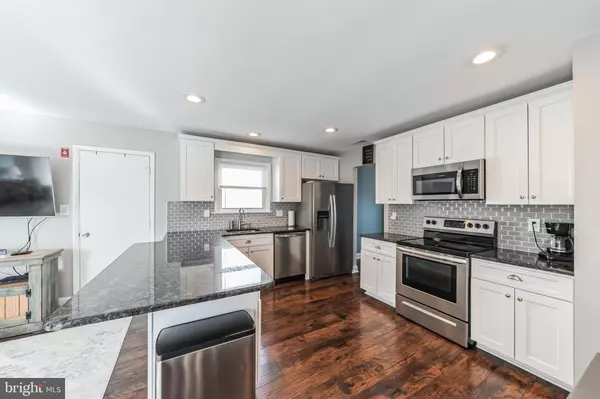$330,000
$330,000
For more information regarding the value of a property, please contact us for a free consultation.
12 PERSIMMON Swedesboro, NJ 08085
3 Beds
2 Baths
1,476 SqFt
Key Details
Sold Price $330,000
Property Type Single Family Home
Sub Type Detached
Listing Status Sold
Purchase Type For Sale
Square Footage 1,476 sqft
Price per Sqft $223
Subdivision High Hill Farms
MLS Listing ID NJGL2043120
Sold Date 09/09/24
Style Ranch/Rambler
Bedrooms 3
Full Baths 2
HOA Fees $14/ann
HOA Y/N Y
Abv Grd Liv Area 1,476
Originating Board BRIGHT
Year Built 1977
Annual Tax Amount $3,885
Tax Year 2023
Lot Size 5,663 Sqft
Acres 0.13
Property Description
Elegance meets comfort in this charming 3-bedroom, 2-bath residence. From the moment you step inside, you'll be welcomed by the warmth of a wood-burning fireplace set under soaring cathedral ceilings, with ceiling fans throughout for a perfect blend of beauty and practicality. The heart of this home is the updated kitchen, a modern culinary haven featuring stainless steel appliances and luxurious granite countertops. Recent upgrades include a brand new roof with warranty and a recently updated heater, ensuring peace of mind and energy efficiency for years to come. Conveniently located near highly rated schools, this property is not just a house, but a home waiting for memories to be made. Embrace a lifestyle where every detail speaks to quality and comfort, all nestled in the welcoming community of High Hill Farms. Plus, this home is eligible for zero down 100% USDA financing, making it even easier to make this dream home yours. Schedule your visit today and experience the charm firsthand!
Location
State NJ
County Gloucester
Area Logan Twp (20809)
Zoning RES
Rooms
Other Rooms Living Room, Dining Room, Primary Bedroom, Bedroom 2, Bedroom 3, Kitchen, Family Room, Bathroom 2, Primary Bathroom
Main Level Bedrooms 3
Interior
Interior Features Primary Bath(s), Kitchen - Eat-In
Hot Water Oil
Heating Forced Air
Cooling Central A/C
Flooring Luxury Vinyl Plank
Fireplaces Number 1
Fireplaces Type Brick
Equipment Oven - Self Cleaning, Dishwasher, Refrigerator, Built-In Microwave
Fireplace Y
Window Features Energy Efficient,Replacement
Appliance Oven - Self Cleaning, Dishwasher, Refrigerator, Built-In Microwave
Heat Source Oil
Laundry Main Floor
Exterior
Exterior Feature Patio(s)
Water Access N
Roof Type Shingle
Accessibility None
Porch Patio(s)
Garage N
Building
Lot Description Level, SideYard(s)
Story 1
Foundation Slab
Sewer Public Sewer
Water Public
Architectural Style Ranch/Rambler
Level or Stories 1
Additional Building Above Grade, Below Grade
Structure Type Cathedral Ceilings
New Construction N
Schools
High Schools Kingsway Regional H.S.
School District Logan Township Public Schools
Others
HOA Fee Include Common Area Maintenance
Senior Community No
Tax ID 09-01805-00012
Ownership Fee Simple
SqFt Source Estimated
Acceptable Financing Conventional, VA, FHA 203(b), USDA
Listing Terms Conventional, VA, FHA 203(b), USDA
Financing Conventional,VA,FHA 203(b),USDA
Special Listing Condition Standard
Read Less
Want to know what your home might be worth? Contact us for a FREE valuation!

Our team is ready to help you sell your home for the highest possible price ASAP

Bought with Lucas M Romano • Romano Realty

GET MORE INFORMATION





