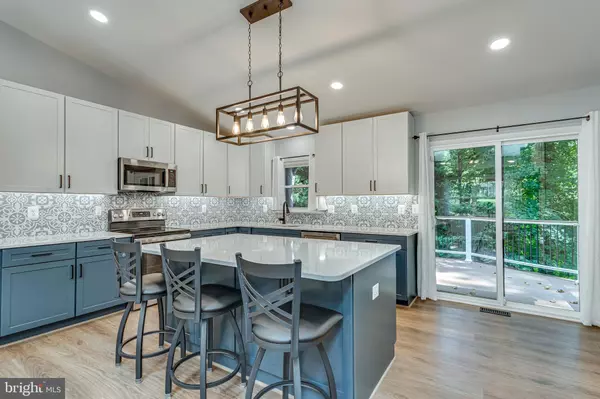$545,700
$525,700
3.8%For more information regarding the value of a property, please contact us for a free consultation.
7325 F ST Chesapeake Beach, MD 20732
4 Beds
3 Baths
1,906 SqFt
Key Details
Sold Price $545,700
Property Type Single Family Home
Sub Type Detached
Listing Status Sold
Purchase Type For Sale
Square Footage 1,906 sqft
Price per Sqft $286
Subdivision None Available
MLS Listing ID MDCA2017312
Sold Date 09/24/24
Style Split Foyer
Bedrooms 4
Full Baths 3
HOA Y/N N
Abv Grd Liv Area 1,026
Originating Board BRIGHT
Year Built 1984
Annual Tax Amount $3,995
Tax Year 2024
Lot Size 0.396 Acres
Acres 0.4
Property Description
Discover coastal living at its finest in this beautifully updated 4-bedroom, 3-bathroom home, spread over 1,900 square feet of refined living space, and located in the vibrant town of Chesapeake Beach! Boasting 1,900 square feet of beautifully appointed living space, this residence features a newly remodeled kitchen complete with lustrous quartz countertops, a spacious island for culinary adventures, and vaulted ceilings that extend into the inviting living room, enhancing its airy ambiance. Enjoy the practical elegance of luxury vinyl plank flooring and the freshly painted interior, which adds a touch of sophistication. The wood-burning fireplace offers a cozy retreat while the maintenance-free Trex deck invites outdoor living and entertainment. located mere moments from the beach, marina, delightful dining experiences, and shopping options, this home is a true gem in Chesapeake Beach!
Location
State MD
County Calvert
Zoning RESIDENTIAL
Rooms
Other Rooms Living Room, Bedroom 2, Bedroom 3, Bedroom 4, Kitchen, Family Room, Bedroom 1, Laundry
Basement Daylight, Full, Connecting Stairway, Fully Finished, Heated, Improved, Interior Access, Outside Entrance
Main Level Bedrooms 3
Interior
Interior Features Ceiling Fan(s), Combination Dining/Living, Floor Plan - Open, Kitchen - Island, Recessed Lighting, Stove - Wood
Hot Water Electric
Heating Heat Pump(s), Wood Burn Stove
Cooling Heat Pump(s), Ceiling Fan(s)
Flooring Luxury Vinyl Plank, Ceramic Tile
Fireplaces Number 1
Fireplaces Type Brick, Free Standing
Equipment Built-In Microwave, Dishwasher, Refrigerator, Stove, Stainless Steel Appliances, Washer, Dryer
Fireplace Y
Window Features Skylights
Appliance Built-In Microwave, Dishwasher, Refrigerator, Stove, Stainless Steel Appliances, Washer, Dryer
Heat Source Wood, Electric
Laundry Lower Floor
Exterior
Exterior Feature Deck(s)
Parking Features Garage - Front Entry, Inside Access
Garage Spaces 2.0
Water Access N
Accessibility None
Porch Deck(s)
Attached Garage 2
Total Parking Spaces 2
Garage Y
Building
Story 2
Foundation Permanent
Sewer Private Septic Tank
Water Public
Architectural Style Split Foyer
Level or Stories 2
Additional Building Above Grade, Below Grade
New Construction N
Schools
Elementary Schools Beach
Middle Schools Windy Hill
High Schools Northern
School District Calvert County Public Schools
Others
Senior Community No
Tax ID 0503094731
Ownership Fee Simple
SqFt Source Assessor
Security Features Security System
Special Listing Condition Standard
Read Less
Want to know what your home might be worth? Contact us for a FREE valuation!

Our team is ready to help you sell your home for the highest possible price ASAP

Bought with Keri K. Shull • EXP Realty, LLC

GET MORE INFORMATION





