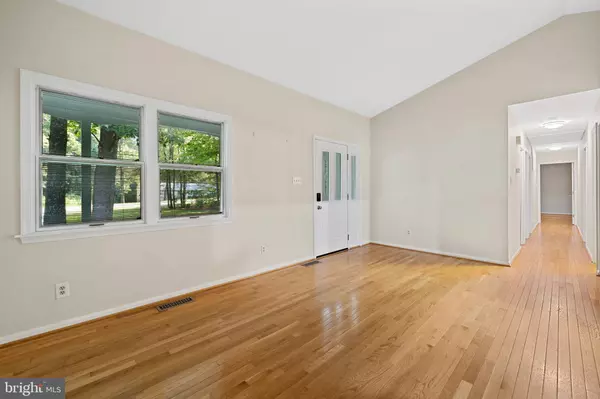$519,118
$519,000
For more information regarding the value of a property, please contact us for a free consultation.
9215 LINDY LN La Plata, MD 20646
4 Beds
3 Baths
2,056 SqFt
Key Details
Sold Price $519,118
Property Type Single Family Home
Sub Type Detached
Listing Status Sold
Purchase Type For Sale
Square Footage 2,056 sqft
Price per Sqft $252
Subdivision Rolling Hills
MLS Listing ID MDCH2033812
Sold Date 09/25/24
Style Ranch/Rambler
Bedrooms 4
Full Baths 3
HOA Y/N N
Abv Grd Liv Area 2,056
Originating Board BRIGHT
Year Built 1984
Annual Tax Amount $4,547
Tax Year 2024
Lot Size 2.020 Acres
Acres 2.02
Property Description
Beautiful one-level home in a tranquil country setting, nestled amongst the trees. Two acres of lush grass and greenery in a small subdivision. This well-maintained home shows price of ownership inside and out. From the trim driveway, the herringbone patterned brick walk to the charming front porch, to the private backyard, wood deck with composite rails, and a paver patio, as well as a fenced section perfect for the resident dogs. The immaculate interior offers a stunning modern kitchen, with custom-made cabinetry By Cord's Cabinetry), granite counters, tile backsplash, ss appliances, breakfast bar, open to the recessed family room, and a delightful vaulted dining room. The front entry leads into a cozy living area with vaulted ceiling, perfect space for gatherings. A large cathedral ceiling primary bedroom suite lies at the far end of the home. A second en suite bedroom, and two additional bedrooms with shared hall bath allow for plenty of room for family/guests or home office space. The oversized two-car side entry garage offers storage cabinets, and houses the laundry area. Other noteworthy items: Conditioned Crawlspace, Gutter Guards, Blue Light Air Scrubber, Water Softener & Blue Light Water Purification System, Lawn Sprinkler System, Storage Shed. Convenient 20 min commute to Dahlgren and Indian Head, about an hour to Joint Base Andrews, DC and Patuxent River. Easy drive to all conveniences in La Plata. Just off 301. Easy Living!
***NO HOA***No La Plata Town Tax***No Excise Tax (as with new/newer construction***
Location
State MD
County Charles
Zoning RC
Rooms
Other Rooms Living Room, Dining Room, Primary Bedroom, Bedroom 2, Bedroom 3, Bedroom 4, Kitchen, Family Room, Primary Bathroom, Full Bath
Main Level Bedrooms 4
Interior
Interior Features Water Treat System, Ceiling Fan(s), Dining Area, Family Room Off Kitchen, Formal/Separate Dining Room, Pantry, Air Filter System, Primary Bath(s), Recessed Lighting, Bathroom - Stall Shower, Bathroom - Tub Shower, Upgraded Countertops, Walk-in Closet(s), Wood Floors
Hot Water Electric
Heating Heat Pump(s)
Cooling Ceiling Fan(s), Central A/C
Equipment Washer, Dryer, Dishwasher, Exhaust Fan, Microwave, Refrigerator, Extra Refrigerator/Freezer, Icemaker, Oven/Range - Electric
Furnishings No
Fireplace N
Window Features Screens
Appliance Washer, Dryer, Dishwasher, Exhaust Fan, Microwave, Refrigerator, Extra Refrigerator/Freezer, Icemaker, Oven/Range - Electric
Heat Source Electric
Laundry Main Floor, Dryer In Unit, Washer In Unit
Exterior
Exterior Feature Deck(s), Patio(s)
Parking Features Garage - Side Entry, Garage Door Opener, Inside Access
Garage Spaces 2.0
Fence Partially, Chain Link, Rear
Water Access N
View Trees/Woods
Roof Type Shingle
Accessibility None
Porch Deck(s), Patio(s)
Attached Garage 2
Total Parking Spaces 2
Garage Y
Building
Lot Description Trees/Wooded, Front Yard, Level, Rear Yard, SideYard(s)
Story 1
Foundation Crawl Space
Sewer Private Septic Tank
Water Well
Architectural Style Ranch/Rambler
Level or Stories 1
Additional Building Above Grade, Below Grade
New Construction N
Schools
School District Charles County Public Schools
Others
Senior Community No
Tax ID 0901034707
Ownership Fee Simple
SqFt Source Assessor
Security Features Main Entrance Lock,Smoke Detector
Acceptable Financing Cash, Conventional, FHA, USDA, VA
Listing Terms Cash, Conventional, FHA, USDA, VA
Financing Cash,Conventional,FHA,USDA,VA
Special Listing Condition Standard
Read Less
Want to know what your home might be worth? Contact us for a FREE valuation!

Our team is ready to help you sell your home for the highest possible price ASAP

Bought with Onyebuchi C. Offodile • Sold 100 Real Estate, Inc.
GET MORE INFORMATION





