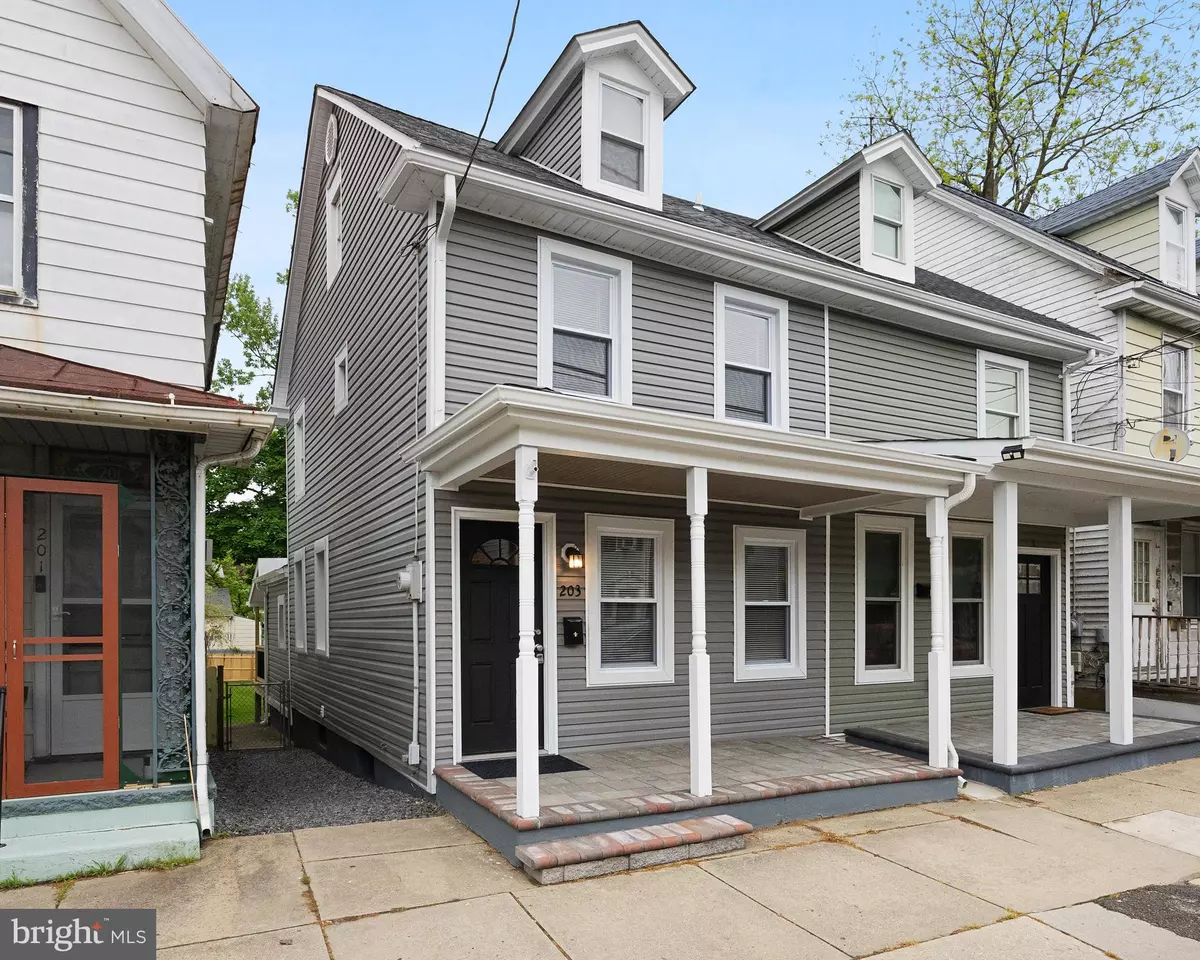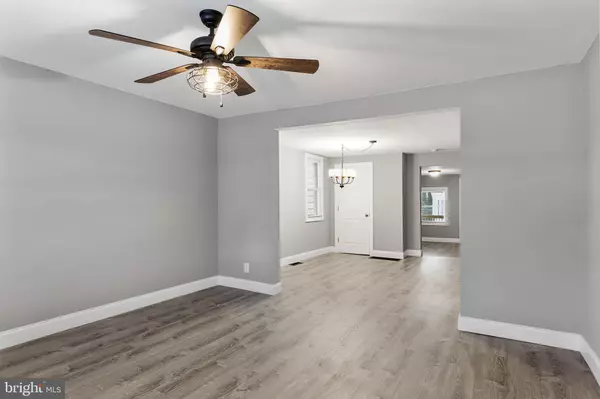$272,000
$269,000
1.1%For more information regarding the value of a property, please contact us for a free consultation.
203 MILL ST Mount Holly, NJ 08060
3 Beds
2 Baths
1,254 SqFt
Key Details
Sold Price $272,000
Property Type Single Family Home
Sub Type Twin/Semi-Detached
Listing Status Sold
Purchase Type For Sale
Square Footage 1,254 sqft
Price per Sqft $216
Subdivision None Available
MLS Listing ID NJBL2063840
Sold Date 09/26/24
Style Colonial,Federal
Bedrooms 3
Full Baths 1
Half Baths 1
HOA Y/N N
Abv Grd Liv Area 1,254
Originating Board BRIGHT
Year Built 1875
Annual Tax Amount $3,130
Tax Year 2023
Lot Size 2,897 Sqft
Acres 0.07
Lot Dimensions 18.00 x 161.00
Property Description
***NEW REDUCED PRICING!!!*** This home has been remodeled - reborn. The benefits of new and old combine in this renaissance of style Federal Colonial. Covered front porch with new pavers is waiting for your rockers. Renovated kitchen that will serve up smiles with bright and light new white Shaker cabinets, granite counters, new appliances...tastefully redesigned! Baths all newly renovated.
Lovely covered 16 x 10 deck that overlooks the back yard area where you can retreat and relax. Spacious 3rd floor bedroom offers quaint window seat and attractive ceiling angles that give this room a different dimension. Lookin' good!
Location
State NJ
County Burlington
Area Mount Holly Twp (20323)
Zoning R3
Rooms
Other Rooms Living Room, Dining Room, Bedroom 2, Bedroom 3, Kitchen, Bedroom 1
Basement Full, Interior Access, Sump Pump, Unfinished
Interior
Interior Features Breakfast Area, Carpet, Dining Area, Floor Plan - Traditional, Kitchen - Eat-In
Hot Water Natural Gas
Heating Forced Air, Baseboard - Electric, Zoned
Cooling None
Flooring Laminated, Laminate Plank, Carpet
Equipment Built-In Microwave, Dishwasher, Oven/Range - Gas, Refrigerator
Fireplace N
Appliance Built-In Microwave, Dishwasher, Oven/Range - Gas, Refrigerator
Heat Source Natural Gas, Electric
Exterior
Exterior Feature Deck(s), Porch(es)
Water Access N
View Garden/Lawn
Roof Type Asphalt,Shingle
Accessibility 2+ Access Exits
Porch Deck(s), Porch(es)
Garage N
Building
Lot Description Rear Yard
Story 3
Foundation Stone
Sewer Public Sewer
Water Public
Architectural Style Colonial, Federal
Level or Stories 3
Additional Building Above Grade, Below Grade
New Construction N
Schools
School District Rancocas Valley Regional Schools
Others
Senior Community No
Tax ID 23-00058-00043
Ownership Fee Simple
SqFt Source Assessor
Acceptable Financing Conventional, FHA, USDA, VA
Listing Terms Conventional, FHA, USDA, VA
Financing Conventional,FHA,USDA,VA
Special Listing Condition Standard
Read Less
Want to know what your home might be worth? Contact us for a FREE valuation!

Our team is ready to help you sell your home for the highest possible price ASAP

Bought with Carrie Lynn Christian • Schneider Real Estate Agency
GET MORE INFORMATION





