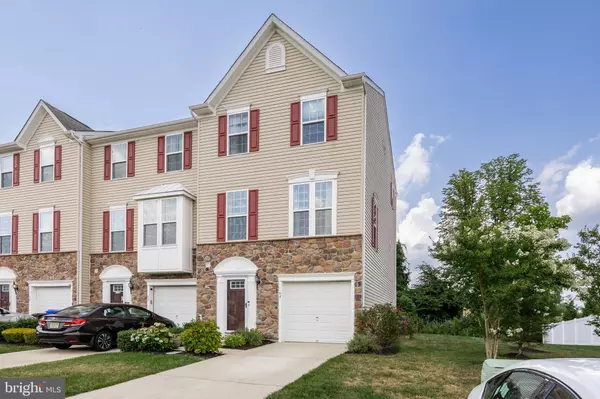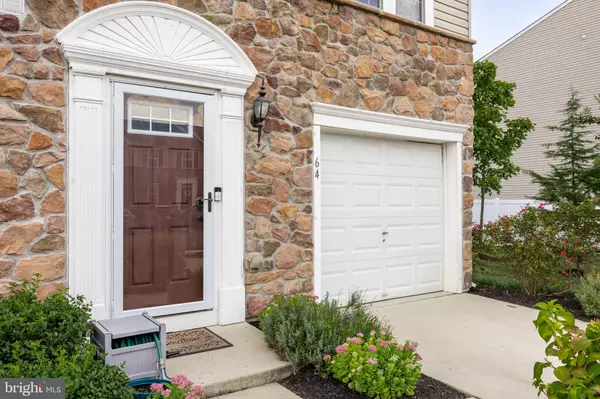$362,777
$350,000
3.7%For more information regarding the value of a property, please contact us for a free consultation.
64 BENFORD LN Beverly, NJ 08010
3 Beds
3 Baths
1,960 SqFt
Key Details
Sold Price $362,777
Property Type Townhouse
Sub Type End of Row/Townhouse
Listing Status Sold
Purchase Type For Sale
Square Footage 1,960 sqft
Price per Sqft $185
Subdivision Fox Run
MLS Listing ID NJBL2070214
Sold Date 09/25/24
Style Colonial
Bedrooms 3
Full Baths 2
Half Baths 1
HOA Fees $88/mo
HOA Y/N Y
Abv Grd Liv Area 1,960
Originating Board BRIGHT
Year Built 2017
Annual Tax Amount $7,375
Tax Year 2023
Lot Dimensions 22.00 x 120
Property Description
Welcome to 64 Benford Lane, an exquisite end-unit townhouse situated in Edge Water Park. This luxurious 3-story residence features 3 bedrooms and 2.5 baths, offering an ideal blend of modern sophistication and timeless elegance. Upon entering, you'll be greeted by a foyer that offers newer floors and fresh paint. There is a half bathroom and two bonus rooms on the entry level that could be used as play room, theater, gym, office, or whatever your needs may be. On the second level, appreciate the open-concept living with gleaming hardwood floors and several windows that allow an abundance of natural light to fill the space. The gourmet kitchen is a chef's dream, boasting a pantry, upgraded cabinetry, granite countertops, an oversized center island, and a newer stainless steel refrigerator. Perfect for entertaining, this home offers plenty of seating in the dining area, island, and kitchen counters. The living room boasts high ceilings, windows, and even a nook for shelving and decor. Step outside to the expansive trex decking, perfect for alfresco dining and relaxation. The upper level offers a spacious primary suite featuring a tray ceiling, walk-in closet, and primary bathroom with a double-sink vanity and upgraded floors There is another full bathroom that offers fresh paint and new flooring as well. Two additional bedrooms and convenient upper floor laundry complete this level. With its gorgeous finishes and prime location, 64 Benford Lane is the epitome of luxury townhome in Edge Water Park. Come see this beauty for yourself before it is sold.
Location
State NJ
County Burlington
Area Edgewater Park Twp (20312)
Zoning RESIDENTIAL
Interior
Interior Features Breakfast Area, Carpet, Combination Kitchen/Dining, Floor Plan - Open, Kitchen - Eat-In, Kitchen - Island, Pantry, Recessed Lighting, Bathroom - Tub Shower, Walk-in Closet(s)
Hot Water Tankless
Heating Forced Air
Cooling Central A/C
Flooring Fully Carpeted, Hardwood
Equipment Built-In Microwave, Dishwasher, Oven/Range - Gas
Fireplace N
Appliance Built-In Microwave, Dishwasher, Oven/Range - Gas
Heat Source Natural Gas
Exterior
Parking Features Garage - Side Entry, Inside Access, Garage Door Opener
Garage Spaces 3.0
Water Access N
Roof Type Shingle
Accessibility None
Attached Garage 1
Total Parking Spaces 3
Garage Y
Building
Story 3
Foundation Slab
Sewer Public Sewer
Water Public
Architectural Style Colonial
Level or Stories 3
Additional Building Above Grade, Below Grade
Structure Type Dry Wall,Tray Ceilings
New Construction N
Schools
School District Edgewater Park Township Public Schools
Others
Senior Community No
Tax ID 12-01202-00004 44
Ownership Fee Simple
SqFt Source Assessor
Acceptable Financing FHA, Cash, Conventional, VA
Horse Property N
Listing Terms FHA, Cash, Conventional, VA
Financing FHA,Cash,Conventional,VA
Special Listing Condition Standard
Read Less
Want to know what your home might be worth? Contact us for a FREE valuation!

Our team is ready to help you sell your home for the highest possible price ASAP

Bought with Jennifer B Giacobetti • Coldwell Banker Hearthside

GET MORE INFORMATION





