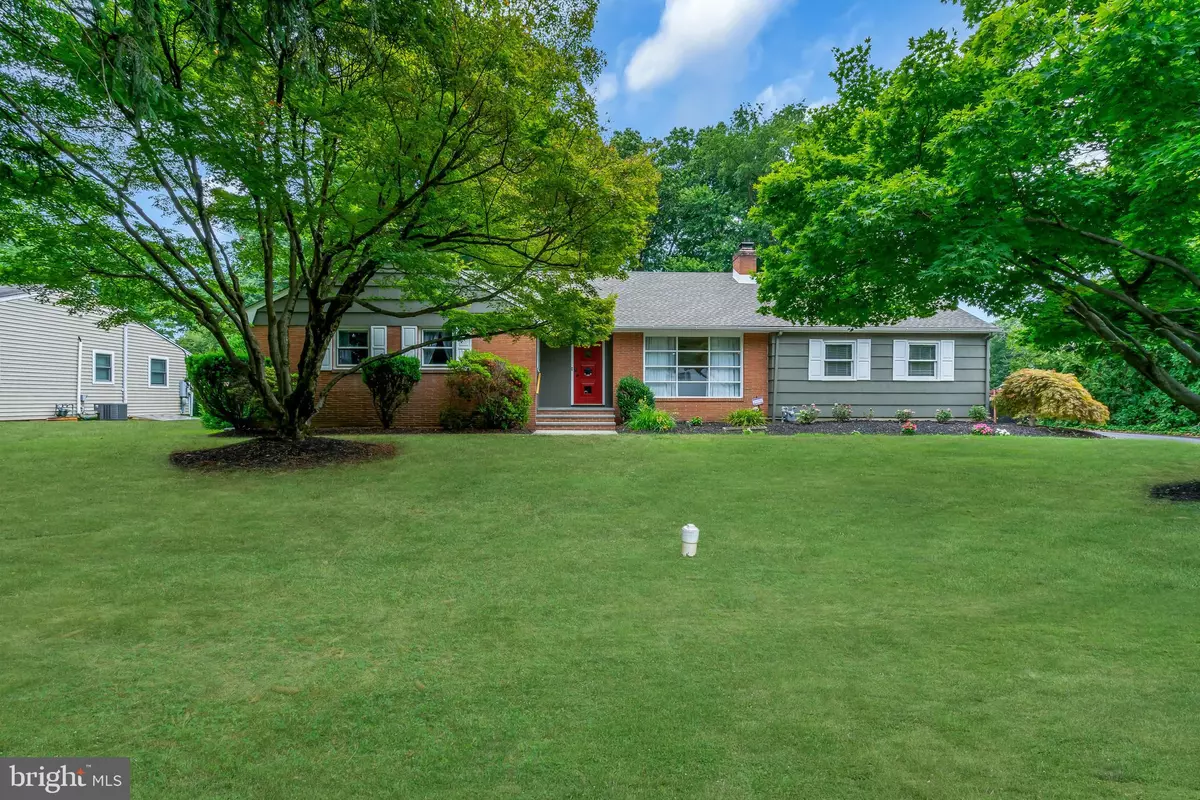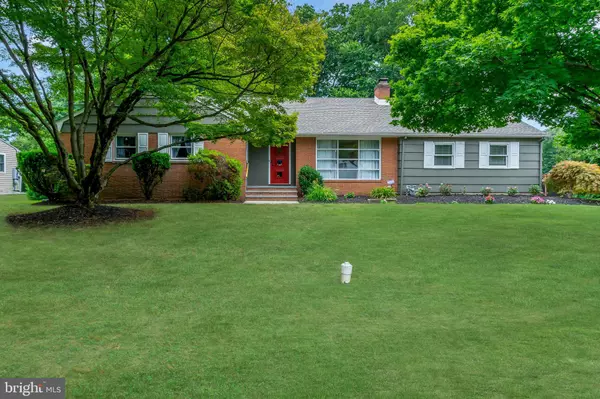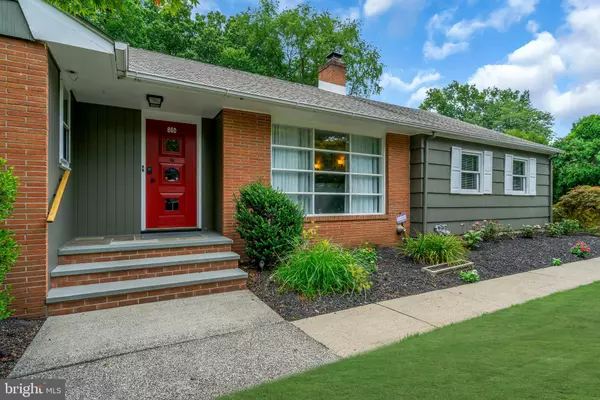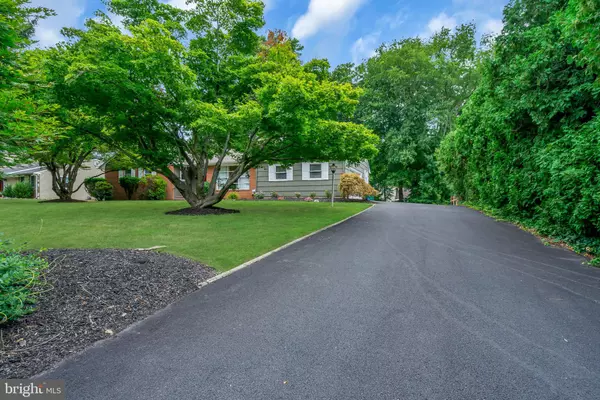$667,000
$667,000
For more information regarding the value of a property, please contact us for a free consultation.
860 QUEENS DR Yardley, PA 19067
4 Beds
2 Baths
1,944 SqFt
Key Details
Sold Price $667,000
Property Type Single Family Home
Sub Type Detached
Listing Status Sold
Purchase Type For Sale
Square Footage 1,944 sqft
Price per Sqft $343
Subdivision Edgewood Park
MLS Listing ID PABU2074974
Sold Date 09/27/24
Style Ranch/Rambler
Bedrooms 4
Full Baths 2
HOA Y/N N
Abv Grd Liv Area 1,944
Originating Board BRIGHT
Year Built 1963
Annual Tax Amount $8,546
Tax Year 2022
Lot Size 0.396 Acres
Acres 0.4
Property Description
Discover your dream home in the heart of a desirable neighborhood with this charming 4-bedroom, 2-bathroom ranch. As you step inside, the warmth of hardwood floors guides you through an inviting layout designed for seamless entertaining. The spacious living area features a wood-burning fireplace, perfect for cozy gatherings on cool evenings. A sunroom bathed in natural light offers a tranquil retreat, ideal for relaxation or enjoying morning coffee. Enjoy a blast from the past in your totally retro kitchen featuring a completely functioning vintage Chambers gas range. The kitchen offers plenty of prep space and storage including a large walk-in pantry. Step out onto your deck for dining al fresco while taking in your beautifully landscaped yard. The primary bedroom is a sanctuary with its own en suite bath, providing privacy and comfort. Three additional bedrooms offer versatility for guests, home office/den, or hobbies. A full basement provides ample storage or potential for additional living space. With some cosmetic updating, this home presents an opportunity to customize and create your ideal living environment. Embrace the potential of this property, where every detail promises comfort and charm. Don’t miss out on this rare offering in one story living. Located in the desirable Edgewood Park neighborhood and award-winning Pennsbury School District, minutes from the train station, and easy access to Rt. 1 and 295. – schedule your showing today and envision the possibilities of calling this place home.
Location
State PA
County Bucks
Area Lower Makefield Twp (10120)
Zoning R2
Rooms
Other Rooms Living Room, Dining Room, Bedroom 2, Bedroom 3, Bedroom 4, Kitchen, Foyer, Bedroom 1, Bathroom 1, Bathroom 2
Basement Interior Access, Walkout Stairs, Poured Concrete
Main Level Bedrooms 4
Interior
Interior Features Ceiling Fan(s), Dining Area, Entry Level Bedroom, Floor Plan - Traditional, Formal/Separate Dining Room, Primary Bath(s), Bathroom - Stall Shower, Bathroom - Tub Shower, Walk-in Closet(s), Window Treatments, Wood Floors
Hot Water Natural Gas
Heating Forced Air
Cooling Central A/C
Flooring Hardwood, Luxury Vinyl Tile, Ceramic Tile
Fireplaces Number 1
Fireplaces Type Mantel(s), Wood
Equipment Dishwasher, Disposal, Dryer, Oven/Range - Gas, Refrigerator, Washer, Water Heater
Fireplace Y
Appliance Dishwasher, Disposal, Dryer, Oven/Range - Gas, Refrigerator, Washer, Water Heater
Heat Source Natural Gas
Laundry Basement
Exterior
Exterior Feature Deck(s), Porch(es)
Parking Features Garage - Side Entry, Garage Door Opener
Garage Spaces 8.0
Utilities Available Cable TV Available, Electric Available, Natural Gas Available
Water Access N
View Garden/Lawn, Street, Trees/Woods
Roof Type Architectural Shingle
Street Surface Black Top
Accessibility None
Porch Deck(s), Porch(es)
Attached Garage 2
Total Parking Spaces 8
Garage Y
Building
Story 1
Foundation Concrete Perimeter, Block
Sewer Public Sewer
Water Public
Architectural Style Ranch/Rambler
Level or Stories 1
Additional Building Above Grade, Below Grade
New Construction N
Schools
School District Pennsbury
Others
Senior Community No
Tax ID 20-037-054
Ownership Fee Simple
SqFt Source Assessor
Acceptable Financing Cash, Conventional, VA, FHA
Listing Terms Cash, Conventional, VA, FHA
Financing Cash,Conventional,VA,FHA
Special Listing Condition Standard
Read Less
Want to know what your home might be worth? Contact us for a FREE valuation!

Our team is ready to help you sell your home for the highest possible price ASAP

Bought with Carol A Mayhew • Coldwell Banker Hearthside

GET MORE INFORMATION





