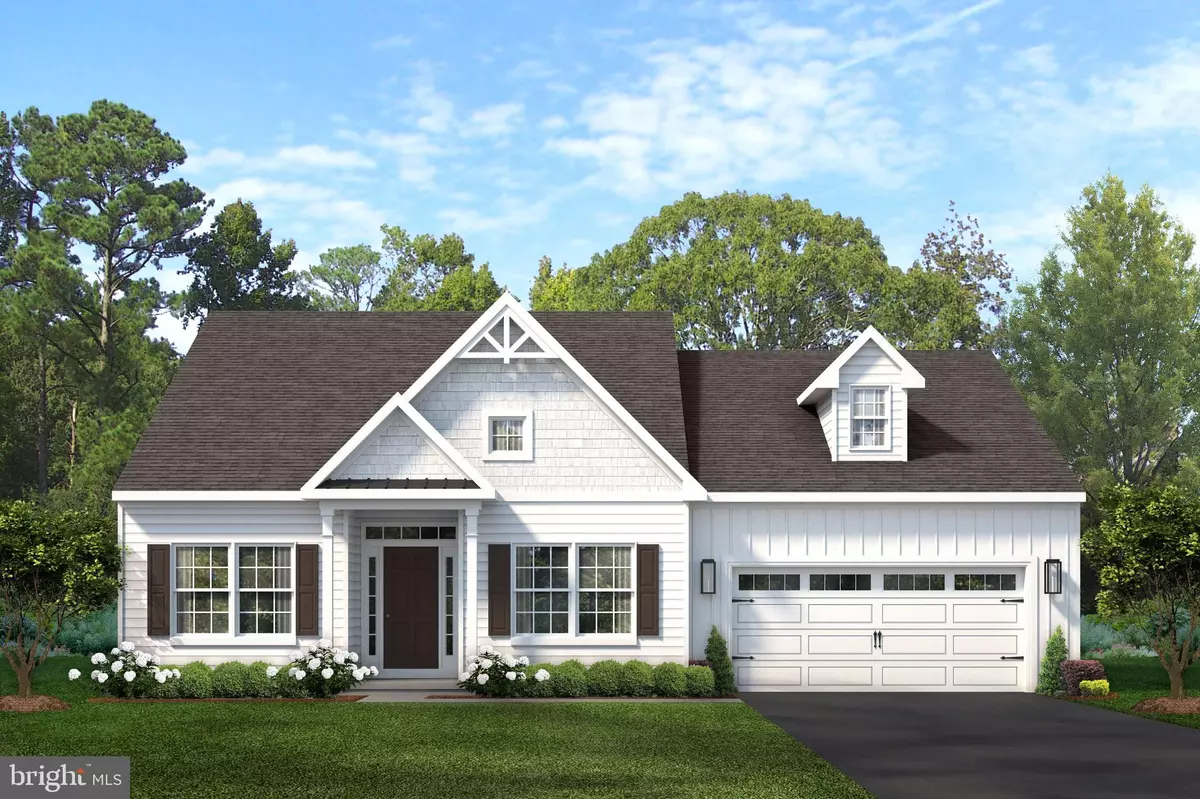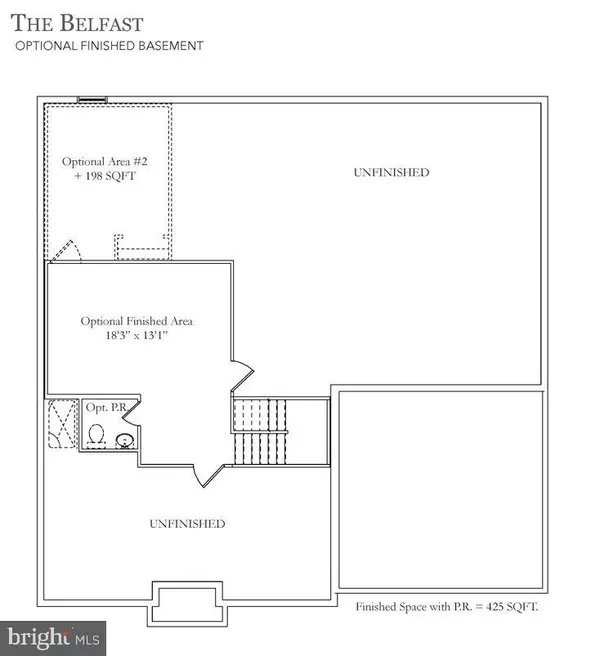$575,085
$469,900
22.4%For more information regarding the value of a property, please contact us for a free consultation.
236 BUCKINGHAM ST #LOT 83 Oxford, PA 19363
3 Beds
2 Baths
2,133 SqFt
Key Details
Sold Price $575,085
Property Type Single Family Home
Sub Type Detached
Listing Status Sold
Purchase Type For Sale
Square Footage 2,133 sqft
Price per Sqft $269
Subdivision Meadows At Wicklow
MLS Listing ID PACT2060086
Sold Date 09/26/24
Style Ranch/Rambler
Bedrooms 3
Full Baths 2
HOA Fees $125/mo
HOA Y/N Y
Abv Grd Liv Area 2,133
Originating Board BRIGHT
Year Built 2023
Tax Year 2024
Lot Size 9,200 Sqft
Acres 0.21
Property Description
Tour this furnished Belfast model home at The Meadows at Wicklow 55+ community during our weekly Open House; Wed, Thurs, Fri, and Sat from 12-5. The Meadows at Wicklow offers 5 floorplans to build.
Welcome home to the Belfast model! The largest of our five floor plans at a comfortable 2,133 sq ft, there's even more square footage to add with the optional second floor. The first floor provides a home that is both functional and popular with today's evolving housing trends. The open kitchen easily flows into your great room and breakfast areas. Also note the privacy of your primary bedroom which is located to the rear of the home while bedrooms two and three are situated at the front of the home. Many upgrades are included in the base price such as 9ft ceilings on first floor, full unfinished basement, maple cabinetry, stainless steel appliances and much more!
Must use builder's affiliated lender and title company for any incentive offered. Terms and Conditions apply. See agent for details.
Directions: Please use google maps address 2647 Baltimore Pike, Oxford, PA 19363
Location
State PA
County Chester
Area East Nottingham Twp (10369)
Zoning R
Rooms
Other Rooms Dining Room, Primary Bedroom, Bedroom 2, Bedroom 3, Great Room, Bathroom 1, Bathroom 2, Bonus Room, Primary Bathroom
Basement Full, Interior Access
Main Level Bedrooms 3
Interior
Interior Features Combination Dining/Living, Combination Kitchen/Dining, Floor Plan - Open, Kitchen - Island, Pantry, Walk-in Closet(s), Upgraded Countertops
Hot Water Electric
Heating Forced Air
Cooling Central A/C
Flooring Carpet, Luxury Vinyl Plank
Equipment Stainless Steel Appliances, Washer/Dryer Hookups Only, Refrigerator, Stove
Furnishings No
Appliance Stainless Steel Appliances, Washer/Dryer Hookups Only, Refrigerator, Stove
Heat Source Natural Gas
Laundry Main Floor
Exterior
Parking Features Garage - Front Entry, Garage Door Opener, Inside Access
Garage Spaces 4.0
Utilities Available Cable TV Available, Electric Available, Phone Available, Natural Gas Available, Sewer Available, Water Available
Amenities Available Retirement Community
Water Access N
Roof Type Shingle,Architectural Shingle
Street Surface Black Top,Paved
Accessibility None
Road Frontage Boro/Township
Attached Garage 2
Total Parking Spaces 4
Garage Y
Building
Story 1
Foundation Concrete Perimeter
Sewer Public Sewer
Water Public
Architectural Style Ranch/Rambler
Level or Stories 1
Additional Building Above Grade, Below Grade
Structure Type Dry Wall
New Construction Y
Schools
School District Oxford Area
Others
HOA Fee Include Trash,Lawn Maintenance,Common Area Maintenance
Senior Community Yes
Age Restriction 55
Tax ID NO TAX RECORD
Ownership Fee Simple
SqFt Source Estimated
Acceptable Financing Cash, Conventional, FHA, VA
Horse Property N
Listing Terms Cash, Conventional, FHA, VA
Financing Cash,Conventional,FHA,VA
Special Listing Condition Standard
Read Less
Want to know what your home might be worth? Contact us for a FREE valuation!

Our team is ready to help you sell your home for the highest possible price ASAP

Bought with Erik M Hoferer • Long & Foster Real Estate, Inc.
GET MORE INFORMATION





