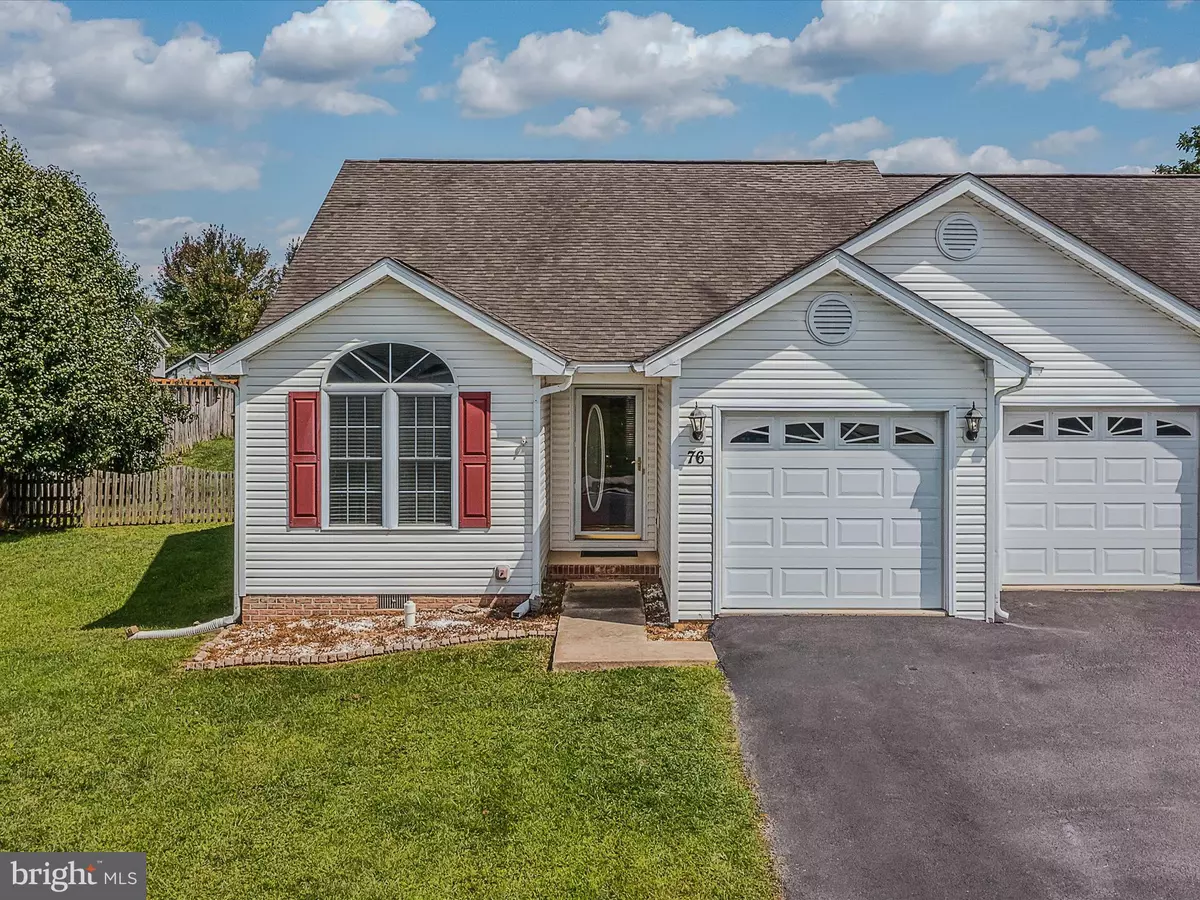$261,000
$259,900
0.4%For more information regarding the value of a property, please contact us for a free consultation.
76 PETER RABBIT DR Ranson, WV 25438
2 Beds
2 Baths
1,248 SqFt
Key Details
Sold Price $261,000
Property Type Townhouse
Sub Type End of Row/Townhouse
Listing Status Sold
Purchase Type For Sale
Square Footage 1,248 sqft
Price per Sqft $209
Subdivision Briar Run
MLS Listing ID WVJF2013460
Sold Date 09/27/24
Style Ranch/Rambler
Bedrooms 2
Full Baths 2
HOA Fees $30/mo
HOA Y/N Y
Abv Grd Liv Area 1,248
Originating Board BRIGHT
Year Built 2004
Annual Tax Amount $813
Tax Year 2022
Lot Size 7,540 Sqft
Acres 0.17
Property Description
This villa has been impeccably maintained. You have a one car garage to keep your car and you out of the weather. Inside you have a large open floorplan. The spacious kitchen features a peninsula island with breakfast bar seating for four. Beyond this is your spacious dining area and large living room with a fireplace. The large primary suite features a beautiful tray ceiling, massive walk-in closet with lots of shelving. Your private ensuite bath includes a walk-in shower and large soaking tub. You have another spacious bedroom with vaulted ceilings. The hall bath includes a tub/shower combo. This home the space you need at a great price. Schedule your showing today!
Location
State WV
County Jefferson
Zoning 101
Direction West
Rooms
Other Rooms Primary Bedroom, Bedroom 2, Kitchen, Foyer, Great Room, Laundry, Bathroom 2, Primary Bathroom
Main Level Bedrooms 2
Interior
Interior Features Entry Level Bedroom
Hot Water Electric
Heating Heat Pump(s)
Cooling Central A/C, Heat Pump(s)
Fireplaces Number 1
Fireplaces Type Gas/Propane
Equipment Built-In Microwave, Dryer - Electric, Exhaust Fan, Oven/Range - Electric, Refrigerator, Washer, Water Heater
Furnishings No
Fireplace Y
Window Features Double Hung,Double Pane,Low-E,Insulated,Vinyl Clad,Energy Efficient
Appliance Built-In Microwave, Dryer - Electric, Exhaust Fan, Oven/Range - Electric, Refrigerator, Washer, Water Heater
Heat Source Electric
Laundry Has Laundry, Hookup, Main Floor
Exterior
Parking Features Garage - Front Entry
Garage Spaces 1.0
Utilities Available Cable TV, Electric Available, Phone Available, Water Available, Sewer Available
Water Access N
Roof Type Asphalt,Shingle
Street Surface Black Top,Paved
Accessibility No Stairs
Road Frontage HOA, Road Maintenance Agreement
Attached Garage 1
Total Parking Spaces 1
Garage Y
Building
Story 1
Foundation Crawl Space, Permanent
Sewer Public Sewer
Water Public
Architectural Style Ranch/Rambler
Level or Stories 1
Additional Building Above Grade, Below Grade
Structure Type Dry Wall
New Construction N
Schools
School District Jefferson County Schools
Others
Senior Community No
Tax ID 08 8A021700000000
Ownership Fee Simple
SqFt Source Assessor
Acceptable Financing Cash, Conventional, FHA, USDA, VA
Listing Terms Cash, Conventional, FHA, USDA, VA
Financing Cash,Conventional,FHA,USDA,VA
Special Listing Condition Standard
Read Less
Want to know what your home might be worth? Contact us for a FREE valuation!

Our team is ready to help you sell your home for the highest possible price ASAP

Bought with Matthew P Ridgeway • RE/MAX Real Estate Group

GET MORE INFORMATION





