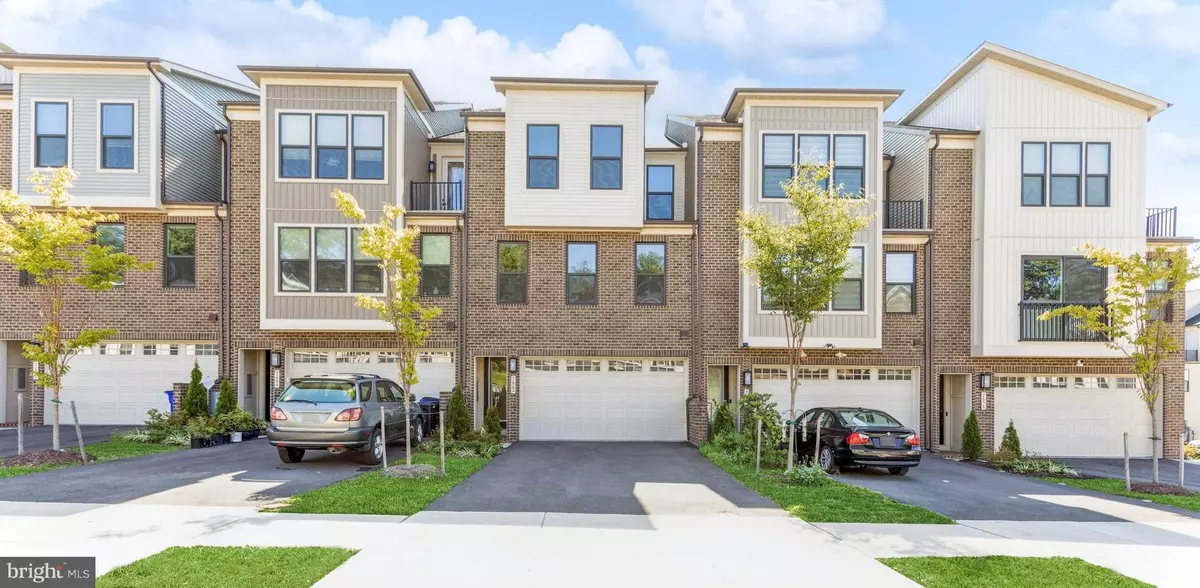$765,000
$769,900
0.6%For more information regarding the value of a property, please contact us for a free consultation.
7662 CROSS CREEK DR Columbia, MD 21044
3 Beds
4 Baths
2,522 SqFt
Key Details
Sold Price $765,000
Property Type Townhouse
Sub Type Interior Row/Townhouse
Listing Status Sold
Purchase Type For Sale
Square Footage 2,522 sqft
Price per Sqft $303
Subdivision None Available
MLS Listing ID MDHW2044008
Sold Date 09/27/24
Style Contemporary
Bedrooms 3
Full Baths 2
Half Baths 2
HOA Fees $95/mo
HOA Y/N Y
Abv Grd Liv Area 2,522
Originating Board BRIGHT
Year Built 2022
Annual Tax Amount $8,491
Tax Year 2024
Lot Size 2,197 Sqft
Acres 0.05
Property Description
Welcome to this stunning, modern townhome in the desirable River Hill area. This like-new property only 2 years old boasts luxury and contemporary features throughout. The gourmet kitchen is a chef's dream, featuring quartz countertops, a large island, and an open floor plan that seamlessly connects to the living areas. Elegant oak wood stairs, designer engineered wood floors, and upgraded carpets add a touch of sophistication. The primary bedroom is a true retreat, boasting coffered ceilings, a large walk-in closet, and a luxury bathroom with upgraded tile and fixtures. Enjoy three-season relaxation and entertaining on the covered deck off the kitchen area. The home is equipped with upgraded lighting and Ethernet ports in every room, ensuring convenience and connectivity. The two-car garage includes an EV charger port, perfect for electric vehicle owners. The walk-out lower level from the family room area provides additional living space and easy access to the outdoors. This well-maintained townhome is located in an excellent River Hill location, close to major roads and shopping, offering both convenience and a high-quality lifestyle. Ready to move into today!
Location
State MD
County Howard
Zoning R
Rooms
Other Rooms Living Room, Dining Room, Primary Bedroom, Bedroom 2, Bedroom 3, Kitchen, Family Room, Foyer, Other, Bathroom 2, Primary Bathroom
Interior
Interior Features Dining Area, Family Room Off Kitchen, Floor Plan - Open, Kitchen - Eat-In, Kitchen - Gourmet, Kitchen - Island, Primary Bath(s), Recessed Lighting, Upgraded Countertops, Breakfast Area, Built-Ins, Carpet, Kitchen - Table Space, Pantry, Walk-in Closet(s), Wood Floors
Hot Water Electric
Heating Central
Cooling Central A/C
Equipment Dryer, Washer, Dishwasher, Microwave, Refrigerator
Fireplace N
Window Features Screens
Appliance Dryer, Washer, Dishwasher, Microwave, Refrigerator
Heat Source Electric
Laundry Upper Floor
Exterior
Parking Features Garage - Front Entry
Garage Spaces 4.0
Amenities Available Jog/Walk Path, Tot Lots/Playground
Water Access N
Accessibility None
Attached Garage 2
Total Parking Spaces 4
Garage Y
Building
Story 3
Foundation Other
Sewer Public Sewer
Water Public
Architectural Style Contemporary
Level or Stories 3
Additional Building Above Grade, Below Grade
New Construction N
Schools
School District Howard County Public School System
Others
HOA Fee Include Common Area Maintenance,Lawn Maintenance
Senior Community No
Tax ID 1405602260
Ownership Fee Simple
SqFt Source Assessor
Security Features Electric Alarm
Special Listing Condition Standard
Read Less
Want to know what your home might be worth? Contact us for a FREE valuation!

Our team is ready to help you sell your home for the highest possible price ASAP

Bought with Sophie Thomas • Coldwell Banker Realty
GET MORE INFORMATION





