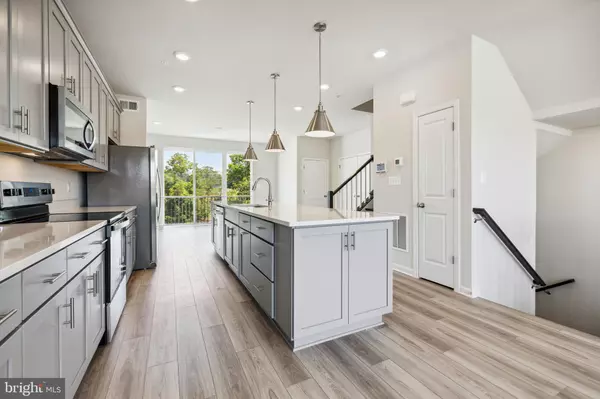$519,000
$522,650
0.7%For more information regarding the value of a property, please contact us for a free consultation.
2004 ALICE CT Frederick, MD 21702
3 Beds
4 Baths
2,121 SqFt
Key Details
Sold Price $519,000
Property Type Townhouse
Sub Type Interior Row/Townhouse
Listing Status Sold
Purchase Type For Sale
Square Footage 2,121 sqft
Price per Sqft $244
Subdivision Tuscarora Creek
MLS Listing ID MDFR2050538
Sold Date 09/27/24
Style Craftsman
Bedrooms 3
Full Baths 2
Half Baths 2
HOA Fees $99/mo
HOA Y/N Y
Abv Grd Liv Area 2,121
Originating Board BRIGHT
Year Built 2024
Tax Year 2024
Lot Size 9,000 Sqft
Acres 0.21
Property Description
The only brand new garage townhomes featuring exquisite Modern Farm House exteriors and backing to open green space! Welcome home to the Harlow II at Tuscarora Creek East where you will be within 15 minutes of vibrant downtown Frederick yet tucked in the rolling hills and tranquility of this sought after area! This modern, open concept home boasts 2121 square feet of luxurious living space including a stunning all brick front, 3 bedrooms with 2 full and 2 half baths and oversized 2 car front entry garage. You will enjoy cooking in your spacious kitchen with lots of natural light throughout and beautiful gray cabinets with sparkling white quartz countertops and stainless steel appliances. This home will be completed in July so you can move in before the new school year starts! This one will surely not last long! Call for your personal tour today!! *Photos may not be of actual home. Photos may be of similar home/floorplan if home is under construction or if this is a base price listing.
Location
State MD
County Frederick
Zoning PUD
Rooms
Other Rooms Primary Bedroom, Bedroom 2, Bedroom 3, Kitchen, Family Room, Great Room
Basement Walkout Level
Interior
Interior Features Combination Kitchen/Living, Family Room Off Kitchen, Floor Plan - Open, Walk-in Closet(s), Breakfast Area, Combination Kitchen/Dining, Kitchen - Gourmet
Hot Water Electric
Heating Programmable Thermostat, Heat Pump(s)
Cooling Central A/C, Programmable Thermostat
Equipment Refrigerator, Microwave, Dishwasher, Disposal, Stainless Steel Appliances, Oven/Range - Electric
Fireplace N
Appliance Refrigerator, Microwave, Dishwasher, Disposal, Stainless Steel Appliances, Oven/Range - Electric
Heat Source Electric
Exterior
Parking Features Garage - Front Entry
Garage Spaces 2.0
Amenities Available Jog/Walk Path, Swimming Pool, Club House, Tot Lots/Playground, Bike Trail
Water Access N
Roof Type Architectural Shingle,Asphalt
Accessibility None
Attached Garage 2
Total Parking Spaces 2
Garage Y
Building
Story 3
Foundation Slab, Concrete Perimeter
Sewer Public Sewer
Water Public
Architectural Style Craftsman
Level or Stories 3
Additional Building Above Grade, Below Grade
New Construction Y
Schools
Elementary Schools Yellow Springs
Middle Schools Monocacy
High Schools Governor Thomas Johnson
School District Frederick County Public Schools
Others
Senior Community No
Tax ID NO TAX RECORD
Ownership Fee Simple
SqFt Source Estimated
Special Listing Condition Standard
Read Less
Want to know what your home might be worth? Contact us for a FREE valuation!

Our team is ready to help you sell your home for the highest possible price ASAP

Bought with Unrepresented Buyer • Unrepresented Buyer Office

GET MORE INFORMATION





