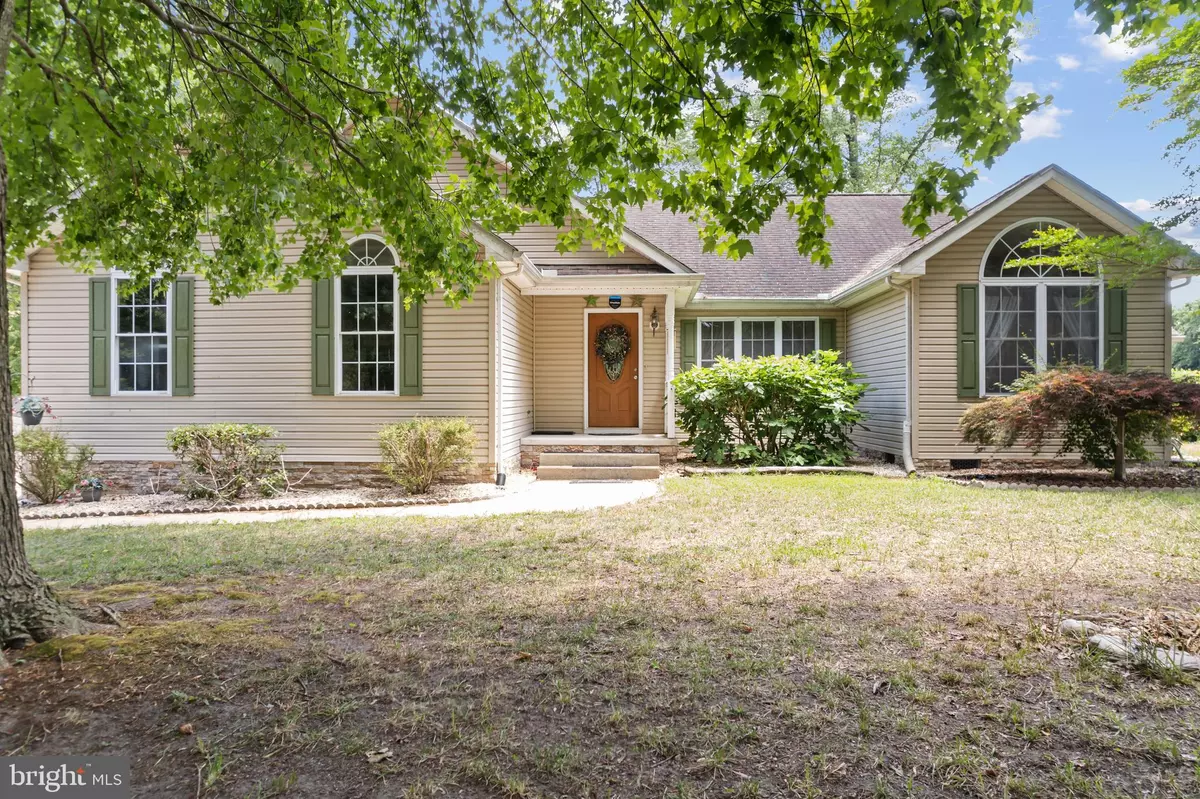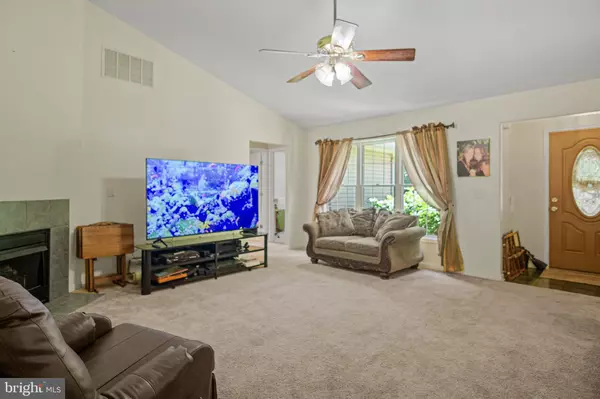$420,000
$420,000
For more information regarding the value of a property, please contact us for a free consultation.
132 RIVER BEND DR Dagsboro, DE 19939
3 Beds
2 Baths
1,827 SqFt
Key Details
Sold Price $420,000
Property Type Single Family Home
Sub Type Detached
Listing Status Sold
Purchase Type For Sale
Square Footage 1,827 sqft
Price per Sqft $229
Subdivision River Bend
MLS Listing ID DESU2066224
Sold Date 09/27/24
Style Ranch/Rambler
Bedrooms 3
Full Baths 2
HOA Fees $33/ann
HOA Y/N Y
Abv Grd Liv Area 1,827
Originating Board BRIGHT
Year Built 2002
Annual Tax Amount $900
Tax Year 2023
Lot Size 0.300 Acres
Acres 0.3
Lot Dimensions 100.00 x 131.00
Property Description
Experience the tranquility of coastal living in this 3 bedroom, 2 bathroom home in the serene Riverbend neighborhood. This charming one level home offers 1,827 square feet of living space, perfectly blending comfort and convenience for year round living or a peaceful retreat. The open floor plan seamlessly connects the living room, dining room, and sunroom, highlighted by vaulted ceilings with central lighting and fans, creating a spacious and inviting atmosphere. Cozy up by the fireplace on chilly winter nights, and enjoy ample natural light from large windows, especially in the sunroom where the morning sun creates a warm and welcoming ambiance. Each bedroom is thoughtfully designed for comfort and practicality, with the spacious primary bedroom featuring a large walk-in closet equipped with built-in lighting and shelving. The kitchen, bathrooms, and sunroom feature durable Congoleum no-wax thick-tile floors with a 50-year warranty, underscoring the home's quality and care. Additionally, off the kitchen, there is a versatile den/office space, perfect for working from home or enjoying a quiet reading nook. Outdoor living is equally delightful, with a quarter-acre lot adorned with 50 mature, trimmed trees, and a beautifully landscaped garden featuring tiger lilies and flowering plants. The concrete driveway and security lighting add both beauty and practicality to the exterior. For boating enthusiasts, a 25-foot boat slip in a secure, lighted, and locked marina just a few houses away is included with the home. The marina offers amenities such as fresh water, high-speed pump, concrete launch, picnic area, and boat washing facilities, ensuring endless opportunities for water activities and adventures. The side entrance 2-car garage includes a workbench and slop sink, meeting all your practical needs. Additionally, a sizable 10 by 20-foot outbuilding, partially floored and equipped with center shelving, a workbench with power tools, and multiple electrical connections, provides the ultimate space for crafts, storage, or hobbies. This home is environmentally conscious and efficient, featuring a Trane heating pump under warranty, a newly replaced deep well pump, and a state-certified upgraded septic system, ensuring comfort and peace of mind for years to come. Situated on a private road with a beautiful tree canopy, the neighborhood offers a one-way entrance that minimizes traffic and maximizes privacy. The 22 x 12 screened porch with Trex decking is a luxurious addition, perfect for relaxing in the included hot tub while enjoying the peaceful surroundings. Balancing aesthetic appeal with functional living, this home is ideal for anyone seeking the benefits of coastal living in a private, well-equipped community. Embrace the opportunity to make this house your new home and enjoy the peaceful, easy living it offers.
Location
State DE
County Sussex
Area Dagsboro Hundred (31005)
Zoning AR-1
Rooms
Other Rooms Living Room, Dining Room, Kitchen, Den, Sun/Florida Room, Laundry, Screened Porch
Main Level Bedrooms 3
Interior
Hot Water Electric
Heating Central, Heat Pump(s)
Cooling Central A/C
Fireplaces Number 1
Furnishings No
Fireplace Y
Heat Source Central
Laundry Dryer In Unit, Main Floor, Washer In Unit
Exterior
Exterior Feature Porch(es), Screened, Patio(s)
Parking Features Garage - Side Entry
Garage Spaces 6.0
Amenities Available Marina/Marina Club, Boat Dock/Slip, Pier/Dock, Boat Ramp
Water Access Y
Water Access Desc Private Access
Roof Type Architectural Shingle
Accessibility 2+ Access Exits, Level Entry - Main
Porch Porch(es), Screened, Patio(s)
Attached Garage 2
Total Parking Spaces 6
Garage Y
Building
Story 1
Foundation Crawl Space
Sewer Gravity Sept Fld
Water Well
Architectural Style Ranch/Rambler
Level or Stories 1
Additional Building Above Grade, Below Grade
New Construction N
Schools
Elementary Schools John M. Clayton
Middle Schools Selbyville
High Schools Indian River
School District Indian River
Others
Senior Community No
Tax ID 233-05.00-33.01
Ownership Fee Simple
SqFt Source Assessor
Acceptable Financing Conventional, Cash, FHA, USDA, VA
Listing Terms Conventional, Cash, FHA, USDA, VA
Financing Conventional,Cash,FHA,USDA,VA
Special Listing Condition Standard
Read Less
Want to know what your home might be worth? Contact us for a FREE valuation!

Our team is ready to help you sell your home for the highest possible price ASAP

Bought with Dustin Oldfather • Compass

GET MORE INFORMATION





