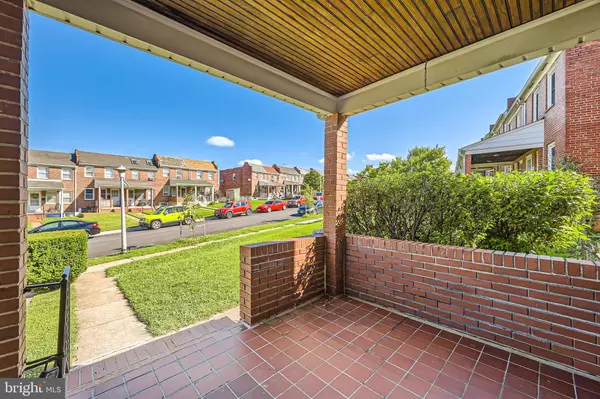$200,000
$185,000
8.1%For more information regarding the value of a property, please contact us for a free consultation.
6839 EASTBROOK AVE Baltimore, MD 21224
3 Beds
1 Bath
1,024 SqFt
Key Details
Sold Price $200,000
Property Type Townhouse
Sub Type End of Row/Townhouse
Listing Status Sold
Purchase Type For Sale
Square Footage 1,024 sqft
Price per Sqft $195
Subdivision Eastwood
MLS Listing ID MDBA2136456
Sold Date 09/27/24
Style Federal
Bedrooms 3
Full Baths 1
HOA Y/N N
Abv Grd Liv Area 1,024
Originating Board BRIGHT
Year Built 1951
Annual Tax Amount $2,614
Tax Year 2024
Property Description
Hurry to this awesome 3 bedroom, 1 bath end of group townhome in Eastwood community! Freshly painted, brand new carpet, re-done original hardwood floors. Did I mention PARKING PAD? Central air, water filter system, generator hook-up for your convenience. Tons of storage in the full, unfinished basement. Relax on your covered front porch and watch the world go by or enjoy morning coffee on your built-up patio in your rear yard. Perfect for parties for family and friends. Nothing to do but move right into this one! Close to shopping centers, major highways, mass transportation, tunnels, Hopkins Hospital, stadiums, Inner Harbor attractions. Just across the street from public park, playground and sports fields.
Quick access to I-95. You can be on 95 from the street or parking pad in literally 90 seconds or less! Make your appointment today!! Start packing!
Location
State MD
County Baltimore City
Zoning R-7
Rooms
Other Rooms Living Room, Dining Room, Bedroom 2, Bedroom 3, Kitchen, Basement, Bedroom 1, Bathroom 1
Basement Connecting Stairway, Full, Rear Entrance, Sump Pump, Unfinished, Walkout Stairs
Interior
Interior Features Carpet, Ceiling Fan(s), Dining Area, Floor Plan - Open, Formal/Separate Dining Room, Kitchen - Galley, Kitchen - Table Space, Pantry, Bathroom - Tub Shower, Wood Floors
Hot Water Natural Gas
Heating Forced Air
Cooling Ceiling Fan(s), Central A/C
Flooring Carpet, Luxury Vinyl Plank
Equipment Cooktop - Down Draft, Dryer, Washer, Dishwasher, Exhaust Fan, Built-In Microwave, Water Heater, Refrigerator, Stove
Fireplace N
Appliance Cooktop - Down Draft, Dryer, Washer, Dishwasher, Exhaust Fan, Built-In Microwave, Water Heater, Refrigerator, Stove
Heat Source Natural Gas
Laundry Dryer In Unit, Washer In Unit, Lower Floor
Exterior
Exterior Feature Porch(es), Patio(s)
Garage Spaces 1.0
Water Access N
Accessibility None
Porch Porch(es), Patio(s)
Total Parking Spaces 1
Garage N
Building
Story 3
Foundation Concrete Perimeter
Sewer Public Sewer
Water Public
Architectural Style Federal
Level or Stories 3
Additional Building Above Grade, Below Grade
New Construction N
Schools
School District Baltimore City Public Schools
Others
Senior Community No
Tax ID 0326176353 119
Ownership Fee Simple
SqFt Source Estimated
Special Listing Condition Standard
Read Less
Want to know what your home might be worth? Contact us for a FREE valuation!

Our team is ready to help you sell your home for the highest possible price ASAP

Bought with Sangty Mam • Keller Williams Select Realtors

GET MORE INFORMATION





