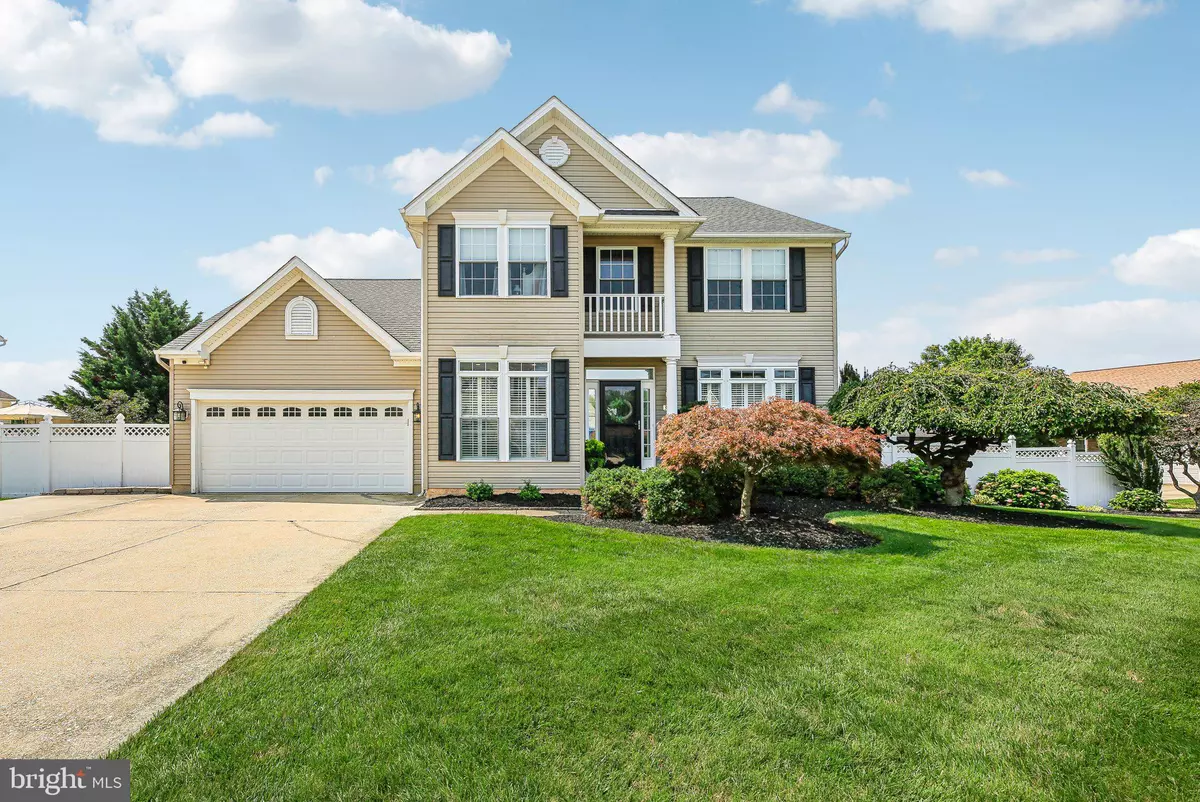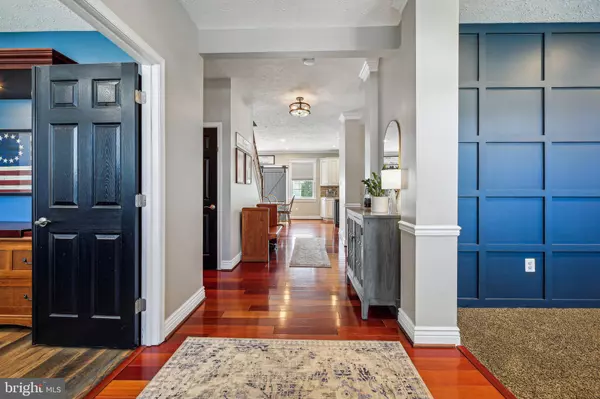$650,250
$634,900
2.4%For more information regarding the value of a property, please contact us for a free consultation.
3160 PYRAMID CIR Manchester, MD 21102
4 Beds
3 Baths
3,802 SqFt
Key Details
Sold Price $650,250
Property Type Single Family Home
Sub Type Detached
Listing Status Sold
Purchase Type For Sale
Square Footage 3,802 sqft
Price per Sqft $171
Subdivision Manchester Farms
MLS Listing ID MDCR2022324
Sold Date 10/01/24
Style Colonial
Bedrooms 4
Full Baths 2
Half Baths 1
HOA Y/N N
Abv Grd Liv Area 2,702
Originating Board BRIGHT
Year Built 2001
Annual Tax Amount $5,604
Tax Year 2024
Lot Size 0.329 Acres
Acres 0.33
Property Description
Get ready to say "WOW" when you see this Incredible Show Stopper! Original Owners have Meticulously Cared for & Improved this home over the years. Remodeled Kitchen with Top 0f the Line Cabinets, Custom Island, Gorgeous Built-in Hutch, Granite Counters, Large Farm Sink, Stainless Appliances, including a Double Oven & Gas Stove, Walk-in Pantry, Gleaming Wood Floors, Updated Lighting, Gas Fireplace with Brick surround & Beautiful Mantel, Top Notch trim work throughout including Shiplap Accent Walls! Bedroom Level Laundry, Primary Suite with Vaulted Ceiling and Luxury Bath. HUGE finished Lower Level with Stacked Stone Bar & plenty of space to entertain. Speaking of Entertaining... the back yard is a dream come true, complete with a Self Cleaning Inground Saltwater Pool, and Amazing Stamped Concrete patio. The list goes on and on! Schedule your private tour today!
Location
State MD
County Carroll
Zoning R-150
Rooms
Other Rooms Living Room, Dining Room, Primary Bedroom, Bedroom 2, Bedroom 3, Bedroom 4, Kitchen, Family Room, Office, Recreation Room, Bathroom 2
Basement Full, Heated, Improved, Outside Entrance, Walkout Stairs, Poured Concrete
Interior
Interior Features Bar, Built-Ins, Family Room Off Kitchen, Floor Plan - Open, Kitchen - Island, Recessed Lighting, Bathroom - Soaking Tub, Ceiling Fan(s), Chair Railings, Kitchen - Table Space, Pantry, Primary Bath(s), Upgraded Countertops, Walk-in Closet(s), Wood Floors
Hot Water Natural Gas
Heating Forced Air
Cooling Central A/C
Fireplaces Number 1
Fireplaces Type Gas/Propane, Mantel(s)
Equipment Built-In Microwave, Dishwasher, Disposal, Dryer, Exhaust Fan, Icemaker, Oven - Double, Oven/Range - Gas, Refrigerator, Stainless Steel Appliances, Stove, Washer
Fireplace Y
Appliance Built-In Microwave, Dishwasher, Disposal, Dryer, Exhaust Fan, Icemaker, Oven - Double, Oven/Range - Gas, Refrigerator, Stainless Steel Appliances, Stove, Washer
Heat Source Natural Gas
Laundry Upper Floor
Exterior
Exterior Feature Patio(s)
Parking Features Garage - Front Entry
Garage Spaces 2.0
Pool In Ground, Concrete, Filtered, Saltwater
Water Access N
Roof Type Architectural Shingle
Accessibility None
Porch Patio(s)
Attached Garage 2
Total Parking Spaces 2
Garage Y
Building
Story 3
Foundation Active Radon Mitigation
Sewer Public Sewer
Water Public
Architectural Style Colonial
Level or Stories 3
Additional Building Above Grade, Below Grade
Structure Type 9'+ Ceilings,Vaulted Ceilings
New Construction N
Schools
Elementary Schools Manchester
Middle Schools North Carroll
High Schools Manchester Valley
School District Carroll County Public Schools
Others
Senior Community No
Tax ID 0706064868
Ownership Fee Simple
SqFt Source Assessor
Special Listing Condition Standard
Read Less
Want to know what your home might be worth? Contact us for a FREE valuation!

Our team is ready to help you sell your home for the highest possible price ASAP

Bought with Heather Crawford • Redfin Corp

GET MORE INFORMATION





