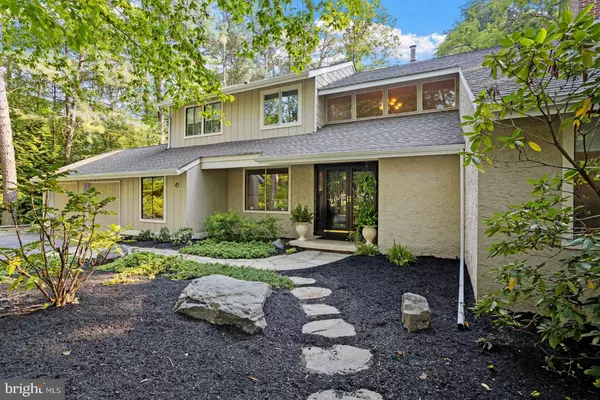$630,000
$664,900
5.2%For more information regarding the value of a property, please contact us for a free consultation.
45 STONE MOUNTAIN LN Marlton, NJ 08053
4 Beds
3 Baths
2,863 SqFt
Key Details
Sold Price $630,000
Property Type Single Family Home
Sub Type Detached
Listing Status Sold
Purchase Type For Sale
Square Footage 2,863 sqft
Price per Sqft $220
Subdivision Little Mill Woods
MLS Listing ID NJBL2069464
Sold Date 10/04/24
Style Contemporary
Bedrooms 4
Full Baths 2
Half Baths 1
HOA Y/N N
Abv Grd Liv Area 2,863
Originating Board BRIGHT
Year Built 1974
Annual Tax Amount $11,624
Tax Year 2023
Lot Size 1.380 Acres
Acres 1.38
Lot Dimensions 0.00 x 0.00
Property Description
Welcome to 45 Stone Mountain Lane to this lovely contemporary home on a 1.38 acre golf course lot in the highly desirable Little Mills Acres. Step into the grand 2-story foyer with open staircase and overhead windows to let in the natural light. Most of interior has been freshly painted and carpeted with pristine hardwood floors throughout most the first floor. Open floor plan leads us to the living room with cathedral ceilings, wood beams, recessed lighting, plenty of windows and a beautiful wood burning fireplace with marble surround. Spacious dining room with large windows to light up this lovely space. Kitchen is centrally located in the back of the house with large sliding doors in dining area with views of the backyard. Kitchen upgrades include granite countertops with stone backsplash, stainless steel appliances, and tile flooring. Plenty of cabinets and pantry space. Kitchen is open to the family room with 9 ft ceilings, tall windows and large stone wood-burning fireplace. Sliding doors lead to the covered stone patio and beautiful private backyard that is partially wooded and abounding with nature. The first floor laundry room is conveniently located with multiple large cabinets for storage. Newly updated powder room is located near the back entrance of the house. Spacious first floor bonus room that is perfect for an office, playroom, gym or an extra bedroom. Recently refreshed 2 car garage that leads to large shop/ storage area with overhead doors. Head upstairs to the large primary suite with cathedral ceilings and attached sitting room/ loft area with views of the living room. The master bath presents with large custom tile shower, double vanities and marble countertops, heated tile floors and updated lighting. There are three additional generously sized bedrooms with abundant closet space. Full bath in hallway has also been updated with large glass shower, jacuzzi tub and custom tile. This house has all that is needed to make this your forever home!
Location
State NJ
County Burlington
Area Evesham Twp (20313)
Zoning RD-2
Interior
Interior Features Attic, Attic/House Fan, Carpet, Ceiling Fan(s), Crown Moldings, Dining Area, Family Room Off Kitchen, Floor Plan - Open, Formal/Separate Dining Room, Kitchen - Eat-In, Pantry, Primary Bath(s), Recessed Lighting, Bathroom - Soaking Tub, Bathroom - Stall Shower, Upgraded Countertops, Walk-in Closet(s), Window Treatments, Wood Floors
Hot Water Natural Gas
Heating Forced Air
Cooling Central A/C
Flooring Carpet, Hardwood, Tile/Brick
Fireplaces Number 2
Equipment Dishwasher, Dryer - Gas, Exhaust Fan, Icemaker, Microwave, Oven - Double, Oven/Range - Gas, Range Hood, Refrigerator, Stainless Steel Appliances, Washer, Water Heater
Furnishings No
Fireplace Y
Window Features Casement,Double Hung,Screens,Sliding
Appliance Dishwasher, Dryer - Gas, Exhaust Fan, Icemaker, Microwave, Oven - Double, Oven/Range - Gas, Range Hood, Refrigerator, Stainless Steel Appliances, Washer, Water Heater
Heat Source Natural Gas
Laundry Lower Floor
Exterior
Exterior Feature Patio(s), Roof
Parking Features Additional Storage Area, Oversized
Garage Spaces 4.0
Utilities Available Cable TV, Electric Available, Natural Gas Available, Phone
Water Access N
View Golf Course
Roof Type Pitched,Shingle
Accessibility None
Porch Patio(s), Roof
Attached Garage 2
Total Parking Spaces 4
Garage Y
Building
Lot Description Backs to Trees, Front Yard, Landscaping, Level, Partly Wooded, Private, Rear Yard, SideYard(s)
Story 2
Foundation Block
Sewer Septic Exists
Water Well
Architectural Style Contemporary
Level or Stories 2
Additional Building Above Grade, Below Grade
Structure Type 2 Story Ceilings,9'+ Ceilings,Beamed Ceilings,Cathedral Ceilings
New Construction N
Schools
High Schools Cherokee H.S.
School District Evesham Township
Others
Senior Community No
Tax ID 13-00054 05-00013
Ownership Fee Simple
SqFt Source Assessor
Acceptable Financing Cash, Conventional
Horse Property N
Listing Terms Cash, Conventional
Financing Cash,Conventional
Special Listing Condition Standard
Read Less
Want to know what your home might be worth? Contact us for a FREE valuation!

Our team is ready to help you sell your home for the highest possible price ASAP

Bought with Deirdre Hyland • Keller Williams Realty - Cherry Hill

GET MORE INFORMATION





