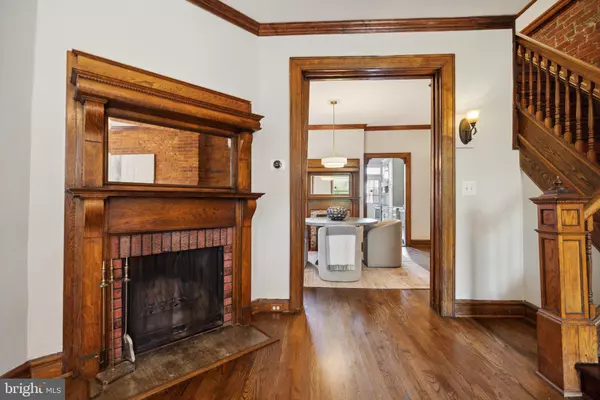$1,005,000
$985,000
2.0%For more information regarding the value of a property, please contact us for a free consultation.
22 16TH ST NE Washington, DC 20002
3 Beds
3 Baths
1,790 SqFt
Key Details
Sold Price $1,005,000
Property Type Townhouse
Sub Type Interior Row/Townhouse
Listing Status Sold
Purchase Type For Sale
Square Footage 1,790 sqft
Price per Sqft $561
Subdivision Capitol Hill
MLS Listing ID DCDC2157378
Sold Date 10/04/24
Style Colonial
Bedrooms 3
Full Baths 2
Half Baths 1
HOA Y/N N
Abv Grd Liv Area 1,390
Originating Board BRIGHT
Year Built 1910
Annual Tax Amount $5,374
Tax Year 2024
Lot Size 1,504 Sqft
Acres 0.03
Property Description
Seller has placed an offer deadline - offers must be submitted by 3pm Tuesday 9/10. Built in 1910, this quintessential DC townhome spans three levels and retains many original design elements, creating a unique blend of historical charm and modern convenience - plus, for added peace of mind, the home comes with a one-year Super Home Warranty!
Upon entering, you're greeted by a welcoming foyer that leads into the living room, features a breathtaking original exposed brick wall and a cozy wood-burning fireplace with an early oak mantel. The main level showcases hardwood floors and a staircase that exudes character and history. The dining room is a testament to the home's timeless elegance, adorned with an original pocket door, a decorative oak mantel fireplace, chair rail, plaster walls, and a charming chandelier. The kitchen, more recently updated, boasts stainless steel appliances and a charming tin ceiling which is believed to be original. It opens onto an expansive deck and patio above the detached garage. This unique outdoor space allows for exceptional outdoor entertaining. Conveniently located on the main level, a well-appointed powder room adds both functionality and ease for guests and daily living.
The upper level offers three bedrooms with updated lighting and hardwoods throughout, and a shared hall bathroom with shower/tub. A beautiful stained glass skylight casts light in the hallway as you retreat into your bedroom. The primary bedroom features two closets, providing ample storage space.
The lower level of this home is designed for both functionality and comfort. It features a convenient walkout to the rear patio and garage, making it easy to access outdoor spaces. The laundry room comes equipped with full-sized machines, adding to the home's practicality. This level is also plumbed for a wet bar (coffee bar or kitchenette!) offering endless possibilities for customization. A full bath with a tiled shower and a Murphy bed for guests complete this versatile space.
The rear exterior is built for entertaining and comfort. The detached, alley-accessed two car garage is a premium amenity that is truly remarkable, with its rooftop deck and surrounding patios and terraces. The large roof deck spanning the entire garage roof and patio areas offer multileveled spaces with room for several sitting areas, perfect for relaxing or hosting gatherings. The garage itself offers a substantial amount of storage space, making it highly coveted for city living. Access to the home is conveniently located in the kitchen and through the basement.
This home is perfectly situated within the sought-after Maury Elementary boundaries, just half a mile from the Metro and the historic Congressional Cemetery. You’re a quick three blocks from Lincoln Park, with Hill Cafe and Capitol Square Grill literally around the corner, and Wine & Butter, Della Barba, and Pacci’s just a five-minute stroll away.
This classic townhome is a rare find, offering a perfect blend of historic character and modern amenities in the heart of Washington, DC. Don't miss the opportunity to make this unique property your new home.
Location
State DC
County Washington
Zoning R
Rooms
Basement Daylight, Full, Connecting Stairway, Interior Access, Outside Entrance, Poured Concrete, Rear Entrance, Walkout Level
Interior
Interior Features Crown Moldings, Floor Plan - Traditional, Formal/Separate Dining Room, Bathroom - Tub Shower, Upgraded Countertops, Walk-in Closet(s), Wood Floors
Hot Water Natural Gas
Heating Forced Air
Cooling None
Fireplaces Number 1
Equipment Dishwasher, Disposal, Dryer, Extra Refrigerator/Freezer
Fireplace Y
Appliance Dishwasher, Disposal, Dryer, Extra Refrigerator/Freezer
Heat Source Natural Gas
Exterior
Exterior Feature Deck(s), Patio(s), Porch(es)
Parking Features Garage Door Opener, Garage - Rear Entry
Garage Spaces 2.0
Water Access N
Accessibility None
Porch Deck(s), Patio(s), Porch(es)
Total Parking Spaces 2
Garage Y
Building
Story 3
Foundation Slab
Sewer Public Sewer
Water Public
Architectural Style Colonial
Level or Stories 3
Additional Building Above Grade, Below Grade
New Construction N
Schools
School District District Of Columbia Public Schools
Others
Senior Community No
Tax ID 1070//0058
Ownership Fee Simple
SqFt Source Assessor
Special Listing Condition Standard
Read Less
Want to know what your home might be worth? Contact us for a FREE valuation!

Our team is ready to help you sell your home for the highest possible price ASAP

Bought with Ty Voyles • Keller Williams Capital Properties

GET MORE INFORMATION





