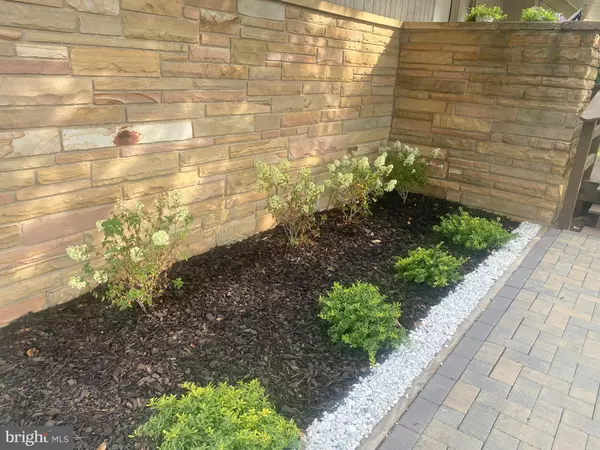$425,000
$429,900
1.1%For more information regarding the value of a property, please contact us for a free consultation.
8459 ASHBY AVE Marshall, VA 20115
3 Beds
2 Baths
1,701 SqFt
Key Details
Sold Price $425,000
Property Type Single Family Home
Sub Type Detached
Listing Status Sold
Purchase Type For Sale
Square Footage 1,701 sqft
Price per Sqft $249
Subdivision Renalds Sd
MLS Listing ID VAFQ2013192
Sold Date 10/07/24
Style Ranch/Rambler
Bedrooms 3
Full Baths 2
HOA Y/N N
Abv Grd Liv Area 1,701
Originating Board BRIGHT
Year Built 1958
Annual Tax Amount $3,419
Tax Year 2024
Lot Size 0.340 Acres
Acres 0.34
Property Description
DON'T MISS THIS FANTASTIC LOCATION IN PICTURESQUE MARSHALL! Custom Built 1950's Rancher - 1 floor living this home would make a great starter or down-sizing home & NO HOA. Solid home with tons of character, but with all the modern conveniences. Within walking distance of Marshall Centre, conveniently located 1 mile to I-66 for commuters, a short 10-mile drive to Middleburg or 12 miles to Warrenton. This 3-bedroom 2 full bath home was renovated in 2022 with additional updates to include new LVP throughout the entire home (2024), new $26,000 roof (2023), new damper replaced in the custom stone fireplace & HVAC (2022). Living/Dining room combo with recessed lighting, ceiling fan, built-ins & stone fireplace, the eat in kitchen has an enormous amount of cabinet space, SS appliances & 2 sinks, mud/laundry room off kitchen with access to the covered back porch. 3 BR and 2 BA perfectly located on opposite sides of the house- very large primary! This home is perfectly suited for roommates or families- ALL ON ONE LEVEL! The backyard is fenced, (chicken coop & greenhouse can stay or go) - 2 aluminum/steel raised garden/flower beds do not convey but there are several raised beds in the back for flowers and veggies. Who gets a single family home all within walking distance to up and coming Town of Marshall AND a stone's throw to The Plains!
Location
State VA
County Fauquier
Zoning R4
Rooms
Other Rooms Dining Room, Bedroom 2, Bedroom 3, Kitchen, Family Room, Foyer, Bedroom 1, Laundry, Mud Room, Bathroom 1, Bathroom 2
Main Level Bedrooms 3
Interior
Interior Features Breakfast Area, Built-Ins, Ceiling Fan(s), Combination Dining/Living, Dining Area, Entry Level Bedroom, Family Room Off Kitchen, Kitchen - Eat-In, Kitchen - Table Space, Recessed Lighting, Wood Floors
Hot Water Electric
Heating Heat Pump(s)
Cooling Central A/C
Flooring Luxury Vinyl Plank
Fireplaces Number 1
Fireplaces Type Stone
Equipment Built-In Microwave, Dishwasher, Oven/Range - Electric, Refrigerator, Washer, Washer - Front Loading, Dryer, Dryer - Front Loading
Fireplace Y
Window Features Casement,Screens
Appliance Built-In Microwave, Dishwasher, Oven/Range - Electric, Refrigerator, Washer, Washer - Front Loading, Dryer, Dryer - Front Loading
Heat Source Electric
Laundry Main Floor
Exterior
Garage Spaces 4.0
Fence Wire
Water Access N
Roof Type Flat,Architectural Shingle
Accessibility None
Total Parking Spaces 4
Garage N
Building
Lot Description Front Yard, Landscaping, Rear Yard, SideYard(s)
Story 1
Foundation Other
Sewer Public Sewer
Water Public
Architectural Style Ranch/Rambler
Level or Stories 1
Additional Building Above Grade, Below Grade
Structure Type Dry Wall,Paneled Walls
New Construction N
Schools
Elementary Schools Claude Thompson
Middle Schools Marshall
High Schools Fauquier
School District Fauquier County Public Schools
Others
Pets Allowed Y
Senior Community No
Tax ID 6969-78-4315
Ownership Fee Simple
SqFt Source Estimated
Acceptable Financing Cash, Conventional, FHA, VA, USDA, VHDA
Listing Terms Cash, Conventional, FHA, VA, USDA, VHDA
Financing Cash,Conventional,FHA,VA,USDA,VHDA
Special Listing Condition Standard
Pets Allowed No Pet Restrictions
Read Less
Want to know what your home might be worth? Contact us for a FREE valuation!

Our team is ready to help you sell your home for the highest possible price ASAP

Bought with William H Farley • Long & Foster Real Estate, Inc.
GET MORE INFORMATION





